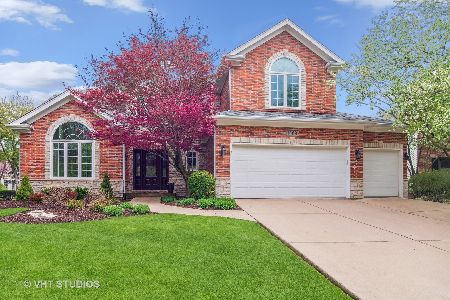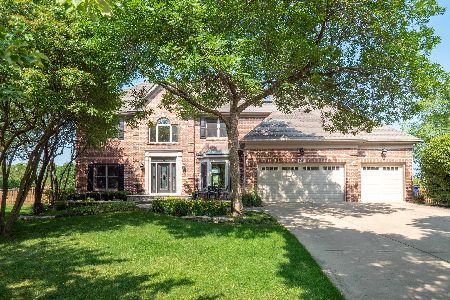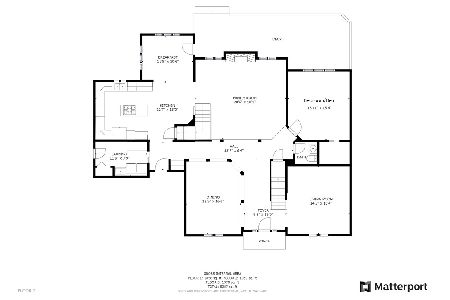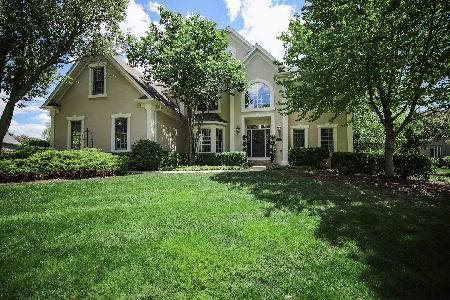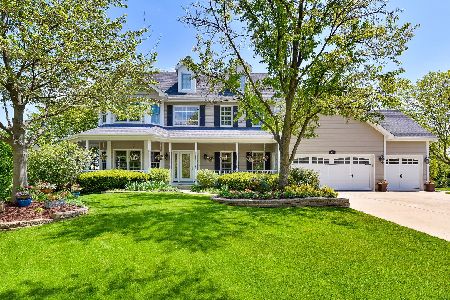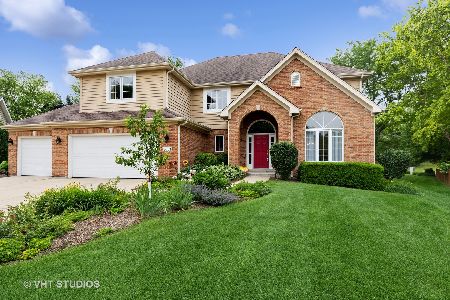1069 Chadwick Court, Aurora, Illinois 60502
$502,500
|
Sold
|
|
| Status: | Closed |
| Sqft: | 3,122 |
| Cost/Sqft: | $168 |
| Beds: | 4 |
| Baths: | 3 |
| Year Built: | 1995 |
| Property Taxes: | $10,531 |
| Days On Market: | 6470 |
| Lot Size: | 0,00 |
Description
GET THE SPACIOUSNESS YOU NEED W/THE DESIGN & FLR PLN YOU CRAVE IN THIS FLAWLESSLY MAINTAINED HOME! INSPECTED & WARRANTY PROVIDED, DRYVIT FRONT HM, SITUATED ON A CUL-DE-SAC IN A COVETED NEIGHBRHD. WALK 2 GS & JH;DRAMATIC VOLUME CEILNGS & EXPANSIVE USE OF WINDOWS THRUOUT CREATE SUNDRENCHED RMS. FABULOUS CHEF KIT W/GRANITE FLOWS TO 2STRY FAM RM; IMPRESSIVE DEEP, FENCED YRD; OVERSIZED 2.5 GAR;STONEBRIDGE GOLF COURSE COMM
Property Specifics
| Single Family | |
| — | |
| Traditional | |
| 1995 | |
| Full | |
| — | |
| No | |
| 0 |
| Du Page | |
| Stonebridge | |
| 195 / Quarterly | |
| Security,Other | |
| Lake Michigan | |
| Public Sewer | |
| 06884063 | |
| 0718204043 |
Nearby Schools
| NAME: | DISTRICT: | DISTANCE: | |
|---|---|---|---|
|
Grade School
Brooks Elementary School |
204 | — | |
|
Middle School
Granger Middle School |
204 | Not in DB | |
|
High School
Waubonsie Valley High School |
204 | Not in DB | |
Property History
| DATE: | EVENT: | PRICE: | SOURCE: |
|---|---|---|---|
| 6 Jun, 2008 | Sold | $502,500 | MRED MLS |
| 17 May, 2008 | Under contract | $524,900 | MRED MLS |
| 4 May, 2008 | Listed for sale | $524,900 | MRED MLS |
| 30 May, 2023 | Sold | $740,000 | MRED MLS |
| 30 Apr, 2023 | Under contract | $685,000 | MRED MLS |
| 27 Apr, 2023 | Listed for sale | $685,000 | MRED MLS |
Room Specifics
Total Bedrooms: 4
Bedrooms Above Ground: 4
Bedrooms Below Ground: 0
Dimensions: —
Floor Type: Carpet
Dimensions: —
Floor Type: Carpet
Dimensions: —
Floor Type: Carpet
Full Bathrooms: 3
Bathroom Amenities: Separate Shower,Double Sink
Bathroom in Basement: 0
Rooms: Breakfast Room,Den,Utility Room-1st Floor
Basement Description: Unfinished
Other Specifics
| 2 | |
| Concrete Perimeter | |
| Concrete | |
| Patio | |
| Cul-De-Sac,Fenced Yard,Landscaped | |
| 33.40X178X41X134.45X131.38 | |
| Full,Unfinished | |
| Full | |
| Vaulted/Cathedral Ceilings, Skylight(s), First Floor Bedroom | |
| Double Oven, Dishwasher, Disposal | |
| Not in DB | |
| Clubhouse, Pool, Tennis Courts, Sidewalks, Street Lights, Street Paved | |
| — | |
| — | |
| Wood Burning, Gas Starter |
Tax History
| Year | Property Taxes |
|---|---|
| 2008 | $10,531 |
| 2023 | $12,527 |
Contact Agent
Nearby Similar Homes
Nearby Sold Comparables
Contact Agent
Listing Provided By
RE/MAX of Naperville


