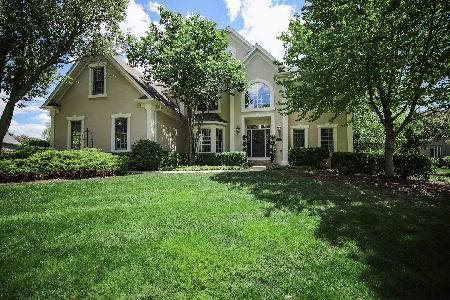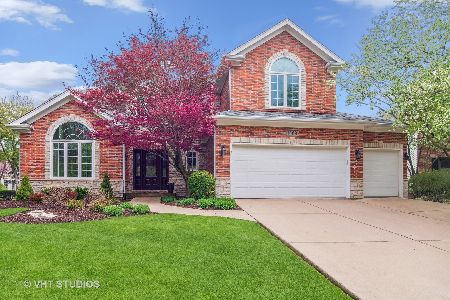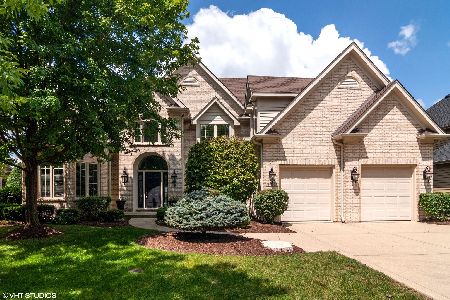1075 Chadwick Court, Aurora, Illinois 60502
$595,000
|
Sold
|
|
| Status: | Closed |
| Sqft: | 3,692 |
| Cost/Sqft: | $162 |
| Beds: | 5 |
| Baths: | 4 |
| Year Built: | 1996 |
| Property Taxes: | $14,266 |
| Days On Market: | 1679 |
| Lot Size: | 0,25 |
Description
Check out our 3D Virtual Tour! Nestled in Stonebridge's Brookside subdivision lies this extremely well-maintained home. The 2-Story Foyer invites you into this open floor plan that includes a LR/DR, dual staircases and a family room with gas fireplace. The large kitchen offers an island with bar stool seating, as well as a lovely breakfast nook. Off the kitchen is an oversized wood deck overlooking the well-manicured backyard with irrigation system. The 1st floor bedroom includes a walk-in closet and would be a wonderful in-law/guest suite or den. You will find the vaulted Master Bedroom on the 2nd floor with his/her walk-in closets and bathroom with his/her sinks, whirlpool tub and oversized shower. The home also offers 3 additional 2nd floor bedrooms with en suite and a Jack/Jill bathrooms. The large unfinished basement offers the buyer a blank canvas of 2,000+ square feet to create additional living space/bedroom to their liking. It is even plumbed for an additional bathroom. 3-car side load garage with extra high ceilings. New HVAC recently installed a few months ago as well as a tear off roof/gutters in 2014. Acclaimed 204 School District! The elementary and middle schools are less than a block away. A Commuter's dream - minutes from the Metra Station (Rte 59) and Interstate I-88.
Property Specifics
| Single Family | |
| — | |
| — | |
| 1996 | |
| Full | |
| — | |
| No | |
| 0.25 |
| Du Page | |
| Stonebridge | |
| 215 / Quarterly | |
| Insurance,Security | |
| Lake Michigan | |
| Public Sewer | |
| 11125942 | |
| 0718204042 |
Nearby Schools
| NAME: | DISTRICT: | DISTANCE: | |
|---|---|---|---|
|
Grade School
Brooks Elementary School |
204 | — | |
|
Middle School
Granger Middle School |
204 | Not in DB | |
Property History
| DATE: | EVENT: | PRICE: | SOURCE: |
|---|---|---|---|
| 19 Aug, 2021 | Sold | $595,000 | MRED MLS |
| 26 Jun, 2021 | Under contract | $599,000 | MRED MLS |
| 17 Jun, 2021 | Listed for sale | $599,000 | MRED MLS |
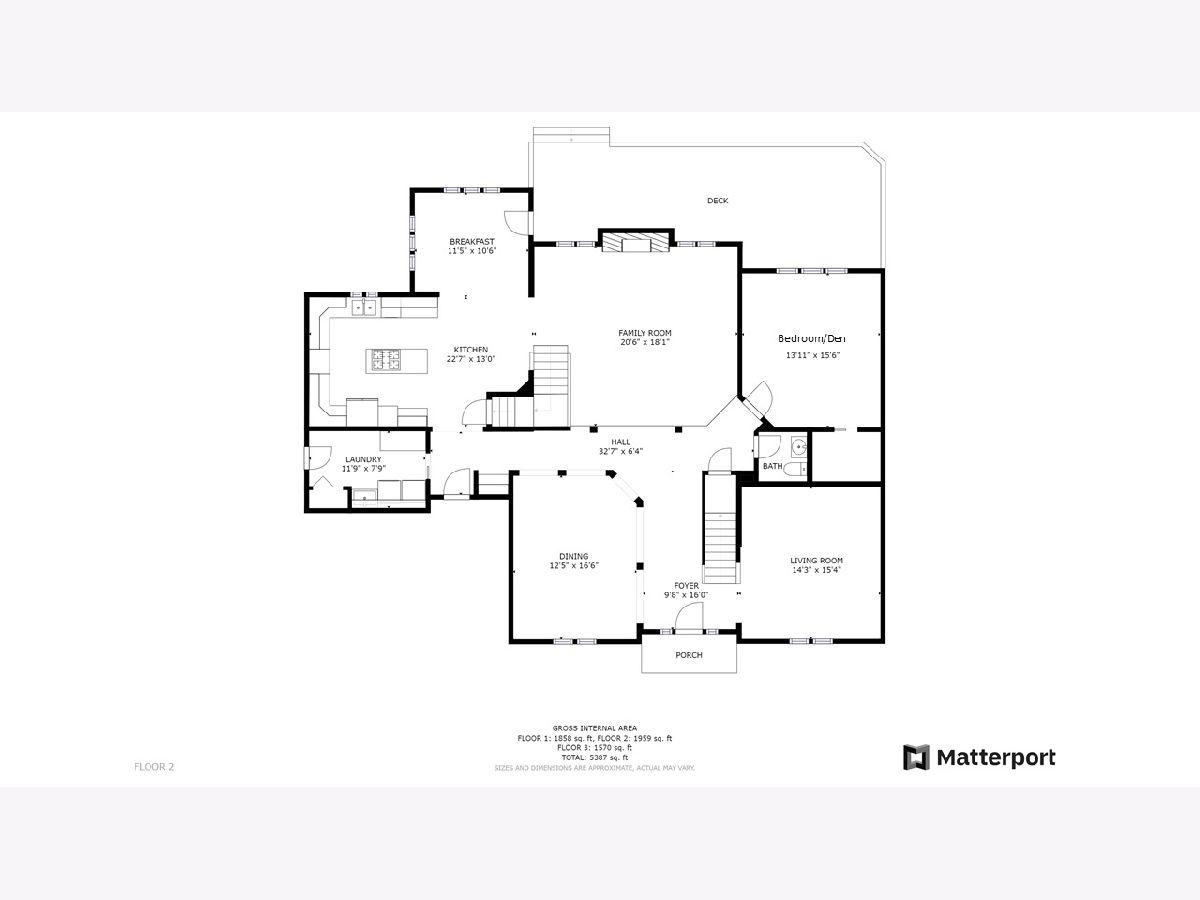
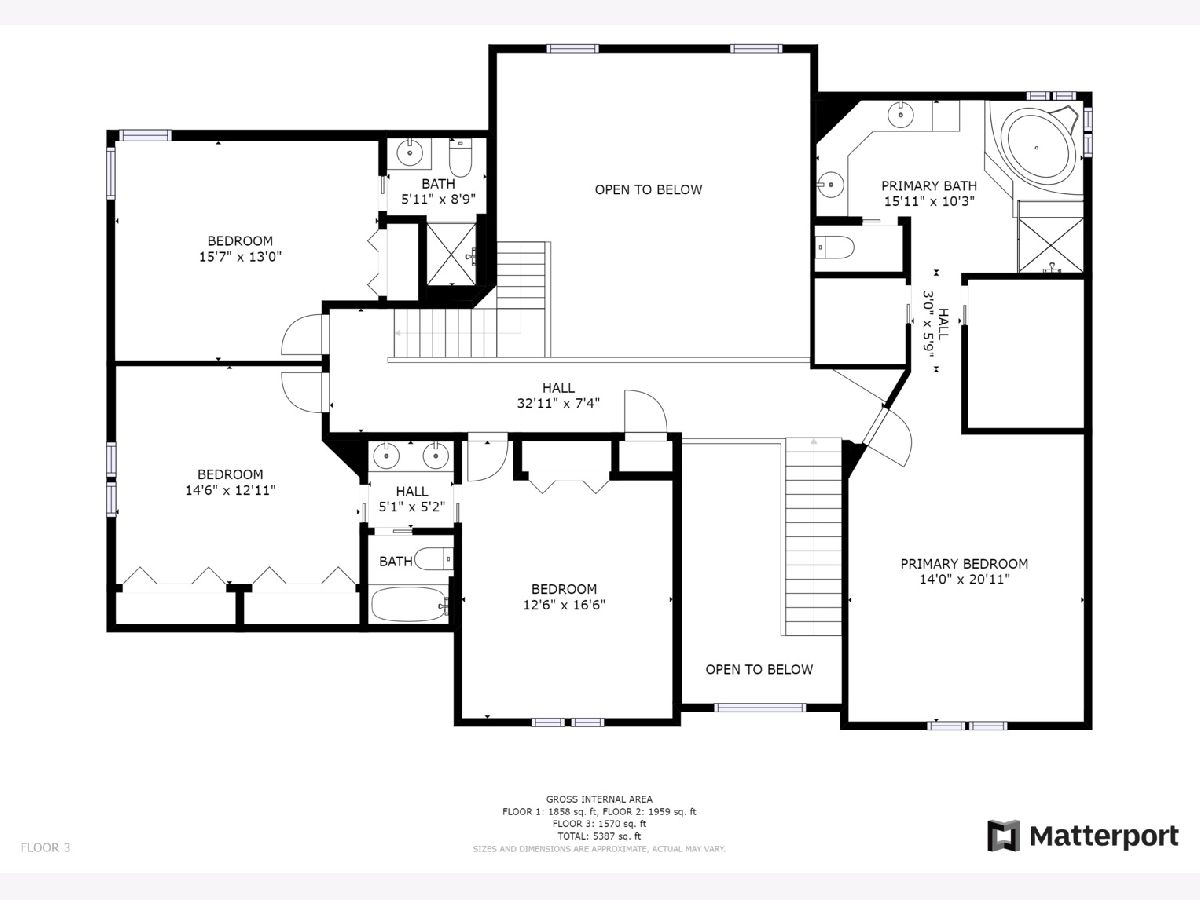
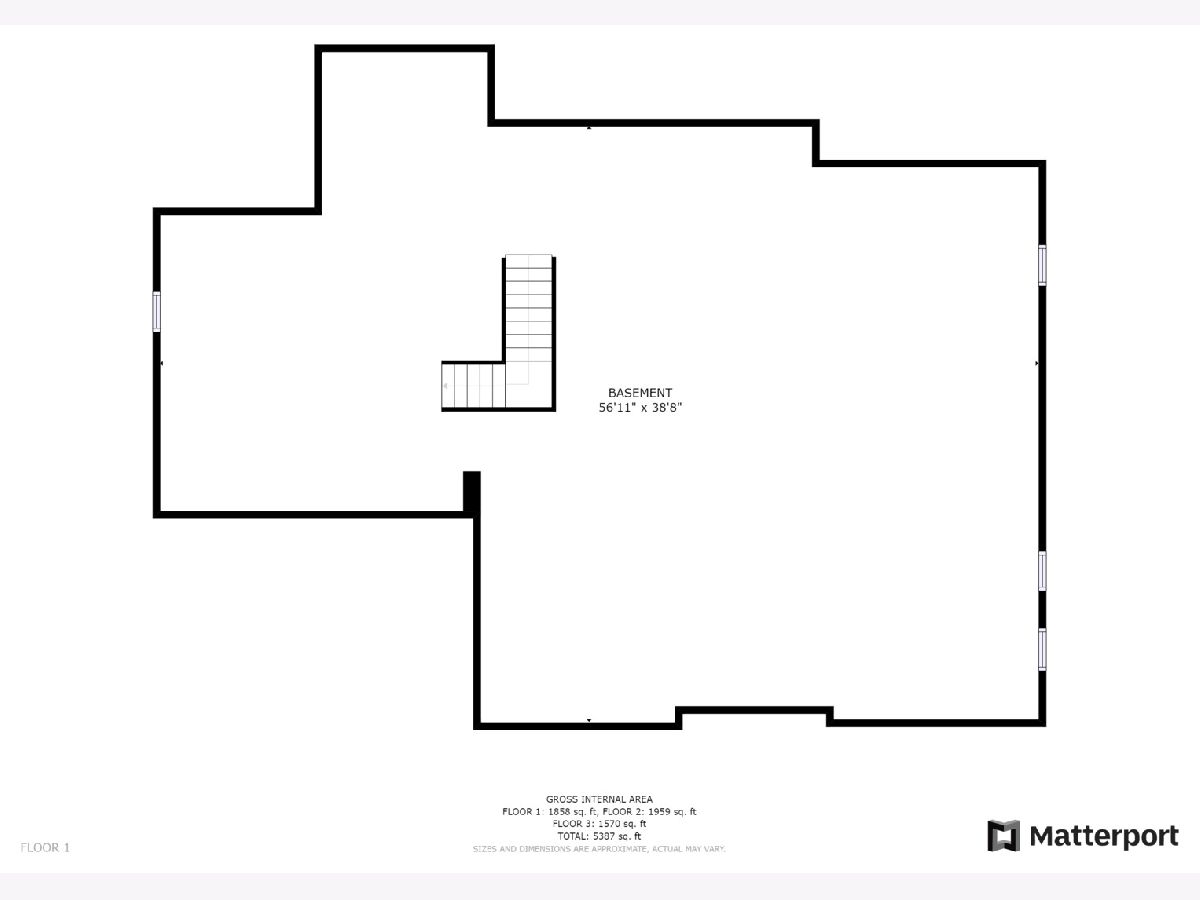
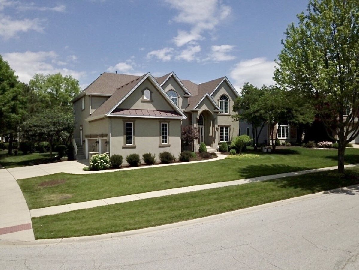
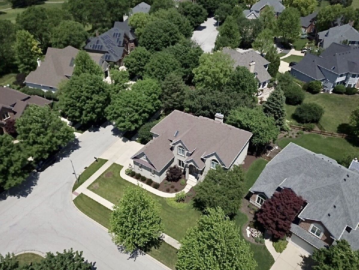
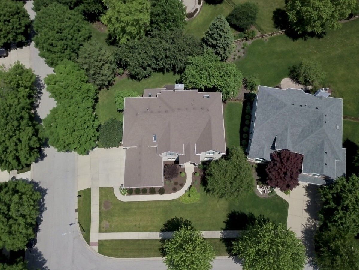
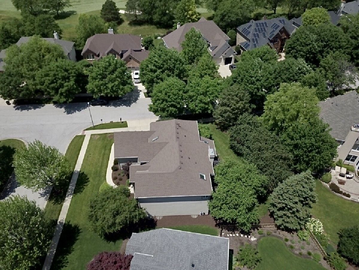
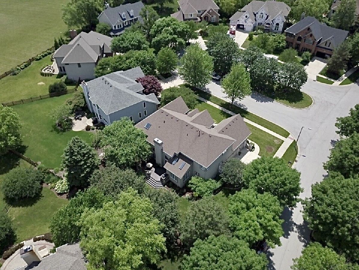
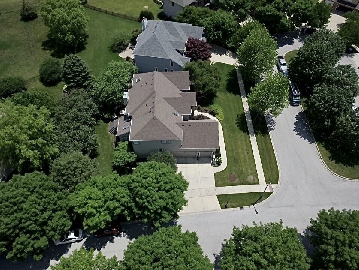
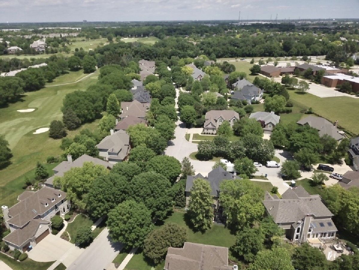
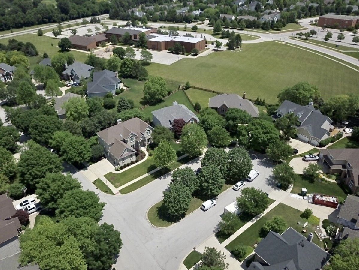
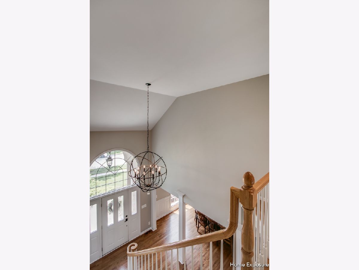
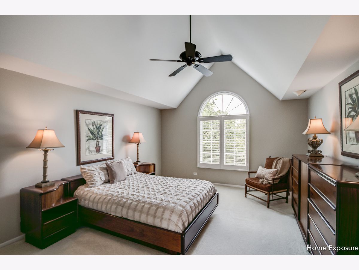

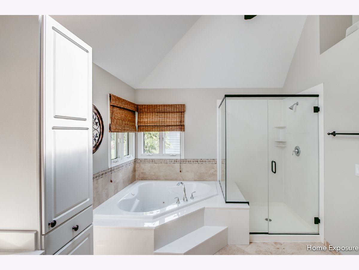
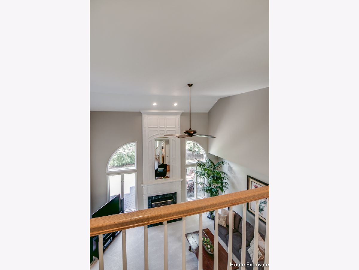
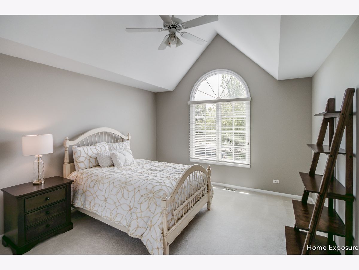
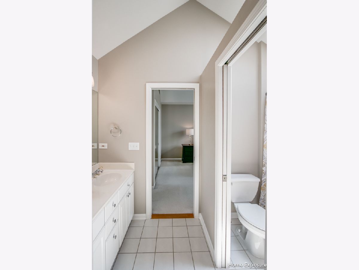
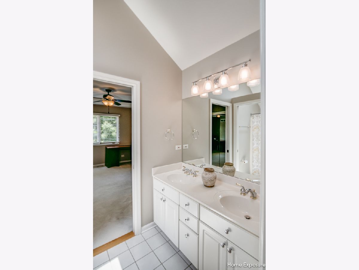
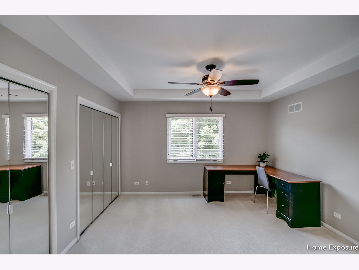
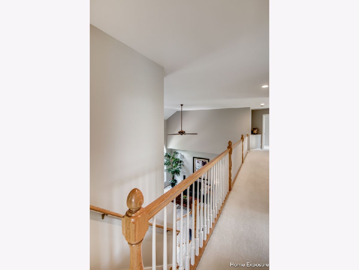
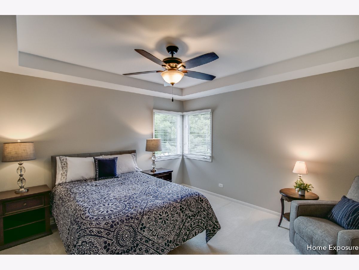
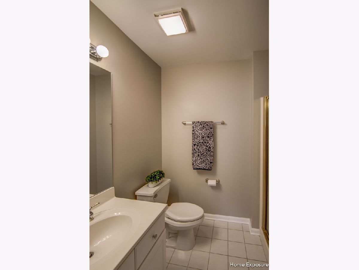
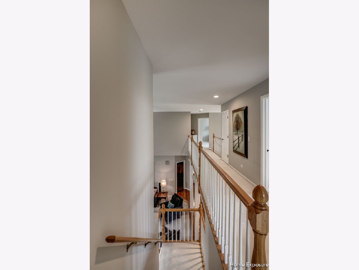
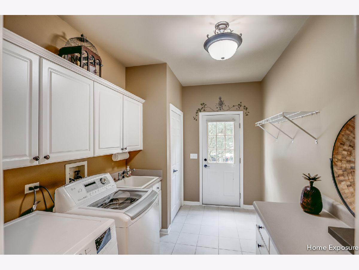

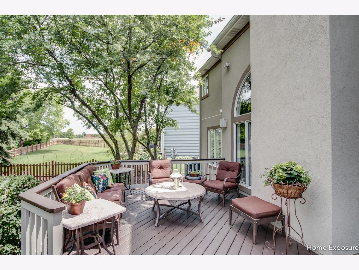
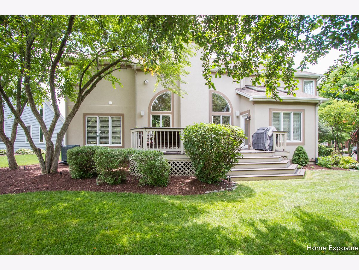
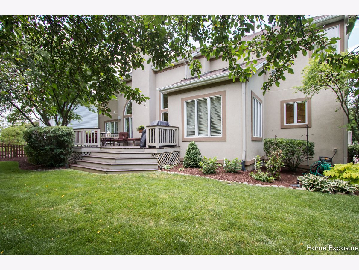
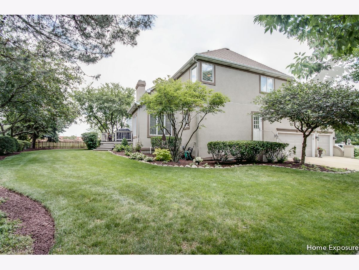
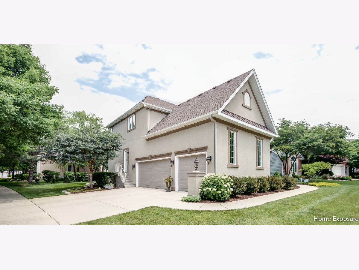
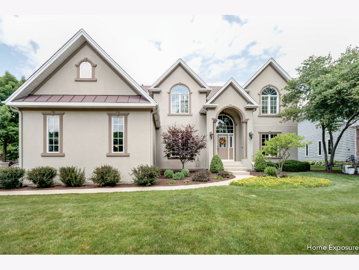

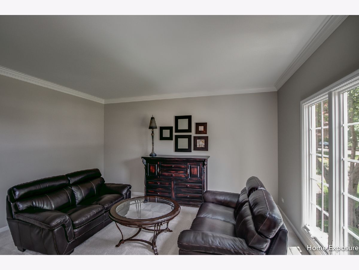
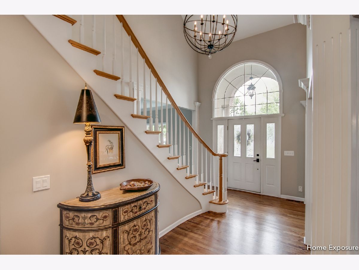
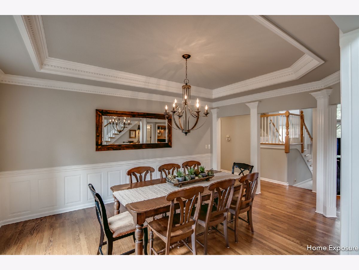
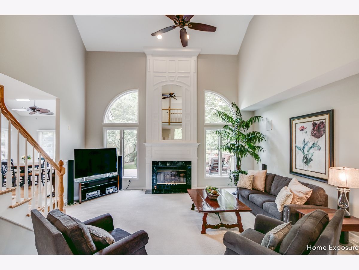
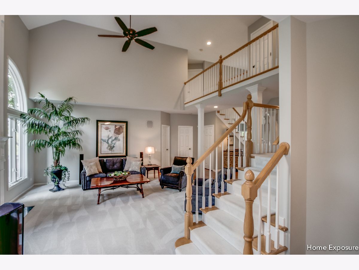
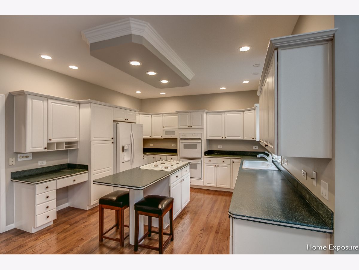
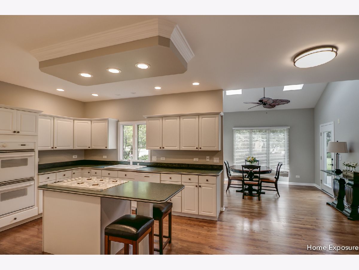
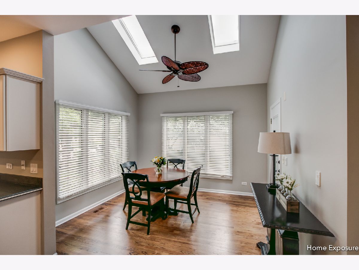
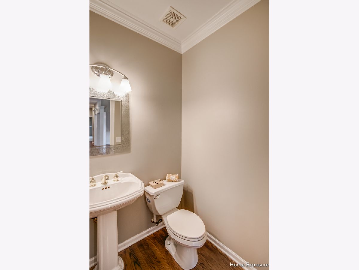
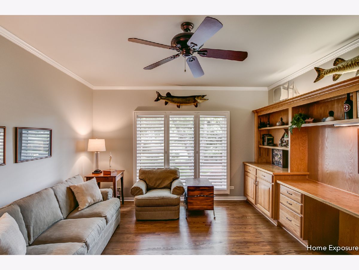
Room Specifics
Total Bedrooms: 5
Bedrooms Above Ground: 5
Bedrooms Below Ground: 0
Dimensions: —
Floor Type: Carpet
Dimensions: —
Floor Type: Carpet
Dimensions: —
Floor Type: Carpet
Dimensions: —
Floor Type: —
Full Bathrooms: 4
Bathroom Amenities: Whirlpool,Separate Shower,Double Sink,Soaking Tub
Bathroom in Basement: 0
Rooms: Bedroom 5,Breakfast Room,Foyer,Eating Area
Basement Description: Unfinished,Bathroom Rough-In,9 ft + pour
Other Specifics
| 3 | |
| Concrete Perimeter | |
| Concrete | |
| Deck | |
| Cul-De-Sac,Mature Trees,Sidewalks,Streetlights | |
| 83.05 X 113.4 X 131.38 X 1 | |
| Unfinished | |
| Full | |
| Vaulted/Cathedral Ceilings, Skylight(s), Bar-Dry, Hardwood Floors, First Floor Bedroom, In-Law Arrangement, First Floor Laundry, Built-in Features, Walk-In Closet(s), Bookcases, Coffered Ceiling(s), Open Floorplan, Some Carpeting, Special Millwork, Some Window Treatmnt | |
| Double Oven, Microwave, Dishwasher, Refrigerator, Disposal, Cooktop | |
| Not in DB | |
| Curbs, Sidewalks, Street Lights, Street Paved | |
| — | |
| — | |
| Attached Fireplace Doors/Screen, Gas Log, Gas Starter |
Tax History
| Year | Property Taxes |
|---|---|
| 2021 | $14,266 |
Contact Agent
Nearby Similar Homes
Nearby Sold Comparables
Contact Agent
Listing Provided By
Charles Rutenberg Realty


