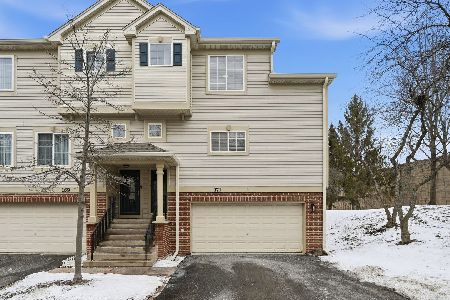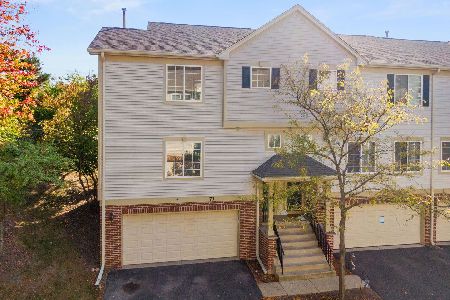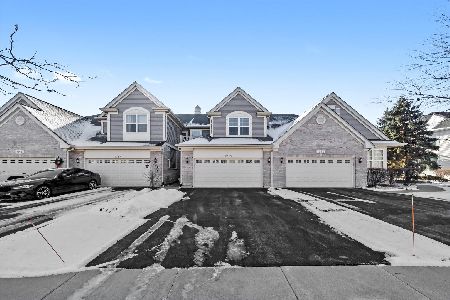1069 Horizon Drive, Bartlett, Illinois 60103
$350,000
|
Sold
|
|
| Status: | Closed |
| Sqft: | 2,036 |
| Cost/Sqft: | $172 |
| Beds: | 3 |
| Baths: | 3 |
| Year Built: | 2002 |
| Property Taxes: | $6,273 |
| Days On Market: | 635 |
| Lot Size: | 0,00 |
Description
Great opportunity to own in Eagle Ridge with 3 bedrooms and 2 1/2 baths. End unit with serene views from the newly built deck or relax in the living room with the cozy fireplace. 9 ft. ceilings enhances this already spacious home. Master bath has soaking tub, separate shower and double sinks. Dining Room being used as Office. Full finished walk out basement with plenty of storage. Newer washer and dryer. Close to restaurants, downtown Bartlett, walking paths and so much more.
Property Specifics
| Condos/Townhomes | |
| 2 | |
| — | |
| 2002 | |
| — | |
| — | |
| No | |
| — |
| Cook | |
| Eagles Ridge | |
| 235 / Monthly | |
| — | |
| — | |
| — | |
| 12041525 | |
| 06284020191076 |
Nearby Schools
| NAME: | DISTRICT: | DISTANCE: | |
|---|---|---|---|
|
Grade School
Liberty Elementary School |
46 | — | |
|
Middle School
Kenyon Woods Middle School |
46 | Not in DB | |
|
High School
South Elgin High School |
46 | Not in DB | |
Property History
| DATE: | EVENT: | PRICE: | SOURCE: |
|---|---|---|---|
| 4 Nov, 2014 | Sold | $215,000 | MRED MLS |
| 15 Oct, 2014 | Under contract | $225,000 | MRED MLS |
| 12 Oct, 2014 | Listed for sale | $225,000 | MRED MLS |
| 14 Jun, 2024 | Sold | $350,000 | MRED MLS |
| 1 May, 2024 | Under contract | $350,000 | MRED MLS |
| 29 Apr, 2024 | Listed for sale | $350,000 | MRED MLS |
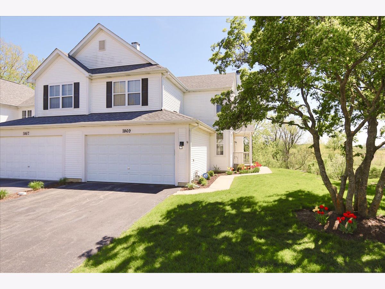
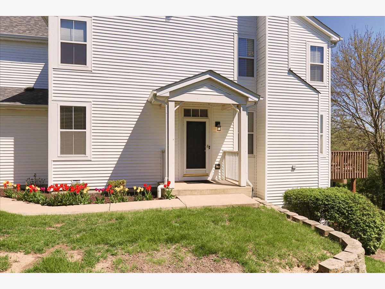
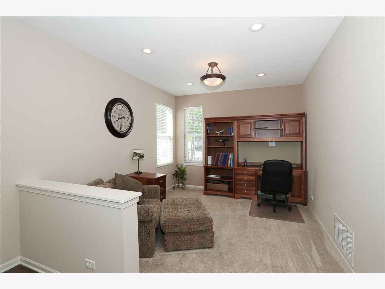
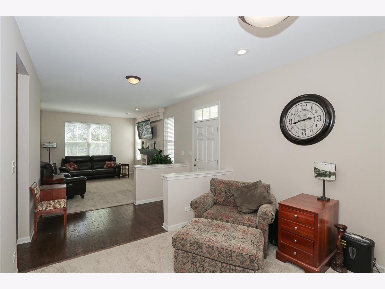
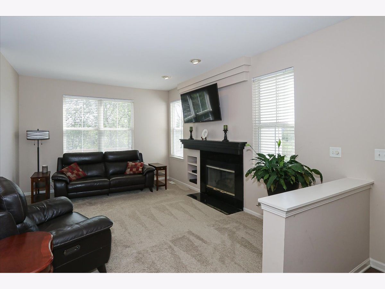
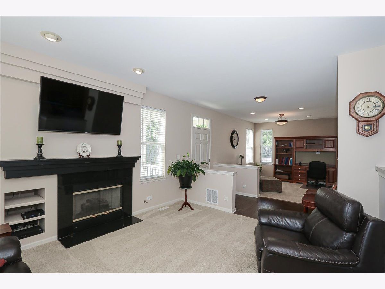
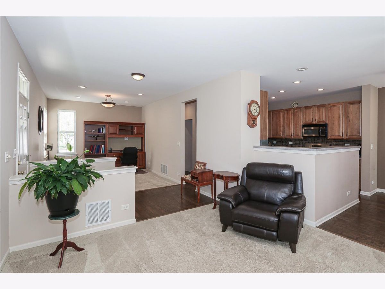
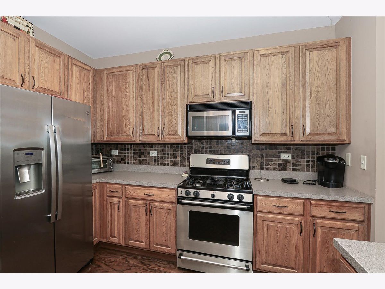
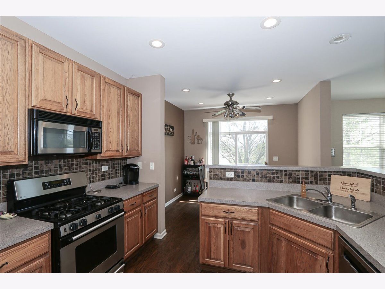
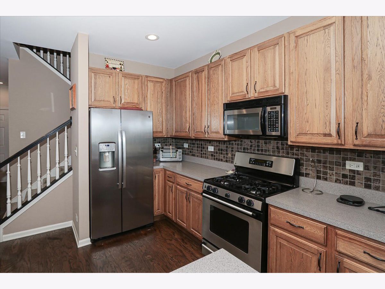
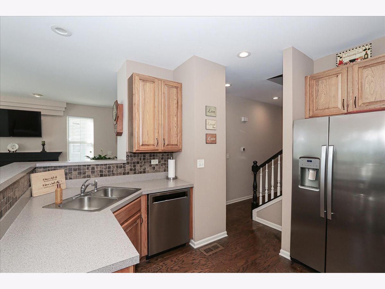
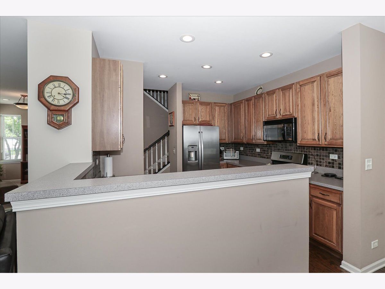
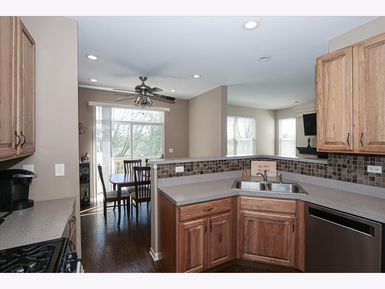
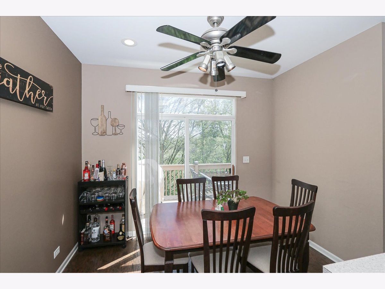
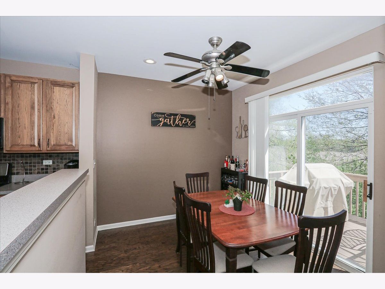
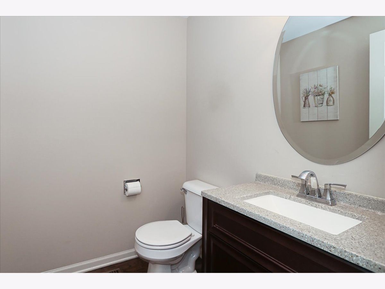
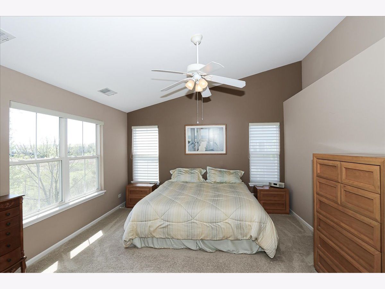
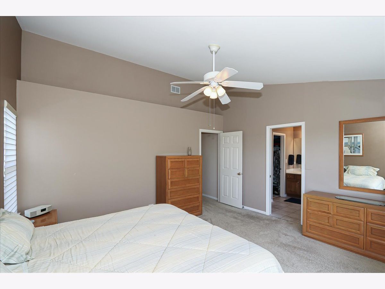
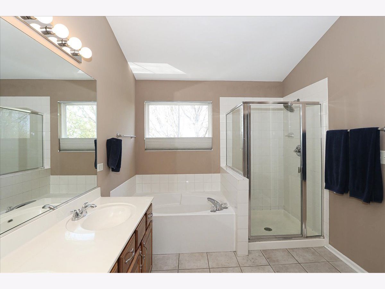
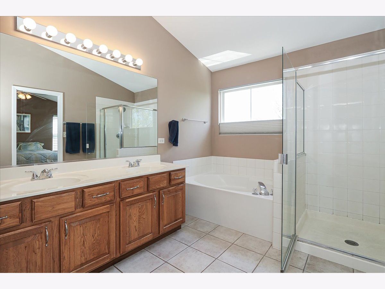
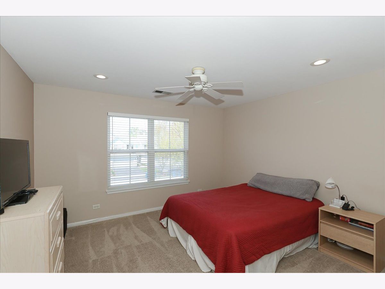
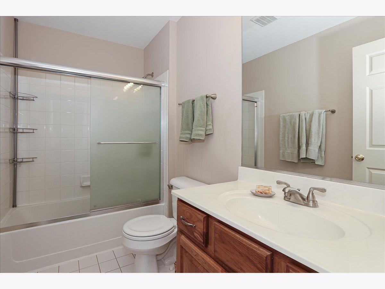
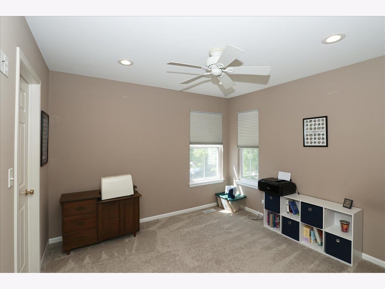
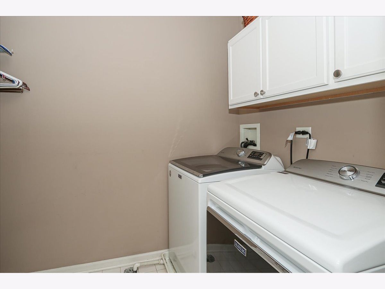
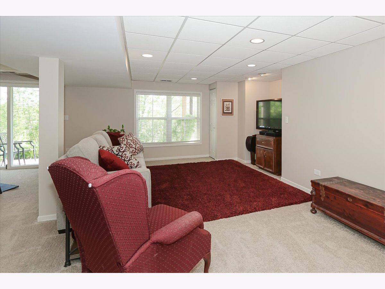
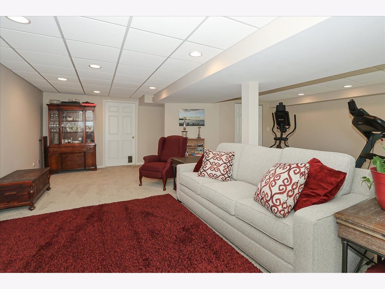
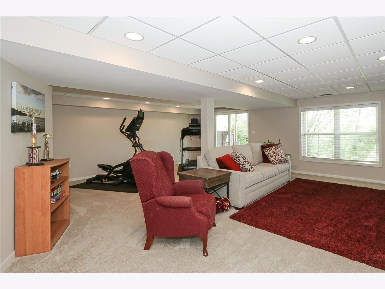
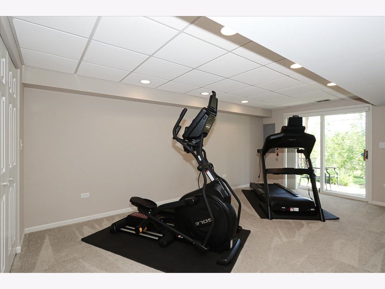
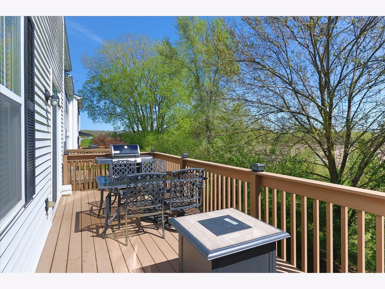
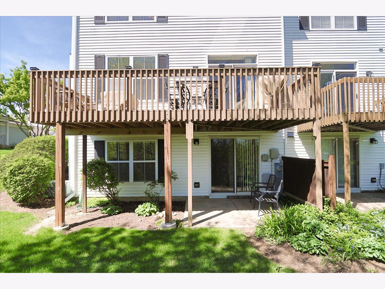
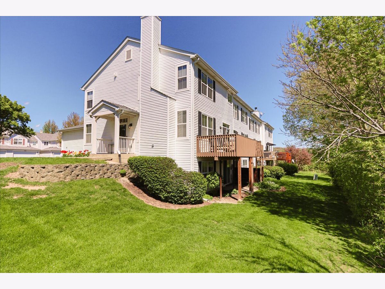
Room Specifics
Total Bedrooms: 3
Bedrooms Above Ground: 3
Bedrooms Below Ground: 0
Dimensions: —
Floor Type: —
Dimensions: —
Floor Type: —
Full Bathrooms: 3
Bathroom Amenities: —
Bathroom in Basement: 0
Rooms: —
Basement Description: Partially Finished,Exterior Access
Other Specifics
| 2 | |
| — | |
| Asphalt | |
| — | |
| — | |
| 0 | |
| — | |
| — | |
| — | |
| — | |
| Not in DB | |
| — | |
| — | |
| — | |
| — |
Tax History
| Year | Property Taxes |
|---|---|
| 2014 | $5,710 |
| 2024 | $6,273 |
Contact Agent
Nearby Similar Homes
Nearby Sold Comparables
Contact Agent
Listing Provided By
A Step Above Homes, LLC

