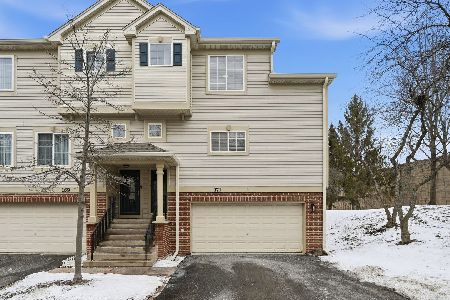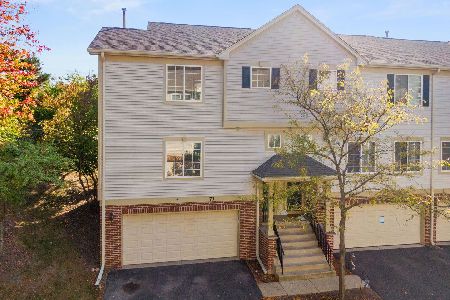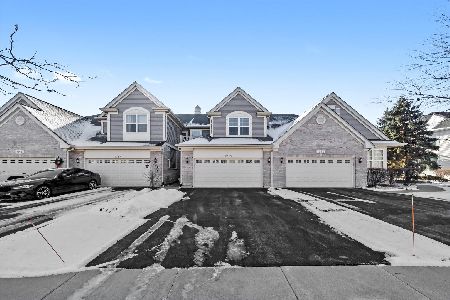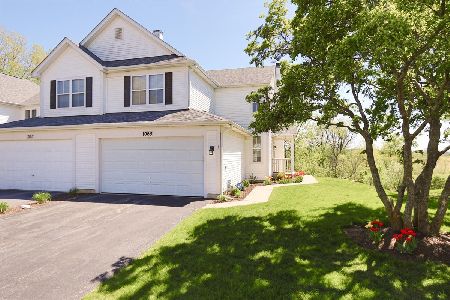1069 Horizon Drive, Bartlett, Illinois 60103
$215,000
|
Sold
|
|
| Status: | Closed |
| Sqft: | 2,036 |
| Cost/Sqft: | $111 |
| Beds: | 3 |
| Baths: | 3 |
| Year Built: | 2002 |
| Property Taxes: | $5,710 |
| Days On Market: | 4122 |
| Lot Size: | 0,00 |
Description
FORMER DISPLAY 3 bed 2.5 bath Tons of storage and closet space 2nd floor laundry Walkout 3/4 finished basement Master bath with soaking tub and separate shower H/D wood blinds in basement and top down/ bottom up blackout blinds on top floor Ceiling fans in beds & kitchen Bose speakers, Can lighting 9 ft ceilings, wide planked wood flooring, Extended deck with stairs, Backs to wetlands. Parks, Dog Park, Train nearby.
Property Specifics
| Condos/Townhomes | |
| 2 | |
| — | |
| 2002 | |
| Walkout | |
| FORMER DISPLAY | |
| Yes | |
| — |
| Cook | |
| Eagles Ridge | |
| 186 / Monthly | |
| Insurance,Exterior Maintenance,Lawn Care,Scavenger,Snow Removal,Other | |
| Public | |
| Public Sewer | |
| 08753147 | |
| 06284020191076 |
Nearby Schools
| NAME: | DISTRICT: | DISTANCE: | |
|---|---|---|---|
|
Grade School
Liberty Elementary School |
46 | — | |
|
Middle School
Kenyon Woods Middle School |
46 | Not in DB | |
|
High School
Streamwood High School |
46 | Not in DB | |
Property History
| DATE: | EVENT: | PRICE: | SOURCE: |
|---|---|---|---|
| 4 Nov, 2014 | Sold | $215,000 | MRED MLS |
| 15 Oct, 2014 | Under contract | $225,000 | MRED MLS |
| 12 Oct, 2014 | Listed for sale | $225,000 | MRED MLS |
| 14 Jun, 2024 | Sold | $350,000 | MRED MLS |
| 1 May, 2024 | Under contract | $350,000 | MRED MLS |
| 29 Apr, 2024 | Listed for sale | $350,000 | MRED MLS |
Room Specifics
Total Bedrooms: 3
Bedrooms Above Ground: 3
Bedrooms Below Ground: 0
Dimensions: —
Floor Type: Carpet
Dimensions: —
Floor Type: Carpet
Full Bathrooms: 3
Bathroom Amenities: —
Bathroom in Basement: 0
Rooms: Deck,Eating Area,Recreation Room,Walk In Closet,Workshop
Basement Description: Partially Finished,Exterior Access
Other Specifics
| 2 | |
| Concrete Perimeter | |
| Asphalt | |
| Deck, Patio, Porch, End Unit, Cable Access | |
| Common Grounds,Wetlands adjacent,Landscaped,Pond(s),Wooded | |
| CONDO | |
| — | |
| Full | |
| Vaulted/Cathedral Ceilings, Hardwood Floors, Second Floor Laundry, First Floor Full Bath, Laundry Hook-Up in Unit | |
| Microwave, Dishwasher, High End Refrigerator, Disposal, Stainless Steel Appliance(s) | |
| Not in DB | |
| — | |
| — | |
| Park | |
| Attached Fireplace Doors/Screen, Gas Log, Gas Starter |
Tax History
| Year | Property Taxes |
|---|---|
| 2014 | $5,710 |
| 2024 | $6,273 |
Contact Agent
Nearby Similar Homes
Nearby Sold Comparables
Contact Agent
Listing Provided By
Johnson Realty Inc











