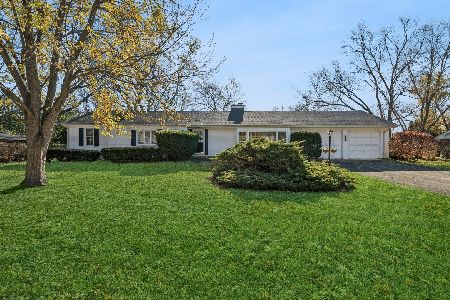1069 Winnebago Trail, Batavia, Illinois 60510
$590,000
|
Sold
|
|
| Status: | Closed |
| Sqft: | 2,880 |
| Cost/Sqft: | $196 |
| Beds: | 4 |
| Baths: | 4 |
| Year Built: | 1990 |
| Property Taxes: | $10,246 |
| Days On Market: | 355 |
| Lot Size: | 0,44 |
Description
Classic Georgian in desirable Crestview Meadows of Batavia! Enjoy this premium lot with an spacious & private backyard. The home is in impeccable condition and offers neutral decor with significant upgrades. The amazing Great Room off the Kitchen features vaulted ceiling with floating beams, stone fireplace & many windows for natural light. The Kitchen is very open, with white raised panel cabinetry, large center island with breakfast bar, granite countertops & stainless steel appliance package. The original Family Room off the Kitchen is currently configured as an eating area with Fireplace. The first floor offers a private office (with easy option for a second office/den, if desired). The spacious Master Bedroom has a tray ceiling & offers an updated Master Bath, as well as a large walk-in closet (10' x 6'). 2nd floor hall bath has been updated. The finished basement offers additional living space (Game Room, Rec Room, and full bath) with storage space & mechanicals area. Expanded stamped concrete patio for outdoor entertaining. The home is across the street from Carriage Crest Park (5.9 acre park with playground, walking trails & shelter area).GREAT family home in a highly desirable area. 34+ page eBrochure.
Property Specifics
| Single Family | |
| — | |
| — | |
| 1990 | |
| — | |
| — | |
| No | |
| 0.44 |
| Kane | |
| — | |
| — / Not Applicable | |
| — | |
| — | |
| — | |
| 12149156 | |
| 1216277010 |
Nearby Schools
| NAME: | DISTRICT: | DISTANCE: | |
|---|---|---|---|
|
High School
Batavia Sr High School |
101 | Not in DB | |
Property History
| DATE: | EVENT: | PRICE: | SOURCE: |
|---|---|---|---|
| 4 Apr, 2025 | Sold | $590,000 | MRED MLS |
| 2 Feb, 2025 | Under contract | $564,900 | MRED MLS |
| 30 Jan, 2025 | Listed for sale | $564,900 | MRED MLS |
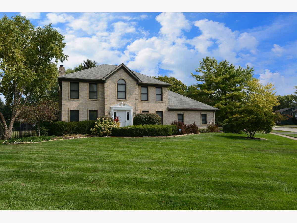
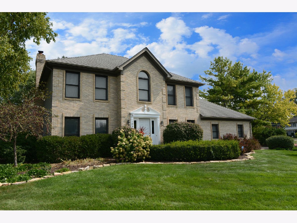
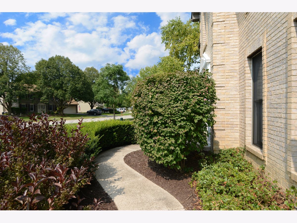
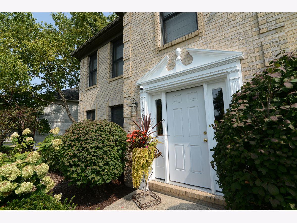
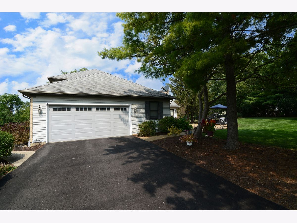
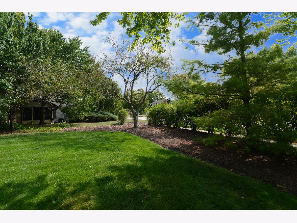
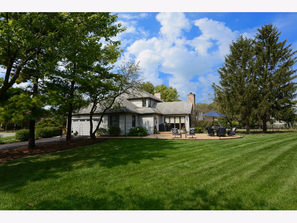
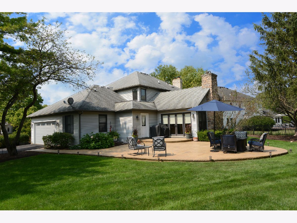
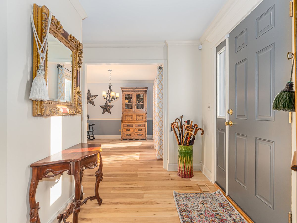
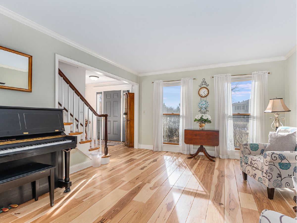
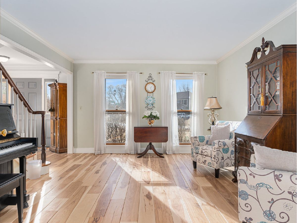
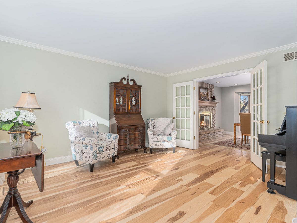
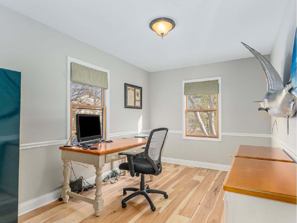
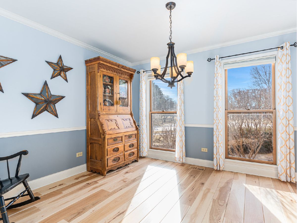
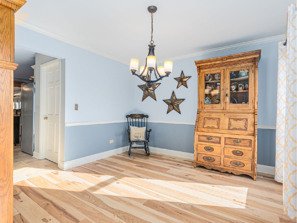
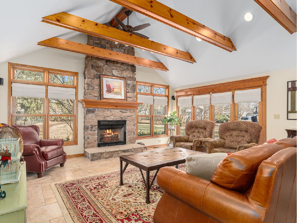
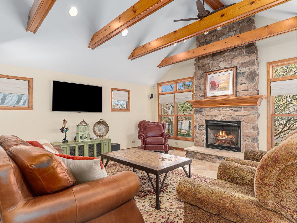
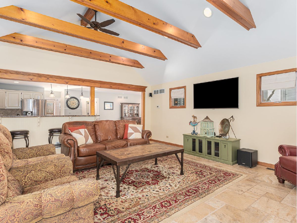
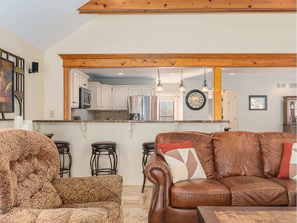
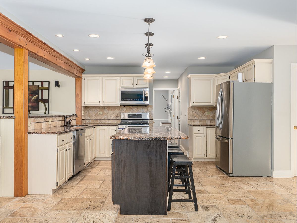
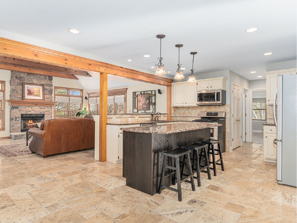
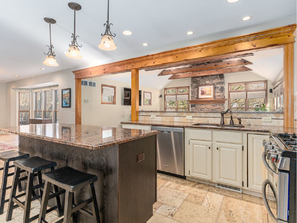
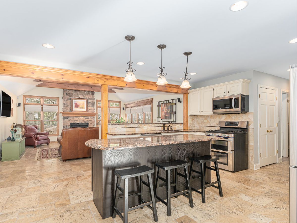
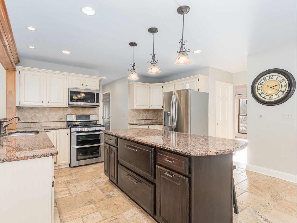
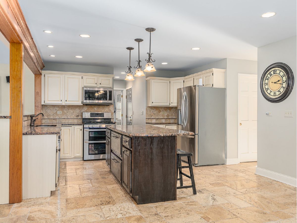
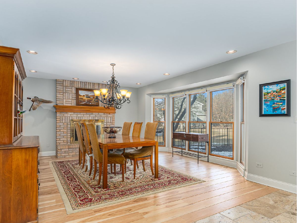
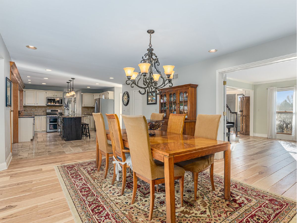
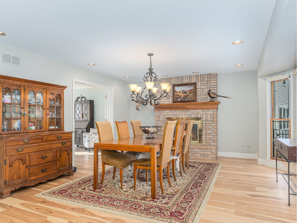
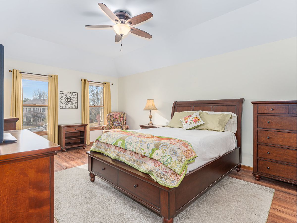
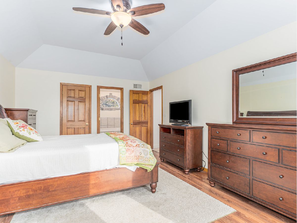
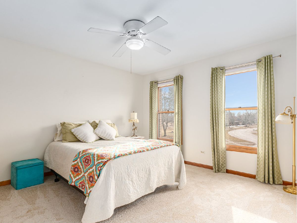
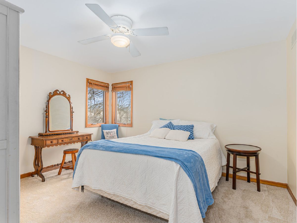
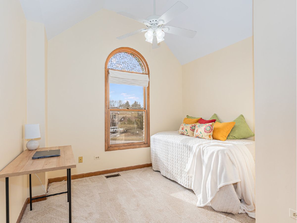
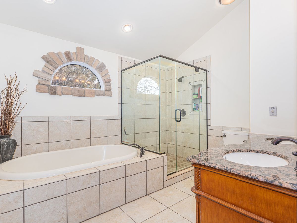
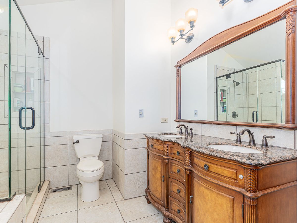
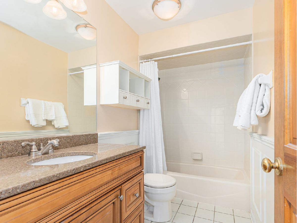
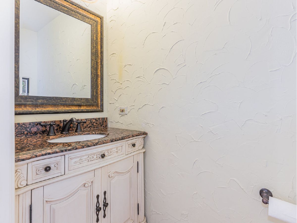
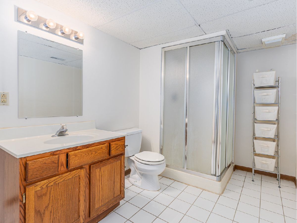
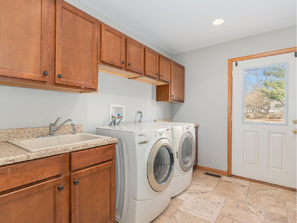
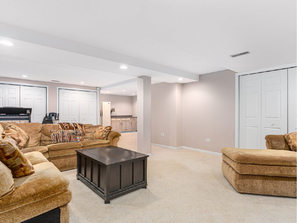
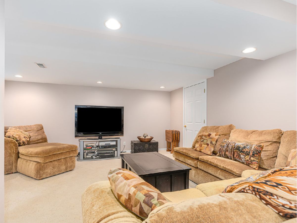
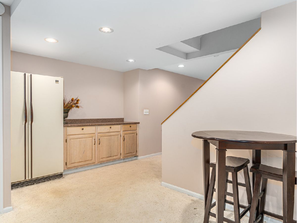
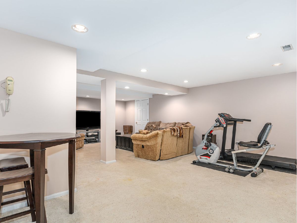
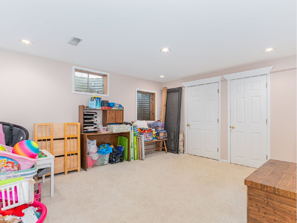
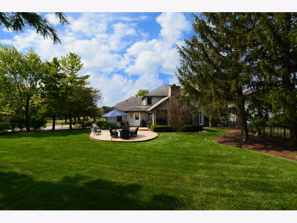
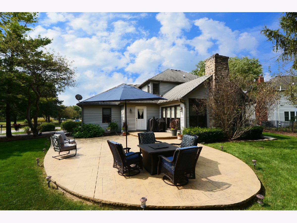
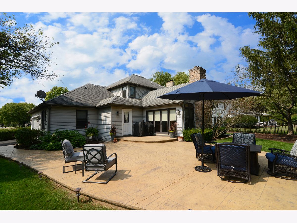
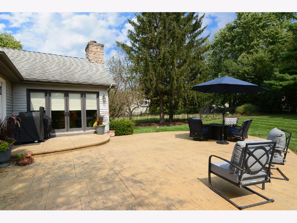
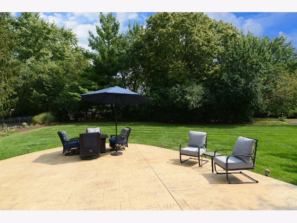
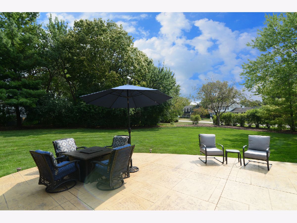
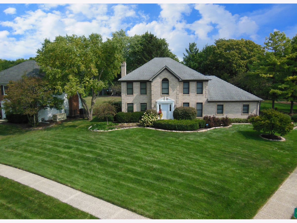
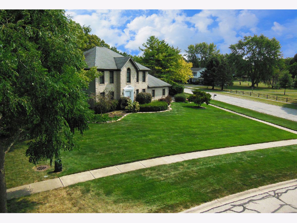
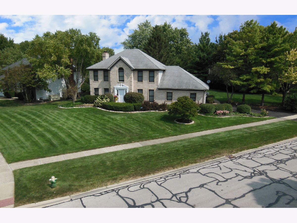
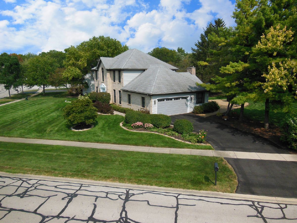
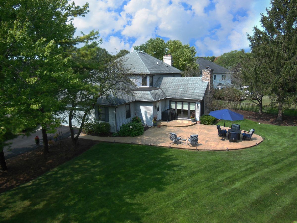
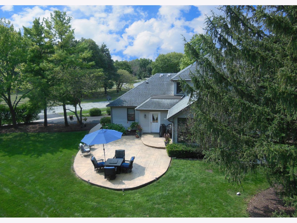
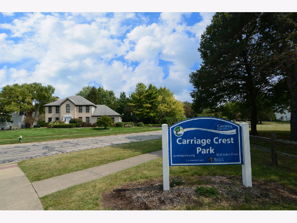
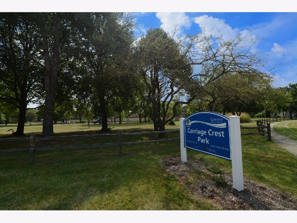
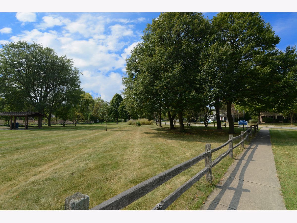
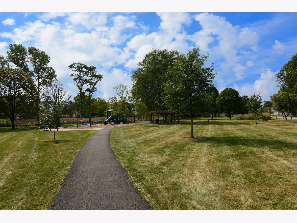
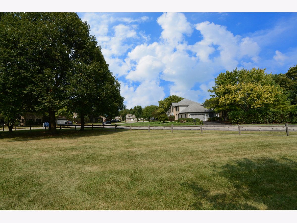
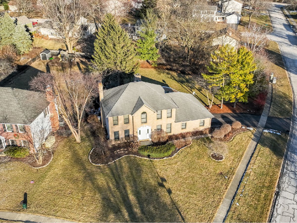
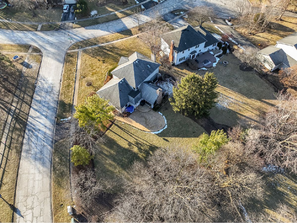
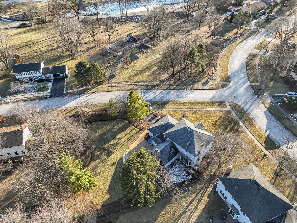
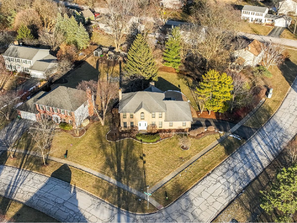
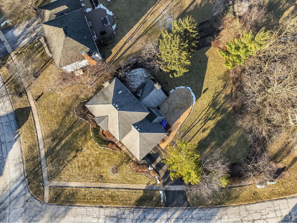
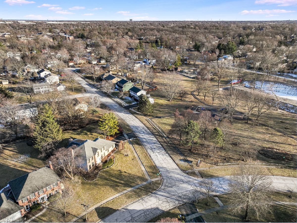
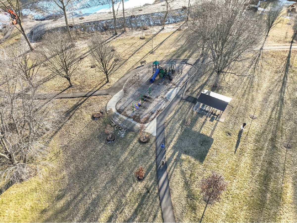
Room Specifics
Total Bedrooms: 4
Bedrooms Above Ground: 4
Bedrooms Below Ground: 0
Dimensions: —
Floor Type: —
Dimensions: —
Floor Type: —
Dimensions: —
Floor Type: —
Full Bathrooms: 4
Bathroom Amenities: —
Bathroom in Basement: 1
Rooms: —
Basement Description: —
Other Specifics
| 2.5 | |
| — | |
| — | |
| — | |
| — | |
| 71X189X130X100X88 | |
| Unfinished | |
| — | |
| — | |
| — | |
| Not in DB | |
| — | |
| — | |
| — | |
| — |
Tax History
| Year | Property Taxes |
|---|---|
| 2025 | $10,246 |
Contact Agent
Nearby Similar Homes
Nearby Sold Comparables
Contact Agent
Listing Provided By
eXp Realty, LLC - St. Charles




