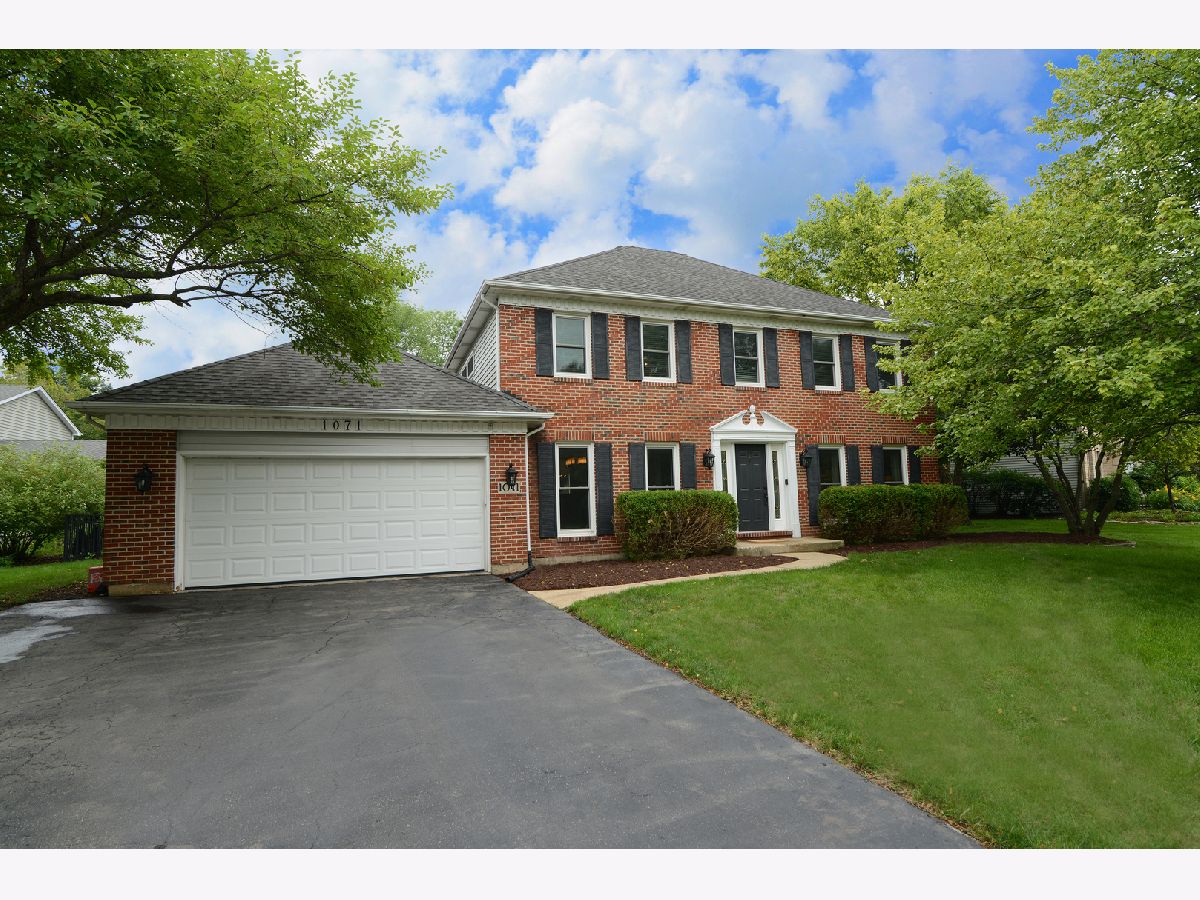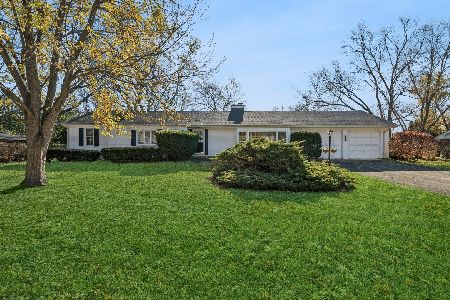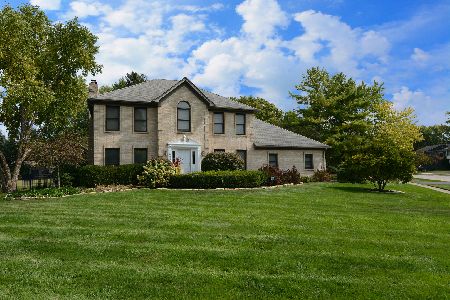1071 Winnebago Trail, Batavia, Illinois 60510
$540,000
|
Sold
|
|
| Status: | Closed |
| Sqft: | 2,621 |
| Cost/Sqft: | $196 |
| Beds: | 4 |
| Baths: | 3 |
| Year Built: | 1988 |
| Property Taxes: | $10,670 |
| Days On Market: | 921 |
| Lot Size: | 0,38 |
Description
Nestled amongst mature trees just steps away from Carriage Crest Park. This beautiful 2-story Georgian has an open floor plan with 5 bedrooms, 2.1 baths, first floor office, first floor laundry, hardwood floors on first & second floors, new carpet in basement, spacious living room & family room with gas fireplace. Remodeled eat-in kitchen with stainless steel appliances & hood, large walk-in pantry. Sizable primary bedroom, primary bathroom offers dual vanity & remodeled walk-in shower. Plenty of closet space with custom drawers & shelves. Finished basement has a workout room/5th bedroom with 2 reach in closets. Large storage rooms, generator & 2 sump pumps with 2 back-ups. Enjoy the back deck for entertaining, fire pit, sprawling landscape, fenced yard. 41+ Page eBrochure.
Property Specifics
| Single Family | |
| — | |
| — | |
| 1988 | |
| — | |
| — | |
| No | |
| 0.38 |
| Kane | |
| Crestview Meadows | |
| 0 / Not Applicable | |
| — | |
| — | |
| — | |
| 11831554 | |
| 1216277020 |
Nearby Schools
| NAME: | DISTRICT: | DISTANCE: | |
|---|---|---|---|
|
Grade School
H C Storm Elementary School |
101 | — | |
|
Middle School
Sam Rotolo Middle School Of Bat |
101 | Not in DB | |
|
High School
Batavia Sr High School |
101 | Not in DB | |
Property History
| DATE: | EVENT: | PRICE: | SOURCE: |
|---|---|---|---|
| 18 Apr, 2008 | Sold | $364,000 | MRED MLS |
| 13 Mar, 2008 | Under contract | $375,000 | MRED MLS |
| 28 Feb, 2008 | Listed for sale | $375,000 | MRED MLS |
| 7 Sep, 2018 | Sold | $362,500 | MRED MLS |
| 29 Jul, 2018 | Under contract | $374,900 | MRED MLS |
| 27 Jul, 2018 | Listed for sale | $374,900 | MRED MLS |
| 1 Sep, 2023 | Sold | $540,000 | MRED MLS |
| 16 Jul, 2023 | Under contract | $515,000 | MRED MLS |
| 14 Jul, 2023 | Listed for sale | $515,000 | MRED MLS |
















































Room Specifics
Total Bedrooms: 5
Bedrooms Above Ground: 4
Bedrooms Below Ground: 1
Dimensions: —
Floor Type: —
Dimensions: —
Floor Type: —
Dimensions: —
Floor Type: —
Dimensions: —
Floor Type: —
Full Bathrooms: 3
Bathroom Amenities: Double Sink
Bathroom in Basement: 0
Rooms: —
Basement Description: Finished,Storage Space
Other Specifics
| 2 | |
| — | |
| Asphalt | |
| — | |
| — | |
| 188.78X197.75X74.85X87.63 | |
| — | |
| — | |
| — | |
| — | |
| Not in DB | |
| — | |
| — | |
| — | |
| — |
Tax History
| Year | Property Taxes |
|---|---|
| 2008 | $8,108 |
| 2018 | $9,848 |
| 2023 | $10,670 |
Contact Agent
Nearby Similar Homes
Nearby Sold Comparables
Contact Agent
Listing Provided By
RE/MAX All Pro - St Charles









