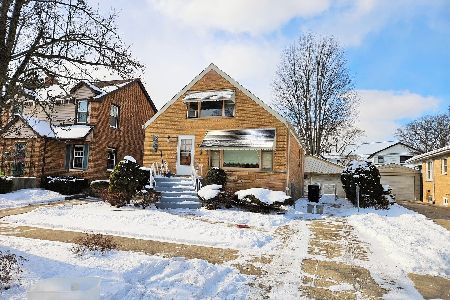107 Belleplaine Avenue, Park Ridge, Illinois 60068
$532,000
|
Sold
|
|
| Status: | Closed |
| Sqft: | 2,300 |
| Cost/Sqft: | $234 |
| Beds: | 4 |
| Baths: | 3 |
| Year Built: | 1930 |
| Property Taxes: | $11,427 |
| Days On Market: | 2054 |
| Lot Size: | 0,14 |
Description
OPEN SUN 1-3 PM. Classic Dutch Colonial, Gorgeously Remodeled and Expanded in 2006 and Close to Metra. Stunning Kitchen with White, Amish Cabinets Opens to Family Room. Traditional Living Room with Fireplace (Originally Wood-Burning but with Gas Logs), Formal Dining Room, Den (Ideal Home Office), Powder Room & Laundry Complete the 1st Floor. 2nd Floor Boasts 4 Generous-Sized Bedrooms, Hall Bath & True Master Suite (Walk-In Closet and Spa-Like Master Bath). Best of Both: Boiler (2006) & Forced Air (2006) Heat. Central Air Throughout (New A/C 2019). New Hot Water Tank (2020). Roof (2010). Copper Plumbing. Full Basement Including Under the Addition with Exit Out to Yard. Newer 2 1/2 Car Garage (2006) off Alley with Walk-Up Staircase to 2nd Floor Loft. Cozy Lot Makes Great Townhouse Alternative. Spacious East Side Yard/Potential Dog Run. Reasonable Taxes for this Size Home. Ideal Location (3.5 Blocks to Edison Park Train Station, Restaurants, Bars & about 0.6 miles to Uptown Park Ridge). Award-Winning Schools (Roosevelt, Lincoln & Maine South).
Property Specifics
| Single Family | |
| — | |
| Colonial | |
| 1930 | |
| Full | |
| — | |
| No | |
| 0.14 |
| Cook | |
| Old Park Ridge | |
| — / Not Applicable | |
| None | |
| Lake Michigan | |
| Public Sewer | |
| 10759520 | |
| 09363010060000 |
Nearby Schools
| NAME: | DISTRICT: | DISTANCE: | |
|---|---|---|---|
|
Grade School
Theodore Roosevelt Elementary Sc |
64 | — | |
|
Middle School
Lincoln Middle School |
64 | Not in DB | |
|
High School
Maine South High School |
207 | Not in DB | |
Property History
| DATE: | EVENT: | PRICE: | SOURCE: |
|---|---|---|---|
| 7 Aug, 2020 | Sold | $532,000 | MRED MLS |
| 27 Jun, 2020 | Under contract | $539,000 | MRED MLS |
| 25 Jun, 2020 | Listed for sale | $539,000 | MRED MLS |

























Room Specifics
Total Bedrooms: 4
Bedrooms Above Ground: 4
Bedrooms Below Ground: 0
Dimensions: —
Floor Type: Hardwood
Dimensions: —
Floor Type: Hardwood
Dimensions: —
Floor Type: Hardwood
Full Bathrooms: 3
Bathroom Amenities: Whirlpool,Separate Shower
Bathroom in Basement: 0
Rooms: Recreation Room,Workshop,Utility Room-Lower Level,Storage,Walk In Closet,Den
Basement Description: Partially Finished,Exterior Access
Other Specifics
| 2.5 | |
| — | |
| Concrete,Off Alley | |
| — | |
| — | |
| 50 X 119 | |
| Pull Down Stair | |
| Full | |
| Hot Tub, Hardwood Floors, First Floor Laundry, Built-in Features, Walk-In Closet(s) | |
| Microwave, Dishwasher, Refrigerator, Washer, Dryer, Disposal, Range Hood | |
| Not in DB | |
| Park, Sidewalks | |
| — | |
| — | |
| Gas Log |
Tax History
| Year | Property Taxes |
|---|---|
| 2020 | $11,427 |
Contact Agent
Nearby Similar Homes
Nearby Sold Comparables
Contact Agent
Listing Provided By
Century 21 Elm, Realtors








