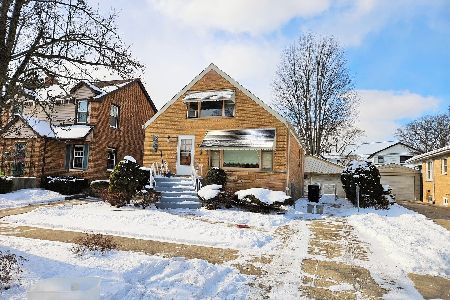113 Belle Plaine Avenue, Park Ridge, Illinois 60068
$480,000
|
Sold
|
|
| Status: | Closed |
| Sqft: | 1,527 |
| Cost/Sqft: | $327 |
| Beds: | 3 |
| Baths: | 4 |
| Year Built: | 1954 |
| Property Taxes: | $12,489 |
| Days On Market: | 2550 |
| Lot Size: | 0,00 |
Description
Lovely 3Bed/3.1 Bath Updated Home in Fantastic Location; Walking Distance to Uptown Park Ridge AND Edison Park, 2 Train Station Options, Eateries, Shopping, Library, Park, Etc. Open Floor Plan w/Living-Dining Combo & Bright Family Room w/Lots of Windows & Access to the Fully Fenced Yard. Functional Kitchen w/Lots of Counter Space, Island, and Pantry. Custom Slate & Maple 1/2 Bath on Main Level. Fantastic Mud Room w/Built-In's, Storage, & Slate Floor. A Master Suite fit for a King; Large Bedrm, 2 Closets-1 w/Alfa Shelving, Spacious Bathrm w/Heated Floors, Sep. Steam Shower, Jacuzzi Tub, Double Vanity, & Solar Tube. 2 Additional Excellent Size Bedrooms. 2nd Floor Laundry. Hardwood Throughout. Concrete Front Porch, Deck in the Private/Fully Fenced Yard. Updates; New Space Pac A/C, Dishwasher, Recessed Lighting, Electric, Water Htr, Freshly Painted.
Property Specifics
| Single Family | |
| — | |
| Contemporary | |
| 1954 | |
| Full | |
| — | |
| No | |
| — |
| Cook | |
| — | |
| 0 / Not Applicable | |
| None | |
| Lake Michigan | |
| Public Sewer | |
| 10273796 | |
| 09363010050000 |
Nearby Schools
| NAME: | DISTRICT: | DISTANCE: | |
|---|---|---|---|
|
Grade School
Theodore Roosevelt Elementary Sc |
64 | — | |
|
Middle School
Lincoln Middle School |
64 | Not in DB | |
|
High School
Maine South High School |
207 | Not in DB | |
Property History
| DATE: | EVENT: | PRICE: | SOURCE: |
|---|---|---|---|
| 8 Aug, 2013 | Sold | $400,000 | MRED MLS |
| 10 Jul, 2013 | Under contract | $423,900 | MRED MLS |
| 8 Apr, 2013 | Listed for sale | $423,900 | MRED MLS |
| 3 Jun, 2019 | Sold | $480,000 | MRED MLS |
| 29 Mar, 2019 | Under contract | $499,000 | MRED MLS |
| — | Last price change | $525,000 | MRED MLS |
| 15 Feb, 2019 | Listed for sale | $525,000 | MRED MLS |
Room Specifics
Total Bedrooms: 3
Bedrooms Above Ground: 3
Bedrooms Below Ground: 0
Dimensions: —
Floor Type: Hardwood
Dimensions: —
Floor Type: Carpet
Full Bathrooms: 4
Bathroom Amenities: Whirlpool,Separate Shower,Steam Shower,Double Sink
Bathroom in Basement: 1
Rooms: Recreation Room,Foyer,Mud Room,Walk In Closet,Deck
Basement Description: Partially Finished
Other Specifics
| 1 | |
| Concrete Perimeter | |
| Concrete | |
| Deck, Porch | |
| Fenced Yard | |
| 50X119 | |
| Unfinished | |
| Full | |
| Hardwood Floors, Heated Floors, Solar Tubes/Light Tubes, Second Floor Laundry | |
| Range, Dishwasher, Refrigerator, Washer, Dryer, Disposal | |
| Not in DB | |
| Sidewalks, Street Lights, Street Paved | |
| — | |
| — | |
| Gas Log |
Tax History
| Year | Property Taxes |
|---|---|
| 2013 | $10,218 |
| 2019 | $12,489 |
Contact Agent
Nearby Similar Homes
Nearby Sold Comparables
Contact Agent
Listing Provided By
Berkshire Hathaway HomeServices KoenigRubloff









