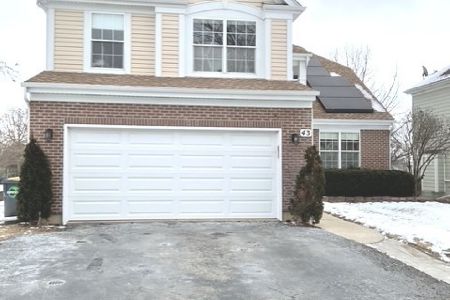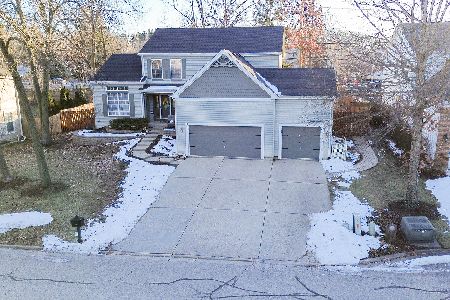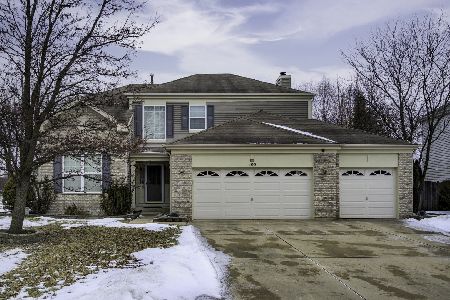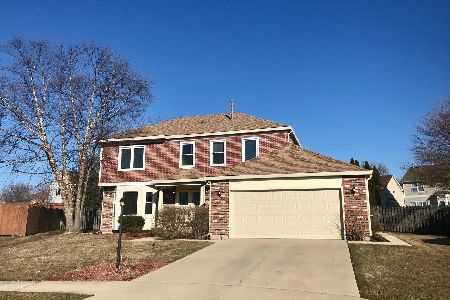107 Buckskin Lane, Streamwood, Illinois 60107
$325,000
|
Sold
|
|
| Status: | Closed |
| Sqft: | 0 |
| Cost/Sqft: | — |
| Beds: | 3 |
| Baths: | 3 |
| Year Built: | 2001 |
| Property Taxes: | $8,976 |
| Days On Market: | 2678 |
| Lot Size: | 0,19 |
Description
Everything about this home says "Wow". Located close to I90 and forest preserve is a short walk away. A rare 3 car garage, a family room that is 16 x 20 with a vaulted ceiling with fan/light and abundant windows for natural light. The kitchen has 42" cabinets, island, planning desk and newer appliances. The first floor also has a laundry room, living and dining room. A special to this home is the dual staircase. Enter from kitchen or foyer. A real step-saver. Master bedroom has an 11' long walk-in closet and attached luxury bath that was updated with new tile in shower, floor and surrounding the whirlpool soaking tub. Dual sink vanity. The other full bath was also updated with new floor and wall tile. But wait until you see the finished basement (all with permits). As you come down the stairs there is a large open area (14 x 19 and 14 x 12), further down is the office and the exercise room. There are two storage areas A fenced yard has a lovely stamped concrete patio and sidewalk.
Property Specifics
| Single Family | |
| — | |
| Traditional | |
| 2001 | |
| Full | |
| SUMMERHILL+ | |
| No | |
| 0.19 |
| Cook | |
| Suncrest | |
| 0 / Not Applicable | |
| None | |
| Lake Michigan | |
| Public Sewer | |
| 10094479 | |
| 06212020400000 |
Nearby Schools
| NAME: | DISTRICT: | DISTANCE: | |
|---|---|---|---|
|
Grade School
Hilltop Elementary School |
46 | — | |
|
Middle School
Canton Middle School |
46 | Not in DB | |
|
High School
Streamwood High School |
46 | Not in DB | |
Property History
| DATE: | EVENT: | PRICE: | SOURCE: |
|---|---|---|---|
| 14 Nov, 2018 | Sold | $325,000 | MRED MLS |
| 2 Oct, 2018 | Under contract | $325,000 | MRED MLS |
| 26 Sep, 2018 | Listed for sale | $325,000 | MRED MLS |
Room Specifics
Total Bedrooms: 3
Bedrooms Above Ground: 3
Bedrooms Below Ground: 0
Dimensions: —
Floor Type: Carpet
Dimensions: —
Floor Type: Carpet
Full Bathrooms: 3
Bathroom Amenities: Separate Shower,Double Sink,Soaking Tub
Bathroom in Basement: 0
Rooms: Eating Area,Media Room,Office,Exercise Room,Recreation Room,Foyer,Walk In Closet
Basement Description: Finished
Other Specifics
| 3 | |
| Concrete Perimeter | |
| Asphalt | |
| Patio, Stamped Concrete Patio | |
| — | |
| 71X121 | |
| — | |
| Full | |
| Vaulted/Cathedral Ceilings, First Floor Laundry | |
| Range, Microwave, Dishwasher, Refrigerator, Washer, Dryer, Disposal | |
| Not in DB | |
| Sidewalks, Street Lights | |
| — | |
| — | |
| — |
Tax History
| Year | Property Taxes |
|---|---|
| 2018 | $8,976 |
Contact Agent
Nearby Similar Homes
Nearby Sold Comparables
Contact Agent
Listing Provided By
RE/MAX Unlimited Northwest







