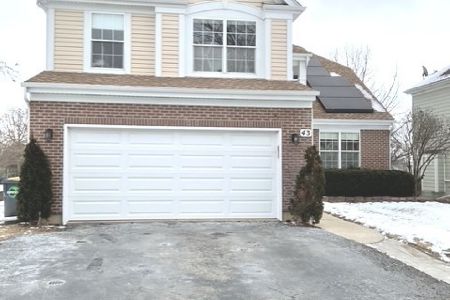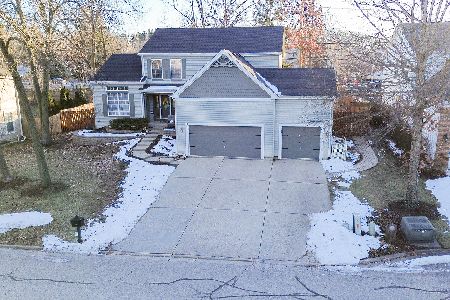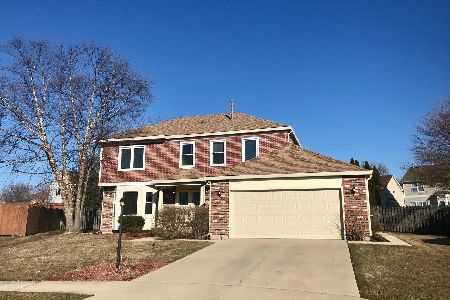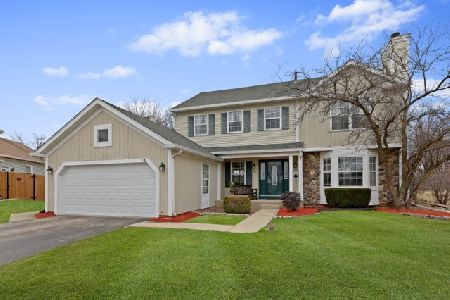22 Larkspur Lane, Streamwood, Illinois 60107
$296,000
|
Sold
|
|
| Status: | Closed |
| Sqft: | 2,386 |
| Cost/Sqft: | $126 |
| Beds: | 4 |
| Baths: | 3 |
| Year Built: | 1988 |
| Property Taxes: | $7,600 |
| Days On Market: | 2150 |
| Lot Size: | 0,26 |
Description
FEEL LIKE YOU'RE ON VACATION YEAR-ROUND IN THIS BEAUTIFUL TURNKEY HOME! Enjoy this SUPERB CUL-DE-SAC LOCATION, a fully fenced lot, a luxurious in-ground pool with enormous patio space, & incredible perennial landscaping! This bright EAST-facing home features 4 SPACIOUS bedrooms, 2.5 bathrooms, a MAIN FLOOR OFFICE, & full basement! Home BOASTS stunning HARDWOOD FLOORS, upgraded carpeting, UPDATED windows, & an OPEN CONCEPT KITCHEN with adjacent dining room! EAT-IN-KITCHEN offers ample storage space, upgraded lighting, & a views to the family room fireplace! Floor-plan offers a main floor office that could easily be USED AS A 5TH BEDROOM! Retreat to the airy master bedroom featuring a LARGE WALK-IN-CLOSET & PRIVATE EN SUITE with dual sink vanity, soaking tub, & shower! Basement has been newly framed and electrical has been run throughout- just needs your final touches! Pride in ownership shows with the QUALITY UPGRADES throughout! This meticulously maintained home is is CONVENIENTLY LOCATED near highways & Metra! ENJOY nearby trails, shopping, entertainment, & restaurants! Welcome to your perfect oasis!
Property Specifics
| Single Family | |
| — | |
| — | |
| 1988 | |
| Full | |
| — | |
| No | |
| 0.26 |
| Cook | |
| Surrey Meadows | |
| — / Not Applicable | |
| None | |
| Lake Michigan | |
| Public Sewer | |
| 10650360 | |
| 06212020110000 |
Nearby Schools
| NAME: | DISTRICT: | DISTANCE: | |
|---|---|---|---|
|
Grade School
Hilltop Elementary School |
46 | — | |
|
Middle School
Canton Middle School |
46 | Not in DB | |
|
High School
Streamwood High School |
46 | Not in DB | |
Property History
| DATE: | EVENT: | PRICE: | SOURCE: |
|---|---|---|---|
| 11 May, 2020 | Sold | $296,000 | MRED MLS |
| 17 Mar, 2020 | Under contract | $299,999 | MRED MLS |
| 6 Mar, 2020 | Listed for sale | $299,999 | MRED MLS |
Room Specifics
Total Bedrooms: 4
Bedrooms Above Ground: 4
Bedrooms Below Ground: 0
Dimensions: —
Floor Type: Carpet
Dimensions: —
Floor Type: Carpet
Dimensions: —
Floor Type: Carpet
Full Bathrooms: 3
Bathroom Amenities: Separate Shower,Double Sink,Soaking Tub
Bathroom in Basement: 0
Rooms: Office,Foyer,Walk In Closet,Eating Area
Basement Description: Unfinished
Other Specifics
| 2.5 | |
| — | |
| — | |
| Patio, In Ground Pool | |
| Cul-De-Sac,Fenced Yard | |
| 45.3X122.2X142.9X139.2 | |
| Unfinished | |
| Full | |
| Vaulted/Cathedral Ceilings, Hardwood Floors, Walk-In Closet(s) | |
| Range, Microwave, Dishwasher, Refrigerator, Washer, Dryer, Disposal | |
| Not in DB | |
| Curbs, Sidewalks, Street Lights, Street Paved | |
| — | |
| — | |
| Wood Burning, Attached Fireplace Doors/Screen, Gas Starter, Includes Accessories |
Tax History
| Year | Property Taxes |
|---|---|
| 2020 | $7,600 |
Contact Agent
Nearby Similar Homes
Nearby Sold Comparables
Contact Agent
Listing Provided By
Redfin Corporation







