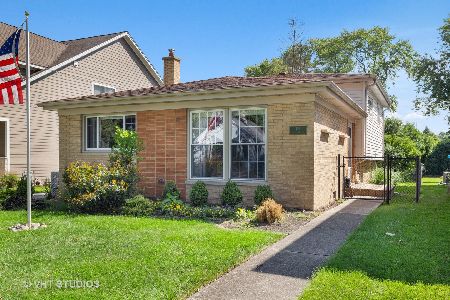107 Burton Place, Arlington Heights, Illinois 60005
$239,925
|
Sold
|
|
| Status: | Closed |
| Sqft: | 1,134 |
| Cost/Sqft: | $212 |
| Beds: | 3 |
| Baths: | 2 |
| Year Built: | 1922 |
| Property Taxes: | $6,142 |
| Days On Market: | 3445 |
| Lot Size: | 0,00 |
Description
This Scarsdale home is a storybook charmer! Tastefully graced with updates throughout to include: renovated kitchen with 42" cabinetry, granite countertops, stainless steel appliances and breakfast nook. Formal dining room adjacent to family room. Bamboo wood flooring throughout first floor, fresh paint and designer light fixtures. Full partially finished basement with additional recreation space, storage and bathroom. Private backyard with brickpaver patio. Cul De Sac location: close to train, downtown business district, restaurants, shopping, schools and so much more. Move in and enjoy!
Property Specifics
| Single Family | |
| — | |
| Cape Cod | |
| 1922 | |
| Full | |
| CAPE COD | |
| No | |
| — |
| Cook | |
| Scarsdale | |
| 0 / Not Applicable | |
| None | |
| Lake Michigan | |
| Sewer-Storm | |
| 09318991 | |
| 03321070020000 |
Nearby Schools
| NAME: | DISTRICT: | DISTANCE: | |
|---|---|---|---|
|
Grade School
Dryden Elementary School |
25 | — | |
|
Middle School
South Middle School |
25 | Not in DB | |
|
High School
Prospect High School |
214 | Not in DB | |
Property History
| DATE: | EVENT: | PRICE: | SOURCE: |
|---|---|---|---|
| 28 Nov, 2007 | Sold | $255,000 | MRED MLS |
| 19 Oct, 2007 | Under contract | $269,900 | MRED MLS |
| — | Last price change | $294,900 | MRED MLS |
| 10 Sep, 2007 | Listed for sale | $294,900 | MRED MLS |
| 7 Jun, 2013 | Sold | $147,714 | MRED MLS |
| 24 Apr, 2013 | Under contract | $100,000 | MRED MLS |
| 1 Apr, 2013 | Listed for sale | $100,000 | MRED MLS |
| 7 Oct, 2016 | Sold | $239,925 | MRED MLS |
| 24 Aug, 2016 | Under contract | $239,925 | MRED MLS |
| 18 Aug, 2016 | Listed for sale | $239,925 | MRED MLS |
| 10 Dec, 2025 | Under contract | $380,000 | MRED MLS |
| 5 Dec, 2025 | Listed for sale | $380,000 | MRED MLS |
Room Specifics
Total Bedrooms: 3
Bedrooms Above Ground: 3
Bedrooms Below Ground: 0
Dimensions: —
Floor Type: Carpet
Dimensions: —
Floor Type: Carpet
Full Bathrooms: 2
Bathroom Amenities: Whirlpool
Bathroom in Basement: 1
Rooms: Breakfast Room,Other Room,Storage
Basement Description: Partially Finished
Other Specifics
| 1 | |
| — | |
| Asphalt | |
| Brick Paver Patio | |
| Cul-De-Sac,Irregular Lot | |
| 90.9X45X131.75X49.78X20.20 | |
| — | |
| None | |
| Hardwood Floors, First Floor Bedroom, First Floor Full Bath | |
| Double Oven, Microwave, Dishwasher, Refrigerator, Washer, Dryer, Disposal | |
| Not in DB | |
| Sidewalks, Street Paved | |
| — | |
| — | |
| — |
Tax History
| Year | Property Taxes |
|---|---|
| 2007 | $5,349 |
| 2013 | $6,226 |
| 2016 | $6,142 |
| 2025 | $7,031 |
Contact Agent
Nearby Similar Homes
Nearby Sold Comparables
Contact Agent
Listing Provided By
Coldwell Banker Residential Brokerage










