115 Burton Place, Arlington Heights, Illinois 60005
$335,000
|
Sold
|
|
| Status: | Closed |
| Sqft: | 1,544 |
| Cost/Sqft: | $226 |
| Beds: | 3 |
| Baths: | 2 |
| Year Built: | 1963 |
| Property Taxes: | $9,013 |
| Days On Market: | 2048 |
| Lot Size: | 0,24 |
Description
Just steps from all that downtown Arlington Heights has to offer! Great BIG yard that goes past the fence to the street behind. This beautiful split level in Scarsdale has a wide open floor plan of that lends itself to entertaining. The kitchen has all high end stainless steel appliances, Fisher & Paykel Dual Dishwashers, Bosch Refrigerator, Whirlpool Double Oven and Cook-top. The granite breakfast bar and eating area are open to the living room area, all with beautiful hardwood flooring. The second level has 3 bedrooms, all with hardwood flooring, and an updated bath. The lower level has the family room with barn siding paneling, a fireplace, updated bath with an awesome barn door and a laundry room most can only dream of and it includes a doggie shower! Host parties on the large patio with a private fenced back yard. Currently there are no tax exemptions, homeowners exemption will lower taxes. Downtown Arlington Heights for shopping, restaurants and access to the Metra is ONLY 0.2 miles away! Easy access to the toll road.
Property Specifics
| Single Family | |
| — | |
| — | |
| 1963 | |
| English | |
| — | |
| No | |
| 0.24 |
| Cook | |
| Scarsdale | |
| 0 / Not Applicable | |
| None | |
| Lake Michigan,Public | |
| Public Sewer | |
| 10749884 | |
| 03321070040000 |
Nearby Schools
| NAME: | DISTRICT: | DISTANCE: | |
|---|---|---|---|
|
Grade School
Dryden Elementary School |
25 | — | |
|
Middle School
South Middle School |
25 | Not in DB | |
|
High School
Prospect High School |
214 | Not in DB | |
Property History
| DATE: | EVENT: | PRICE: | SOURCE: |
|---|---|---|---|
| 23 Jul, 2020 | Sold | $335,000 | MRED MLS |
| 19 Jun, 2020 | Under contract | $349,000 | MRED MLS |
| 16 Jun, 2020 | Listed for sale | $349,000 | MRED MLS |
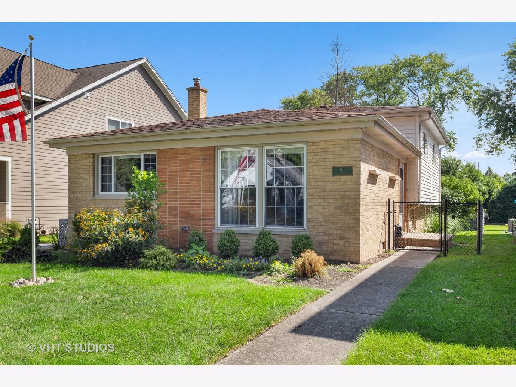
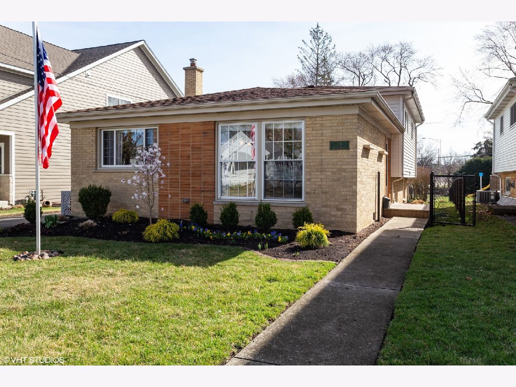
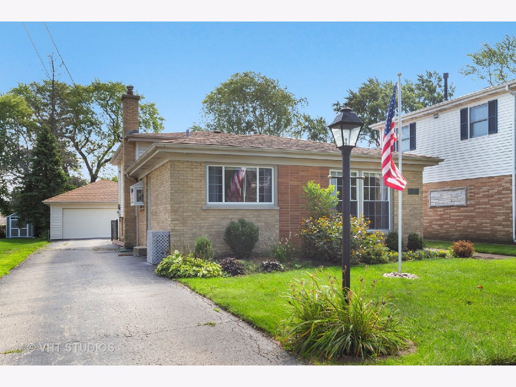
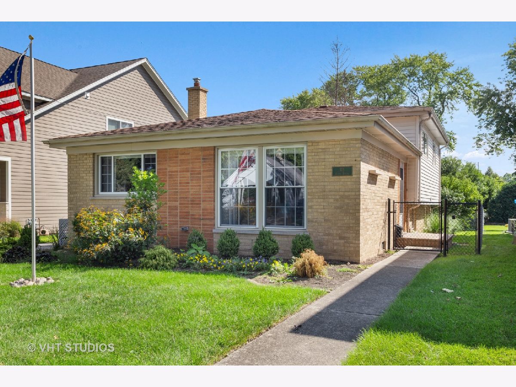
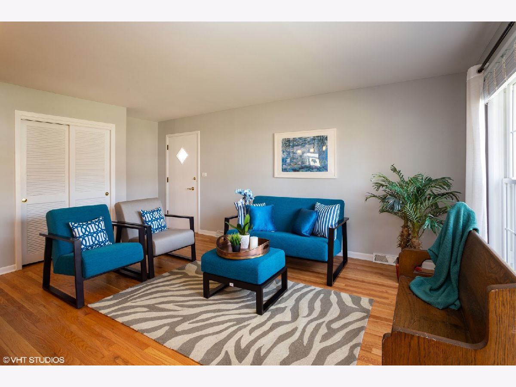
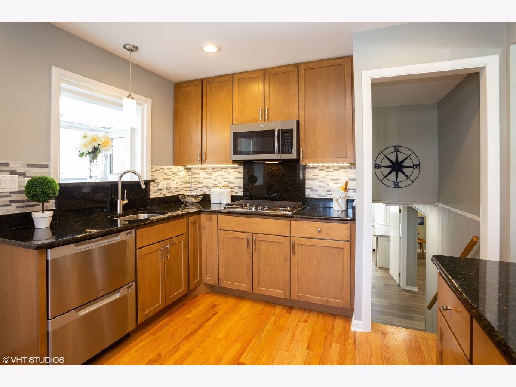
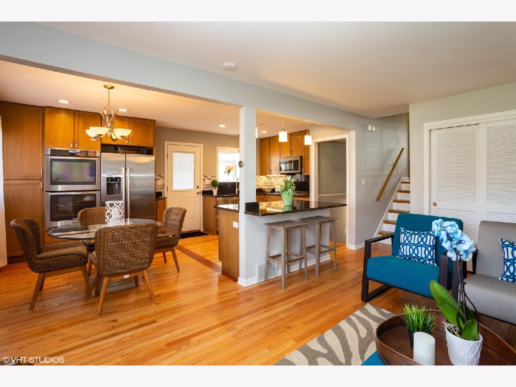
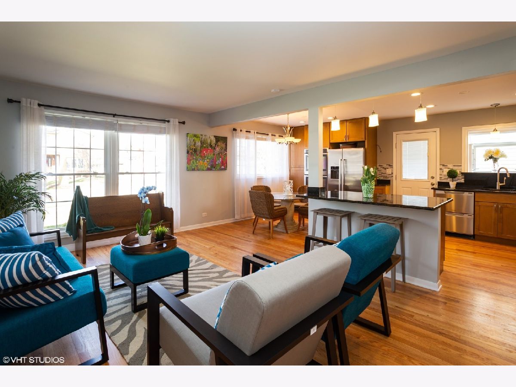
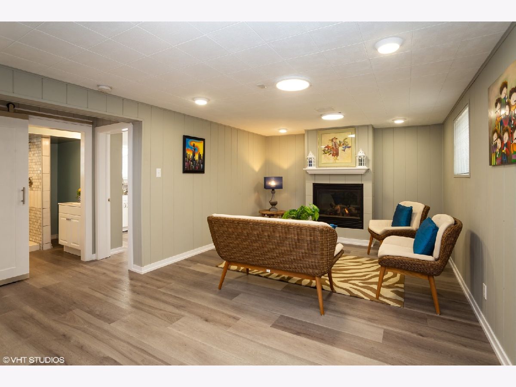
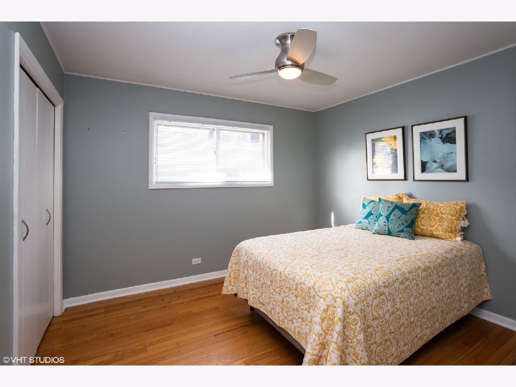
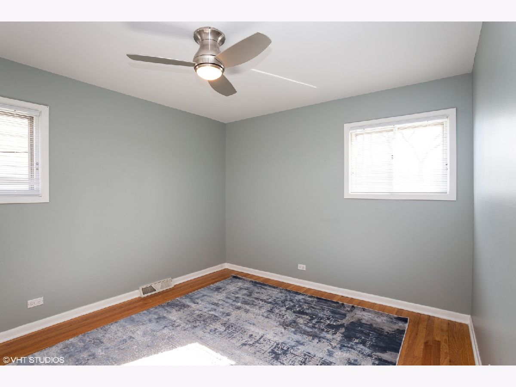
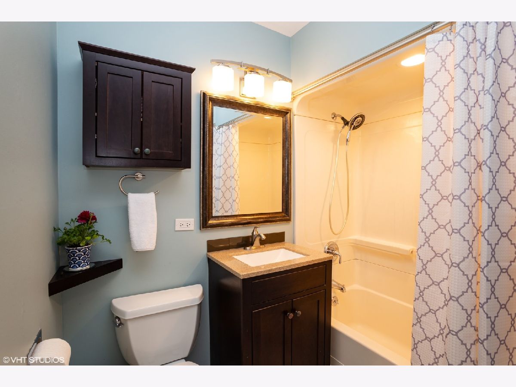
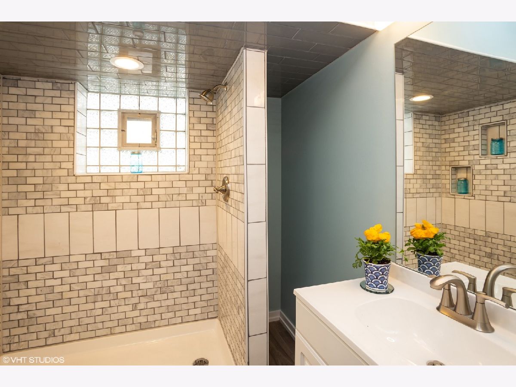
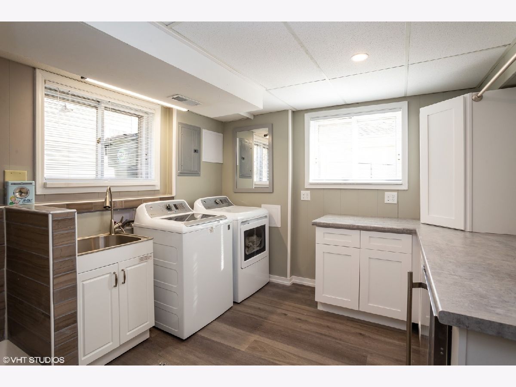
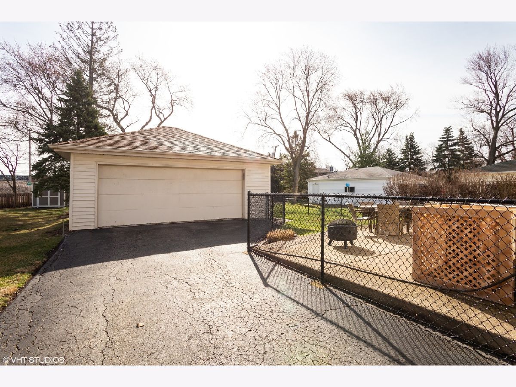
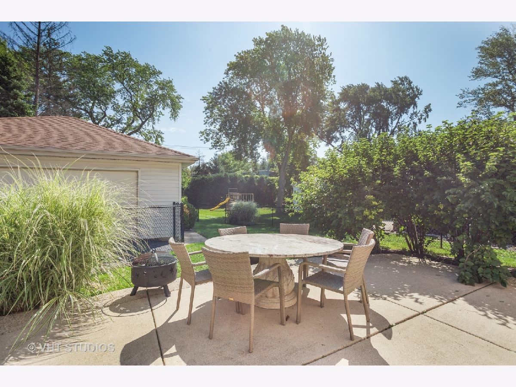
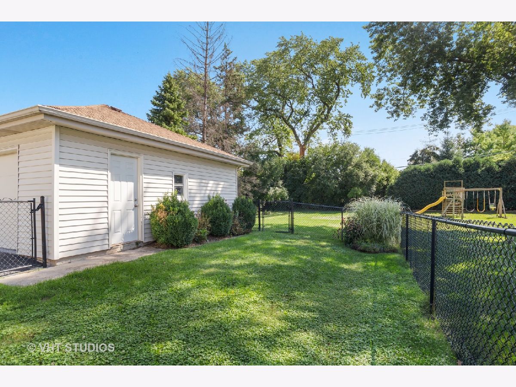
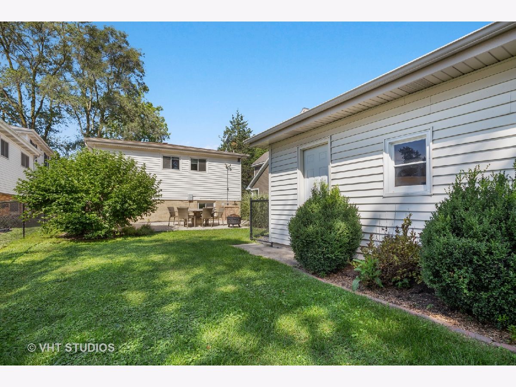
Room Specifics
Total Bedrooms: 3
Bedrooms Above Ground: 3
Bedrooms Below Ground: 0
Dimensions: —
Floor Type: Hardwood
Dimensions: —
Floor Type: Hardwood
Full Bathrooms: 2
Bathroom Amenities: —
Bathroom in Basement: 1
Rooms: No additional rooms
Basement Description: Finished,Crawl
Other Specifics
| 2 | |
| Concrete Perimeter | |
| Asphalt | |
| Patio, Storms/Screens | |
| Cul-De-Sac,Fenced Yard | |
| 50X209 | |
| Unfinished | |
| None | |
| Hardwood Floors | |
| Double Oven, Microwave, Dishwasher, Refrigerator, Washer, Dryer, Disposal, Stainless Steel Appliance(s), Cooktop, Built-In Oven | |
| Not in DB | |
| — | |
| — | |
| — | |
| Electric |
Tax History
| Year | Property Taxes |
|---|---|
| 2020 | $9,013 |
Contact Agent
Nearby Similar Homes
Nearby Sold Comparables
Contact Agent
Listing Provided By
Compass









