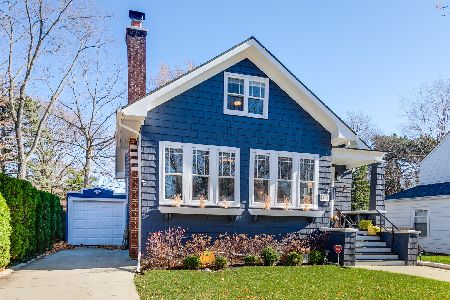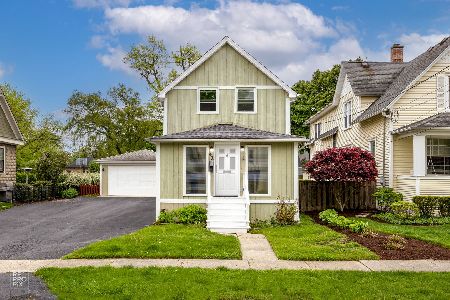107 Chestnut Avenue, Arlington Heights, Illinois 60005
$430,000
|
Sold
|
|
| Status: | Closed |
| Sqft: | 1,702 |
| Cost/Sqft: | $264 |
| Beds: | 4 |
| Baths: | 2 |
| Year Built: | 1928 |
| Property Taxes: | $7,373 |
| Days On Market: | 2698 |
| Lot Size: | 0,16 |
Description
Stunning Craftsman Bungalow located less than 1 block from downtown Arlington Heights dining, shopping, and Metra station. Walk to schools and parks. Gorgeous refinished hardwood flooring throughout the home. Living room features beautiful wood burning fireplace and built-ins. Updated kitchen with white cabinetry, subway tile backsplash, and high-end stainless appliances. Updated full baths on first and second floor with Kohler fixtures. Charm and character throughout home including original trim, moulding, and doors. Large walk-in closets. Sliding door leads to deck overlooking private backyard. Attached 1 car garage opens at the rear for access to large heated 2 car detached garage. Freshly painted inside and out. Full basement with new front loading washer and dryer. Home warranty included. Incredible home, unbeatable location, and low taxes!! (broker owned)
Property Specifics
| Single Family | |
| — | |
| Bungalow | |
| 1928 | |
| Full | |
| — | |
| No | |
| 0.16 |
| Cook | |
| — | |
| 0 / Not Applicable | |
| None | |
| Lake Michigan | |
| Public Sewer | |
| 10068231 | |
| 03312060030000 |
Nearby Schools
| NAME: | DISTRICT: | DISTANCE: | |
|---|---|---|---|
|
Grade School
Westgate Elementary School |
25 | — | |
|
Middle School
South Middle School |
25 | Not in DB | |
|
High School
Rolling Meadows High School |
214 | Not in DB | |
Property History
| DATE: | EVENT: | PRICE: | SOURCE: |
|---|---|---|---|
| 23 Oct, 2018 | Sold | $430,000 | MRED MLS |
| 5 Sep, 2018 | Under contract | $449,500 | MRED MLS |
| 31 Aug, 2018 | Listed for sale | $449,500 | MRED MLS |
| 12 Feb, 2021 | Sold | $540,000 | MRED MLS |
| 31 Dec, 2020 | Under contract | $550,000 | MRED MLS |
| — | Last price change | $575,000 | MRED MLS |
| 12 Nov, 2020 | Listed for sale | $599,000 | MRED MLS |
Room Specifics
Total Bedrooms: 4
Bedrooms Above Ground: 4
Bedrooms Below Ground: 0
Dimensions: —
Floor Type: Hardwood
Dimensions: —
Floor Type: Hardwood
Dimensions: —
Floor Type: Hardwood
Full Bathrooms: 2
Bathroom Amenities: Whirlpool,Soaking Tub
Bathroom in Basement: 0
Rooms: Foyer
Basement Description: Unfinished
Other Specifics
| 3 | |
| — | |
| Concrete | |
| Deck, Porch, Storms/Screens | |
| — | |
| 50 X 140 | |
| — | |
| Full | |
| Hardwood Floors, First Floor Bedroom, First Floor Full Bath | |
| Range, Dishwasher, Refrigerator, High End Refrigerator, Freezer, Washer, Dryer, Disposal, Stainless Steel Appliance(s), Cooktop, Built-In Oven, Range Hood | |
| Not in DB | |
| — | |
| — | |
| — | |
| Wood Burning |
Tax History
| Year | Property Taxes |
|---|---|
| 2018 | $7,373 |
| 2021 | $7,383 |
Contact Agent
Nearby Similar Homes
Nearby Sold Comparables
Contact Agent
Listing Provided By
Dunton Property Company











