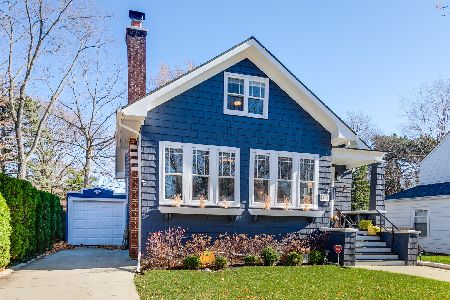121 Chestnut Avenue, Arlington Heights, Illinois 60005
$355,000
|
Sold
|
|
| Status: | Closed |
| Sqft: | 1,462 |
| Cost/Sqft: | $256 |
| Beds: | 3 |
| Baths: | 2 |
| Year Built: | 1954 |
| Property Taxes: | $6,805 |
| Days On Market: | 3485 |
| Lot Size: | 0,08 |
Description
More than meets the eye! This in-town residence has been lovingly maintained to perfection! Versatile floor plan featuring: fantastic kitchen with built in table area, stainless steel appliances and ceramic flooring with inlay accents. Two full renovated baths with beautiful handcrafted tilework, custom vanities, skylight and jetted tub. Cozy living room with fireplace, hardwood flooring, fresh paint and oversized family room. Finished sub basement with wet bar, recreation space and plenty of storage. Move in ready! Blocks from the downtown business district, train, shopping, schools, parks and so much more.
Property Specifics
| Single Family | |
| — | |
| Other | |
| 1954 | |
| Full,Walkout | |
| — | |
| No | |
| 0.08 |
| Cook | |
| — | |
| 0 / Not Applicable | |
| None | |
| Public | |
| Public Sewer | |
| 09276221 | |
| 03312060090000 |
Nearby Schools
| NAME: | DISTRICT: | DISTANCE: | |
|---|---|---|---|
|
Grade School
Westgate Elementary School |
25 | — | |
|
Middle School
South Middle School |
25 | Not in DB | |
|
High School
Rolling Meadows High School |
214 | Not in DB | |
Property History
| DATE: | EVENT: | PRICE: | SOURCE: |
|---|---|---|---|
| 23 Sep, 2016 | Sold | $355,000 | MRED MLS |
| 29 Jul, 2016 | Under contract | $375,000 | MRED MLS |
| 5 Jul, 2016 | Listed for sale | $375,000 | MRED MLS |
| 14 Jul, 2020 | Sold | $387,500 | MRED MLS |
| 28 May, 2020 | Under contract | $399,000 | MRED MLS |
| 21 May, 2020 | Listed for sale | $399,000 | MRED MLS |
Room Specifics
Total Bedrooms: 3
Bedrooms Above Ground: 3
Bedrooms Below Ground: 0
Dimensions: —
Floor Type: Hardwood
Dimensions: —
Floor Type: Hardwood
Full Bathrooms: 2
Bathroom Amenities: Whirlpool,Separate Shower
Bathroom in Basement: 1
Rooms: Recreation Room,Foyer,Mud Room
Basement Description: Finished,Sub-Basement
Other Specifics
| 2.5 | |
| Concrete Perimeter | |
| Concrete | |
| Patio, Storms/Screens | |
| Landscaped | |
| 6750 SQ FT | |
| Unfinished | |
| None | |
| Skylight(s), Bar-Wet, Hardwood Floors, Heated Floors | |
| Range, Microwave, Dishwasher, Refrigerator, Bar Fridge, Washer, Dryer, Stainless Steel Appliance(s) | |
| Not in DB | |
| Pool, Tennis Courts, Sidewalks | |
| — | |
| — | |
| Gas Log, Gas Starter |
Tax History
| Year | Property Taxes |
|---|---|
| 2016 | $6,805 |
| 2020 | $7,009 |
Contact Agent
Nearby Similar Homes
Nearby Sold Comparables
Contact Agent
Listing Provided By
Coldwell Banker Residential Brokerage










