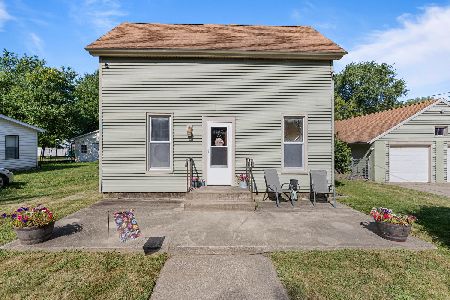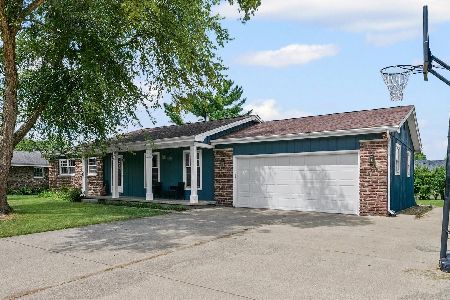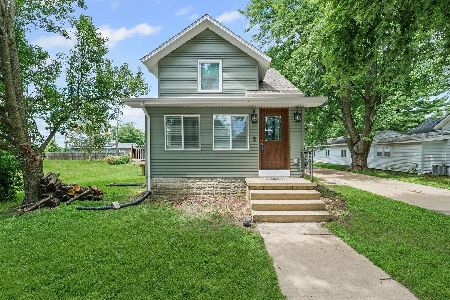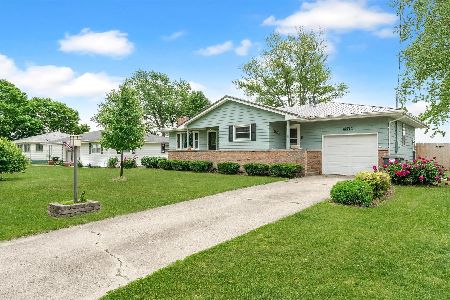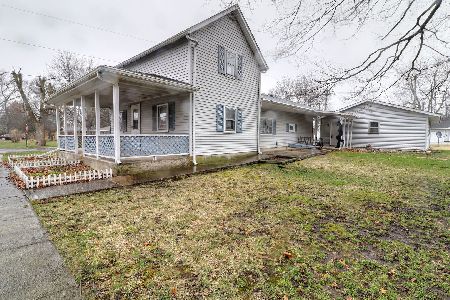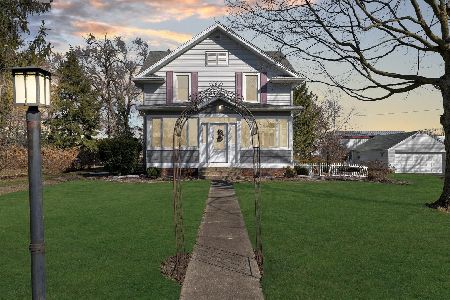107 Chestnut St, Pesotum, Illinois 61863
$130,000
|
Sold
|
|
| Status: | Closed |
| Sqft: | 1,959 |
| Cost/Sqft: | $77 |
| Beds: | 3 |
| Baths: | 2 |
| Year Built: | 1967 |
| Property Taxes: | $2,430 |
| Days On Market: | 3966 |
| Lot Size: | 0,00 |
Description
Nice brick ranch located on 3 lots with 3 car garage. Third bay was being used for craft room, is heated and can be used as "man cave" or to park a car. The bright sun room, included in sq.ft., is heated and cooled. Enter into the 25x13 "utility room" that could be used as family room, exercise room, playroom, etc. Utility, kitchen and baths have Torginol flooring. Furnace '09. Home has a lot of storage, plus a large storage shed. Due to 2 exemptions taxes may increase. Electrical updated 1/'15. Good sized family home in much desired Unit 7 school district.
Property Specifics
| Single Family | |
| — | |
| Ranch | |
| 1967 | |
| None | |
| — | |
| No | |
| — |
| Champaign | |
| — | |
| — / — | |
| — | |
| Public | |
| Septic-Private | |
| 09452820 | |
| 183223152006 |
Nearby Schools
| NAME: | DISTRICT: | DISTANCE: | |
|---|---|---|---|
|
Grade School
Unit 7 |
UNIT | — | |
|
Middle School
Unit 7 |
UNIT | Not in DB | |
|
High School
Unit 7 |
UNIT | Not in DB | |
Property History
| DATE: | EVENT: | PRICE: | SOURCE: |
|---|---|---|---|
| 27 May, 2015 | Sold | $130,000 | MRED MLS |
| 21 Apr, 2015 | Under contract | $150,000 | MRED MLS |
| — | Last price change | $155,000 | MRED MLS |
| 13 Nov, 2014 | Listed for sale | $155,000 | MRED MLS |
Room Specifics
Total Bedrooms: 3
Bedrooms Above Ground: 3
Bedrooms Below Ground: 0
Dimensions: —
Floor Type: Carpet
Dimensions: —
Floor Type: Carpet
Full Bathrooms: 2
Bathroom Amenities: —
Bathroom in Basement: —
Rooms: —
Basement Description: Crawl
Other Specifics
| 3 | |
| — | |
| — | |
| Porch | |
| — | |
| 120 X 160 | |
| — | |
| Full | |
| First Floor Bedroom | |
| Disposal, Dryer, Microwave, Range Hood, Range, Refrigerator, Washer | |
| Not in DB | |
| Sidewalks | |
| — | |
| — | |
| — |
Tax History
| Year | Property Taxes |
|---|---|
| 2015 | $2,430 |
Contact Agent
Nearby Similar Homes
Nearby Sold Comparables
Contact Agent
Listing Provided By
RE/MAX REALTY ASSOCIATES-CHA

