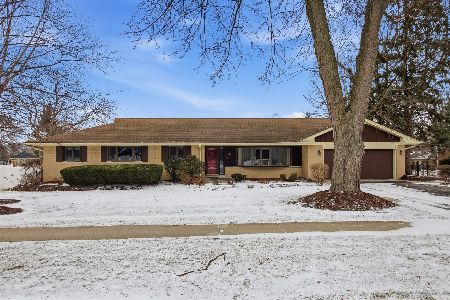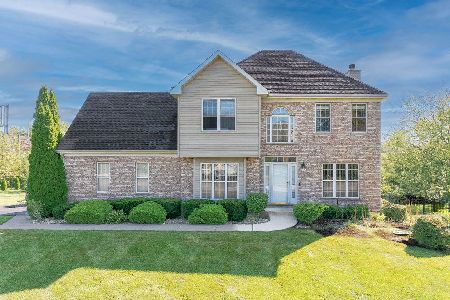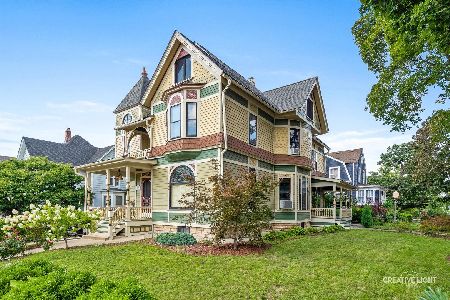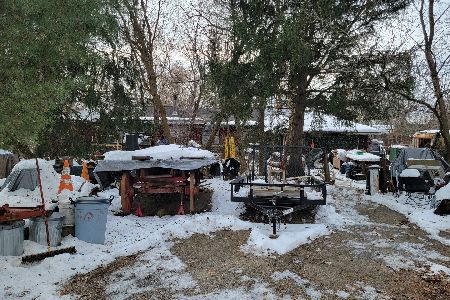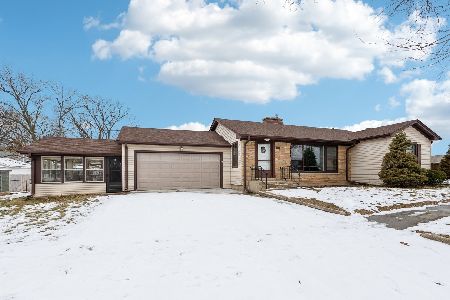107 Granville Avenue, Roselle, Illinois 60172
$175,000
|
Sold
|
|
| Status: | Closed |
| Sqft: | 0 |
| Cost/Sqft: | — |
| Beds: | 3 |
| Baths: | 1 |
| Year Built: | 1956 |
| Property Taxes: | $4,076 |
| Days On Market: | 4007 |
| Lot Size: | 0,15 |
Description
Lovingly maintained & updated. Great location. Newer siding, furnace and a/c. Windows have been replaced. Updated kitchen & bth. Hardwood flrs. Eat in kit w/garden window, laminate flrs & Corian countertops. FULL basement/lots of playroom & storage too. The yard is complete w/Pergola, brick paver patio & firepit (great for entertaining). 3rd bdrm is currently being used as a din rm. Could be converted back to a bd
Property Specifics
| Single Family | |
| — | |
| Ranch | |
| 1956 | |
| Full | |
| RANCH | |
| No | |
| 0.15 |
| Du Page | |
| — | |
| 0 / Not Applicable | |
| None | |
| Lake Michigan | |
| Public Sewer | |
| 08837724 | |
| 0203106011 |
Nearby Schools
| NAME: | DISTRICT: | DISTANCE: | |
|---|---|---|---|
|
Grade School
Spring Hills Elementary School |
12 | — | |
|
Middle School
Roselle Middle School |
12 | Not in DB | |
|
High School
Lake Park High School |
108 | Not in DB | |
Property History
| DATE: | EVENT: | PRICE: | SOURCE: |
|---|---|---|---|
| 6 May, 2015 | Sold | $175,000 | MRED MLS |
| 25 Mar, 2015 | Under contract | $180,000 | MRED MLS |
| — | Last price change | $185,000 | MRED MLS |
| 11 Feb, 2015 | Listed for sale | $185,000 | MRED MLS |
Room Specifics
Total Bedrooms: 3
Bedrooms Above Ground: 3
Bedrooms Below Ground: 0
Dimensions: —
Floor Type: Hardwood
Dimensions: —
Floor Type: Hardwood
Full Bathrooms: 1
Bathroom Amenities: —
Bathroom in Basement: 0
Rooms: Exercise Room,Recreation Room,Storage
Basement Description: Partially Finished
Other Specifics
| 2 | |
| — | |
| Asphalt | |
| Brick Paver Patio | |
| Common Grounds,Fenced Yard | |
| 50X130 | |
| Full | |
| None | |
| Hardwood Floors, Wood Laminate Floors, First Floor Bedroom, First Floor Full Bath | |
| Refrigerator, Washer, Dryer | |
| Not in DB | |
| — | |
| — | |
| — | |
| — |
Tax History
| Year | Property Taxes |
|---|---|
| 2015 | $4,076 |
Contact Agent
Nearby Similar Homes
Nearby Sold Comparables
Contact Agent
Listing Provided By
RE/MAX Central Inc.

