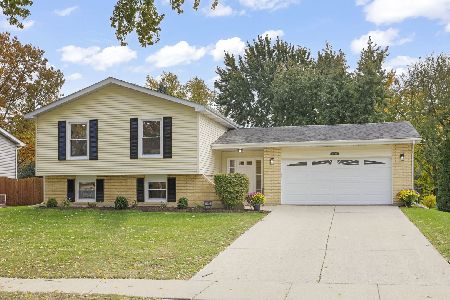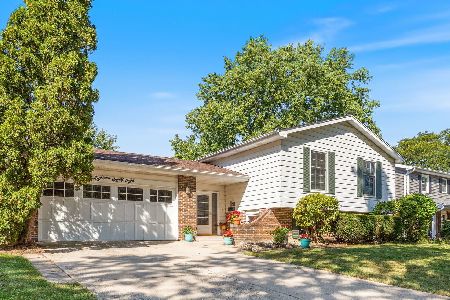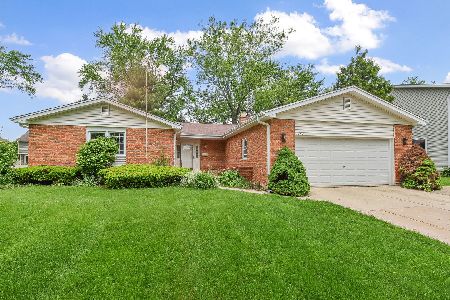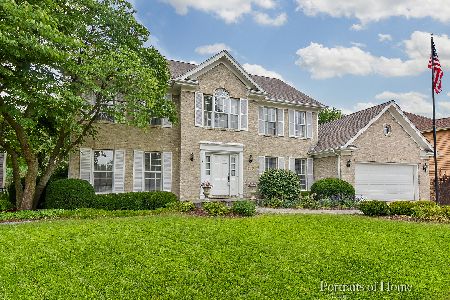107 Hawkins Circle, Wheaton, Illinois 60189
$620,000
|
Sold
|
|
| Status: | Closed |
| Sqft: | 3,136 |
| Cost/Sqft: | $207 |
| Beds: | 4 |
| Baths: | 4 |
| Year Built: | 1988 |
| Property Taxes: | $14,432 |
| Days On Market: | 2007 |
| Lot Size: | 0,31 |
Description
THIS STATELY HOME IN THE SOUGHT AFTER DANADA EAST COMMUNITY IS THE EPITOME OF TIMELESS ELEGANCE! It's a rare find with brick on all 4 sides. You will love the privacy of a cul-de-sac location and beautiful curb appeal with lush landscaping and a brick paver driveway. Inside you are greeted with a bright open floor plan, high ceilings, gorgeous hardwood flooring, and extensive wood moldings. The kitchen is a chef's dream featuring custom cabinets throughout, a huge natural quartzite island, and high-end stainless steel appliances. Cozy up in your family room featuring a fireplace and a wall of windows overlooking your professionally landscaped yard. Enjoy your morning coffee or entertaining friends on your new paver patio with built in grill and pergola with shade feature. The private backyard has a European garden vibe with amazing vertical garden and perennials. At the end of the day, the master bedroom is a perfect tranquil retreat complete with tray ceiling. The secluded den makes a great home office or hobby room. The finished basement offers additional living space with a bedroom, bath, and sauna. It's the perfect hangout for movie night, playroom, or hosting overnight guests. Buy with peace of mind as this home has been continually upgraded. Brand new roof in 2018, new carpet, and fresh paint are a few recent items. Please see additional feature list in MLS for full list. Don't forget to check out the 3 car garage! You do not want to miss this impeccably maintained, special, one owner home. Close to shopping, highway, park district, and acclaimed Wheaton schools!
Property Specifics
| Single Family | |
| — | |
| Traditional | |
| 1988 | |
| Full | |
| — | |
| No | |
| 0.31 |
| Du Page | |
| Danada East | |
| 0 / Not Applicable | |
| None | |
| Public | |
| Public Sewer | |
| 10733436 | |
| 0527108033 |
Nearby Schools
| NAME: | DISTRICT: | DISTANCE: | |
|---|---|---|---|
|
Grade School
Wiesbrook Elementary School |
200 | — | |
|
Middle School
Hubble Middle School |
200 | Not in DB | |
|
High School
Wheaton Warrenville South H S |
200 | Not in DB | |
Property History
| DATE: | EVENT: | PRICE: | SOURCE: |
|---|---|---|---|
| 25 Nov, 2020 | Sold | $620,000 | MRED MLS |
| 24 Oct, 2020 | Under contract | $649,900 | MRED MLS |
| 2 Jun, 2020 | Listed for sale | $649,900 | MRED MLS |
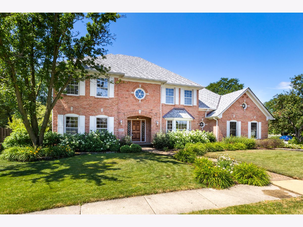
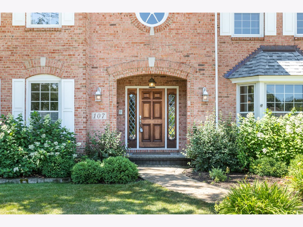
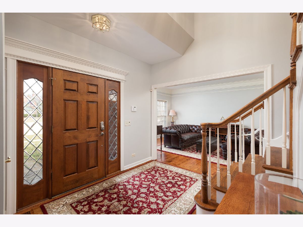
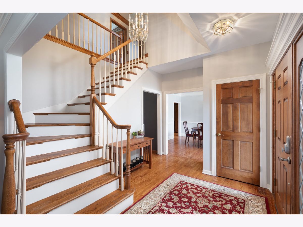
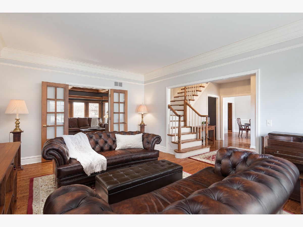
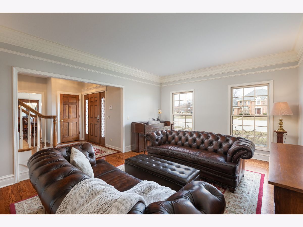
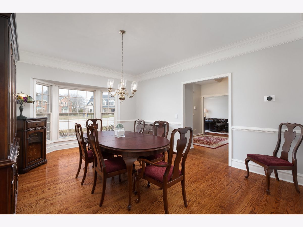
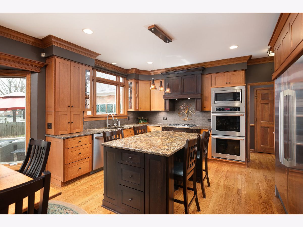
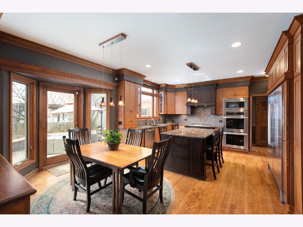
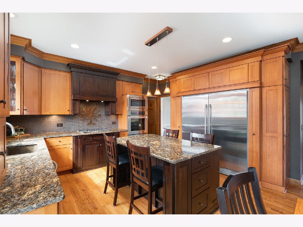
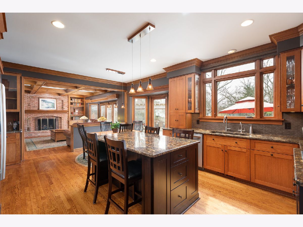
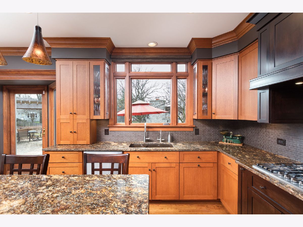
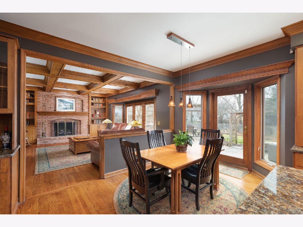
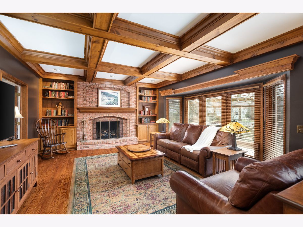
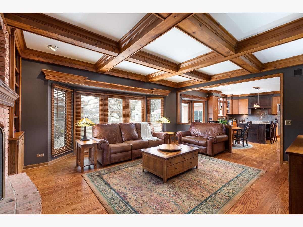
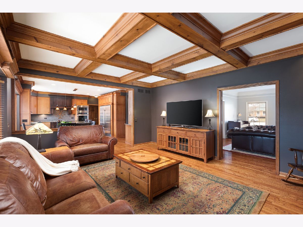
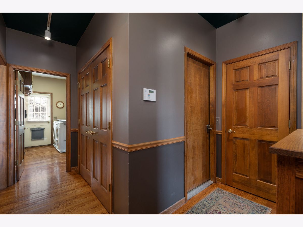
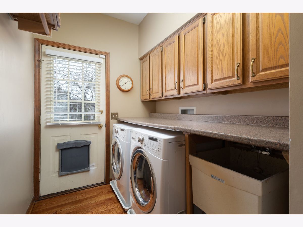
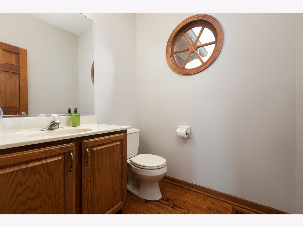
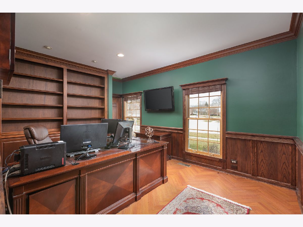
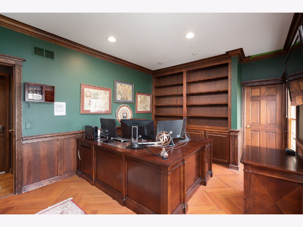
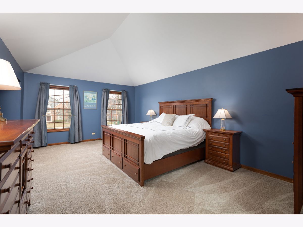
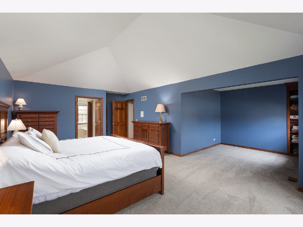
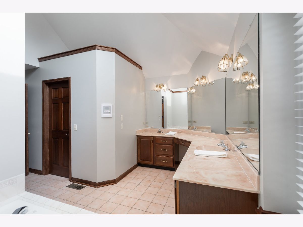
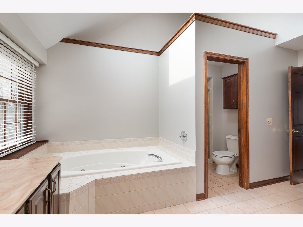
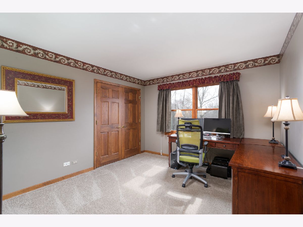
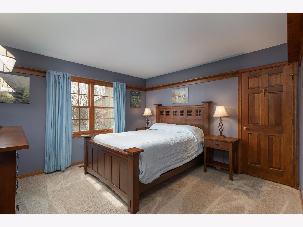
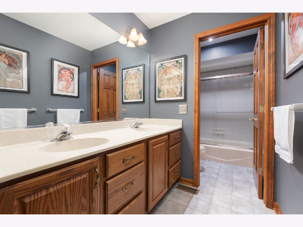
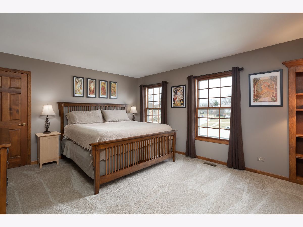
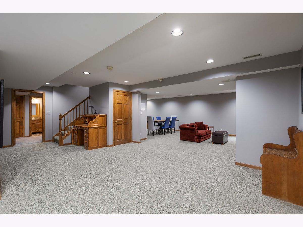
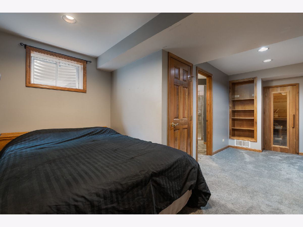
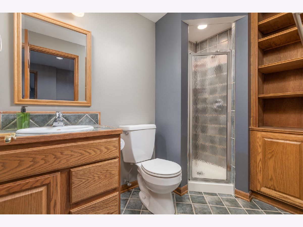
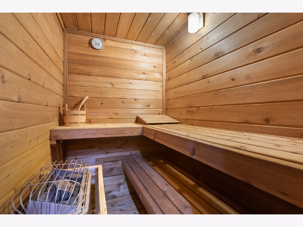
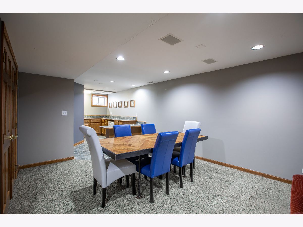
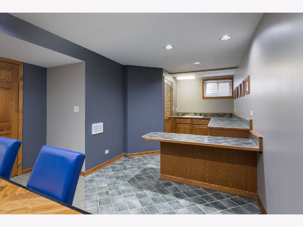
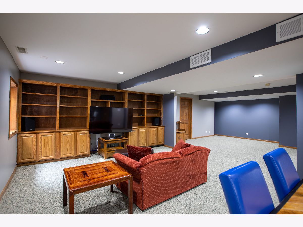
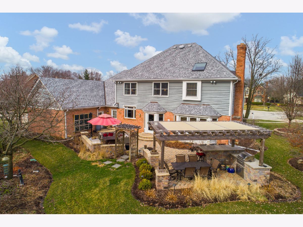
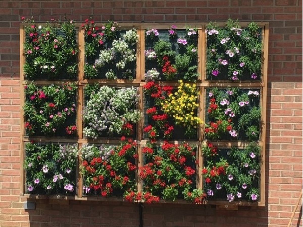
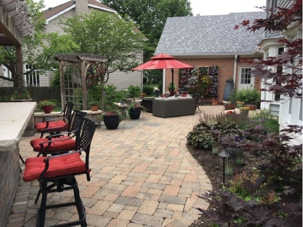
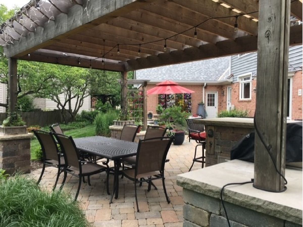
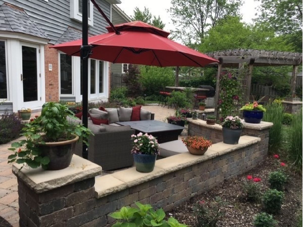
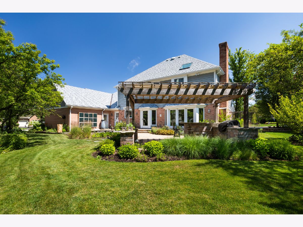
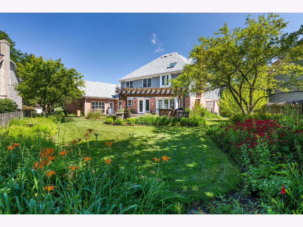
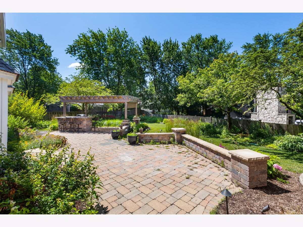
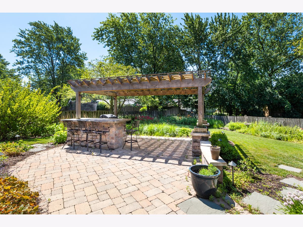
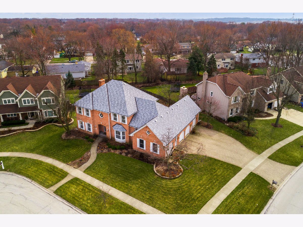
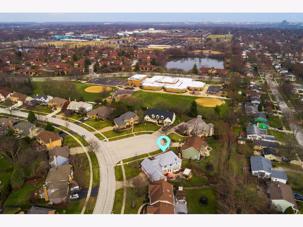
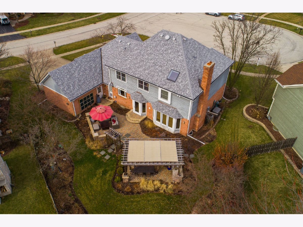
Room Specifics
Total Bedrooms: 5
Bedrooms Above Ground: 4
Bedrooms Below Ground: 1
Dimensions: —
Floor Type: Carpet
Dimensions: —
Floor Type: Carpet
Dimensions: —
Floor Type: Carpet
Dimensions: —
Floor Type: —
Full Bathrooms: 4
Bathroom Amenities: —
Bathroom in Basement: 1
Rooms: Sitting Room,Bedroom 5,Recreation Room,Exercise Room,Den,Storage
Basement Description: Finished
Other Specifics
| 3 | |
| Concrete Perimeter | |
| Brick | |
| Brick Paver Patio, Outdoor Grill | |
| Corner Lot | |
| 26.7X75.4X149.3X172.3 | |
| — | |
| Full | |
| Vaulted/Cathedral Ceilings, Sauna/Steam Room, Bar-Wet, Hardwood Floors, First Floor Laundry | |
| Double Oven, Microwave, Dishwasher, Refrigerator, Washer, Dryer, Stainless Steel Appliance(s), Cooktop, Range Hood | |
| Not in DB | |
| Curbs, Sidewalks, Street Lights, Street Paved | |
| — | |
| — | |
| Gas Log, Gas Starter |
Tax History
| Year | Property Taxes |
|---|---|
| 2020 | $14,432 |
Contact Agent
Nearby Similar Homes
Nearby Sold Comparables
Contact Agent
Listing Provided By
john greene, Realtor

