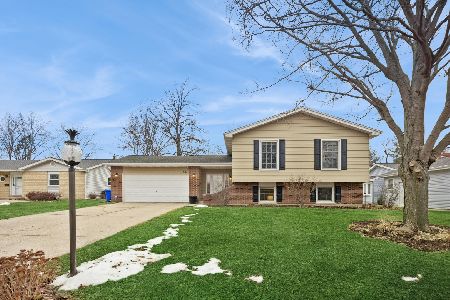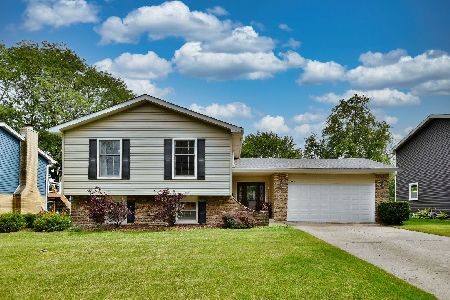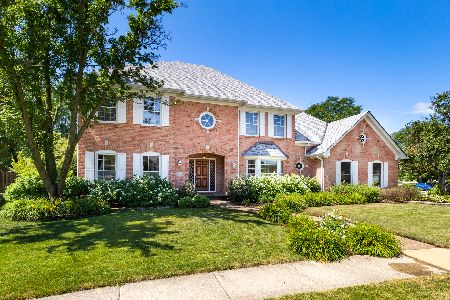1351 Brentwood Lane, Wheaton, Illinois 60189
$380,000
|
Sold
|
|
| Status: | Closed |
| Sqft: | 1,900 |
| Cost/Sqft: | $200 |
| Beds: | 4 |
| Baths: | 2 |
| Year Built: | 1971 |
| Property Taxes: | $7,239 |
| Days On Market: | 2823 |
| Lot Size: | 0,23 |
Description
Check out the 3D Matterport Tour and Photos, or better yet, make an appointment to see this lovely 4 bedroom, 2 bathroom home with great curb appeal and located in a wonderful family neighborhood. This well maintained home features an updated Kitchen with newer appliances, lots of cabinetry, large pantry and a built in banquette; Kitchen opens to Dining and Living Room; Master Bedroom is carpeted with hardwood underneath and has access to full bath featuring double sinks. Lower level offers a walkout to the backyard; 4th Bedroom; Family Room with gas fireplace; large Laundry Room; Full Bath. Beautiful landscaping with patio, a fenced-in backyard with a shed to match house. New high efficiency DC blower in HVAC. Roof has architectural 35 year shingles with 25 yr. coating. Insulated premium siding. Newer windows. Conveniently located near schools, parks, forest preserves, Morton Arboretum, shopping, dining, Metra, and interstates.
Property Specifics
| Single Family | |
| — | |
| — | |
| 1971 | |
| Full,Walkout | |
| — | |
| No | |
| 0.23 |
| Du Page | |
| — | |
| 0 / Not Applicable | |
| None | |
| Lake Michigan | |
| Public Sewer | |
| 09940181 | |
| 0527301017 |
Nearby Schools
| NAME: | DISTRICT: | DISTANCE: | |
|---|---|---|---|
|
Grade School
Wiesbrook Elementary School |
200 | — | |
|
Middle School
Hubble Middle School |
200 | Not in DB | |
|
High School
Wheaton Warrenville South H S |
200 | Not in DB | |
Property History
| DATE: | EVENT: | PRICE: | SOURCE: |
|---|---|---|---|
| 13 Jun, 2018 | Sold | $380,000 | MRED MLS |
| 11 May, 2018 | Under contract | $379,900 | MRED MLS |
| 5 May, 2018 | Listed for sale | $379,900 | MRED MLS |
| 23 Jan, 2026 | Sold | $585,000 | MRED MLS |
| 10 Jan, 2026 | Under contract | $549,000 | MRED MLS |
| 7 Jan, 2026 | Listed for sale | $549,000 | MRED MLS |
Room Specifics
Total Bedrooms: 4
Bedrooms Above Ground: 4
Bedrooms Below Ground: 0
Dimensions: —
Floor Type: Hardwood
Dimensions: —
Floor Type: Hardwood
Dimensions: —
Floor Type: Carpet
Full Bathrooms: 2
Bathroom Amenities: Separate Shower,Double Sink
Bathroom in Basement: 1
Rooms: No additional rooms
Basement Description: Finished
Other Specifics
| 2 | |
| Concrete Perimeter | |
| Concrete | |
| Patio, Porch, Storms/Screens | |
| Fenced Yard | |
| 75X134X75X134 | |
| Full | |
| Full | |
| Hardwood Floors, Wood Laminate Floors | |
| Range, Microwave, Dishwasher, Refrigerator, Washer, Dryer, Disposal | |
| Not in DB | |
| Sidewalks, Street Lights, Street Paved | |
| — | |
| — | |
| Attached Fireplace Doors/Screen, Gas Starter |
Tax History
| Year | Property Taxes |
|---|---|
| 2018 | $7,239 |
| 2026 | $9,119 |
Contact Agent
Nearby Similar Homes
Nearby Sold Comparables
Contact Agent
Listing Provided By
Keller Williams Infinity










