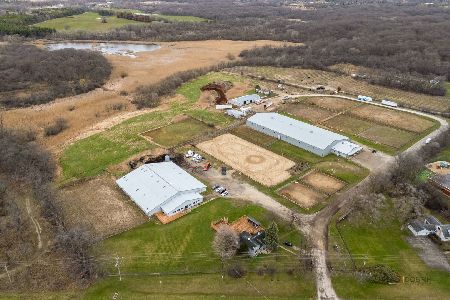107 Lakeside Court, North Barrington, Illinois 60010
$524,900
|
Sold
|
|
| Status: | Closed |
| Sqft: | 3,794 |
| Cost/Sqft: | $138 |
| Beds: | 3 |
| Baths: | 3 |
| Year Built: | 1990 |
| Property Taxes: | $11,783 |
| Days On Market: | 1860 |
| Lot Size: | 0,35 |
Description
Luxury living at it's best in the gated community of Wynstone - offering 24-hour security, clubhouse, dining, pool, tennis, golf (membership is available at different levels and is optional) basketball court and plenty of ponds and trails for jogging or just enjoying an afternoon walk. This elegant, maintenance free home with stone exterior is located on a quiet cul de sac, with a beautifully landscaped backyard. Upon entering the home residence, the foyer is opulent with marble flooring, vaulted ceilings, & views of both the formal living room and sitting room (which could be used as an office/library). The Living Room is impressive with crown molding, wood floors, stunning marble fireplace and floor to ceiling windows provide beautiful natural lighting. The Library is currently set up as a sitting room, again with crown molding, large windows showcasing the beautiful view. The formal dining room is tastefully decorated with wainscotting, candelabra chandelier and the impressive size could easily accommodate 18 people for a sitdown dining experience. Next up is the cozy family room with a 2nd fireplace, custom built in bookcases. It's the perfect room to snuggle up in to watch TV, read or relax. Ready to become a top chef? Look no further then this gourmet kitchen featuring a double oven, stainless steel appliances with a high-end Refrigerator/freezer, wine cooler, pantry, breakfast bar/island, plus a breakfast room with table space overlooking the deck and sliders to the backyard. A powder room and main floor laundry room with high efficiency W/D, sink, storage cabinets and closet complete the 1st floor. Upstairs is the dream ensuite Master Bedroom/bath - the bedroom area features crown molding, vaulted ceilings and is impressively large! The elegant bath features an oversized Jacuzzi tub for soaking all your cares away, along with dual sinks, and a large separate shower. The closet is every woman's dream with built-in organizers and plenty of hanging space. There are two additional generously sized bedrooms with enough space to accommodate queen or larger sized beds, dresser, armoire's etc. The hall bath features dual sinks, a commode room with a tub/shower. Partial unfinished basement with a wine room that holds more bottles than one can count!! All this is situated on a private/oversized lot with lots of trees, deck with beautiful lighting that just says "Ahhhh!" Close to restaurants, coffee shops, parks and shopping. And one more thing, home includes an oversized 3 car garage!! Wow, wow, wow! Make sure to check out the matterport 3d walkthrough on this listing!
Property Specifics
| Single Family | |
| — | |
| Traditional | |
| 1990 | |
| Full | |
| MAINTENANCE FREE HOME | |
| No | |
| 0.35 |
| Lake | |
| Wynstone | |
| 365 / Monthly | |
| Insurance,Lawn Care,Snow Removal | |
| Public | |
| Public Sewer | |
| 10969619 | |
| 14063010920000 |
Nearby Schools
| NAME: | DISTRICT: | DISTANCE: | |
|---|---|---|---|
|
Grade School
Seth Paine Elementary School |
95 | — | |
|
Middle School
Lake Zurich Middle - N Campus |
95 | Not in DB | |
|
High School
Lake Zurich High School |
95 | Not in DB | |
Property History
| DATE: | EVENT: | PRICE: | SOURCE: |
|---|---|---|---|
| 27 Mar, 2019 | Sold | $417,000 | MRED MLS |
| 24 Jan, 2019 | Under contract | $495,000 | MRED MLS |
| — | Last price change | $525,000 | MRED MLS |
| 18 May, 2018 | Listed for sale | $593,000 | MRED MLS |
| 5 May, 2021 | Sold | $524,900 | MRED MLS |
| 22 Jan, 2021 | Under contract | $524,900 | MRED MLS |
| 13 Jan, 2021 | Listed for sale | $524,900 | MRED MLS |

Room Specifics
Total Bedrooms: 3
Bedrooms Above Ground: 3
Bedrooms Below Ground: 0
Dimensions: —
Floor Type: Carpet
Dimensions: —
Floor Type: Carpet
Full Bathrooms: 3
Bathroom Amenities: Whirlpool,Separate Shower,Double Sink,Garden Tub
Bathroom in Basement: 0
Rooms: Eating Area,Office,Foyer,Other Room
Basement Description: Unfinished,Crawl
Other Specifics
| 3 | |
| Concrete Perimeter | |
| Asphalt | |
| Deck | |
| Corner Lot,Cul-De-Sac,Landscaped | |
| 114X37X162X132X127 | |
| — | |
| Full | |
| Vaulted/Cathedral Ceilings, Skylight(s), Bar-Dry, Hardwood Floors, First Floor Laundry | |
| Double Oven, Range, Microwave, Dishwasher, High End Refrigerator, Freezer, Washer, Dryer, Disposal, Wine Refrigerator | |
| Not in DB | |
| Clubhouse, Park, Pool, Tennis Court(s), Lake, Gated | |
| — | |
| — | |
| Gas Log, Gas Starter |
Tax History
| Year | Property Taxes |
|---|---|
| 2019 | $15,073 |
| 2021 | $11,783 |
Contact Agent
Nearby Sold Comparables
Contact Agent
Listing Provided By
RE/MAX Suburban





