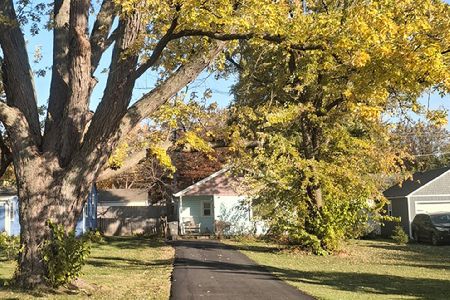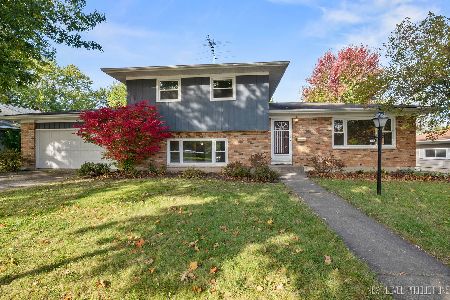107 Mckinstry Drive, Elgin, Illinois 60123
$280,000
|
Sold
|
|
| Status: | Closed |
| Sqft: | 1,510 |
| Cost/Sqft: | $189 |
| Beds: | 2 |
| Baths: | 3 |
| Year Built: | 1975 |
| Property Taxes: | $6,239 |
| Days On Market: | 1441 |
| Lot Size: | 0,00 |
Description
Beautiful home pride of ownership through-out, this house is the perfect place for you and your family to call home. Situated in desirable Country Knolls Subdivision. Amazing custom layout with vaulted ceilings. Connected living room, kitchen+dining area with centered brick fireplace awaiting for your family gatherings. Over-size master bedroom with full bathroom and double closets. Not to mentioned a full finished basement with extra bedroom, full bathroom, laundry room, extra closets and a huge entertainment area. Attached 2.5 car garage with storage room. Back yard with patio, perfect for your summer cookouts. Schedule your appointment today before it is gone!!!!
Property Specifics
| Single Family | |
| — | |
| — | |
| 1975 | |
| — | |
| — | |
| No | |
| — |
| Kane | |
| — | |
| — / Not Applicable | |
| — | |
| — | |
| — | |
| 11324498 | |
| 0616253031 |
Property History
| DATE: | EVENT: | PRICE: | SOURCE: |
|---|---|---|---|
| 21 Dec, 2017 | Sold | $192,000 | MRED MLS |
| 13 Nov, 2017 | Under contract | $199,900 | MRED MLS |
| — | Last price change | $204,900 | MRED MLS |
| 4 Oct, 2017 | Listed for sale | $209,900 | MRED MLS |
| 13 Apr, 2022 | Sold | $280,000 | MRED MLS |
| 26 Feb, 2022 | Under contract | $284,999 | MRED MLS |
| 14 Feb, 2022 | Listed for sale | $284,999 | MRED MLS |
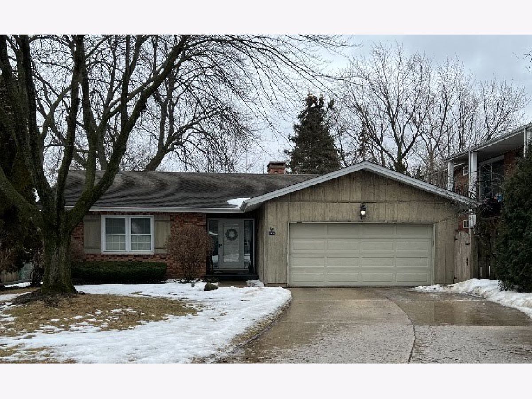
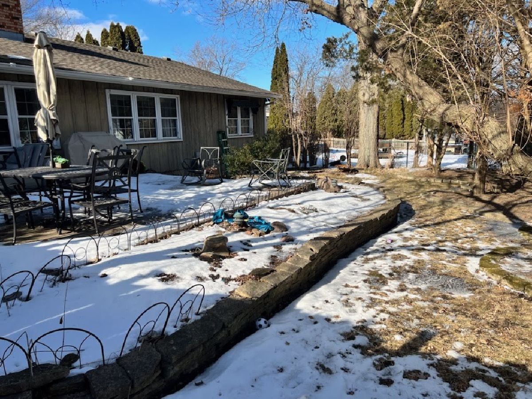
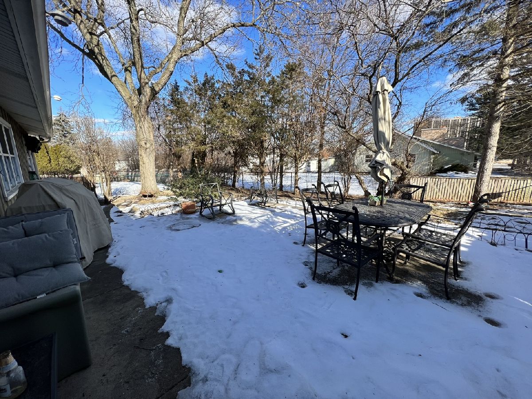
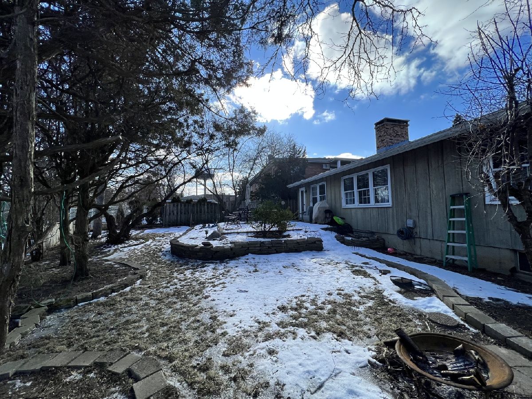
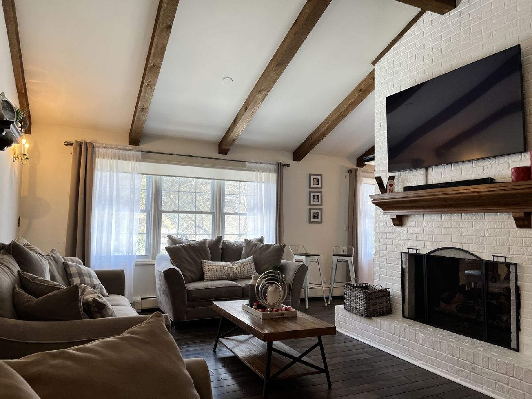
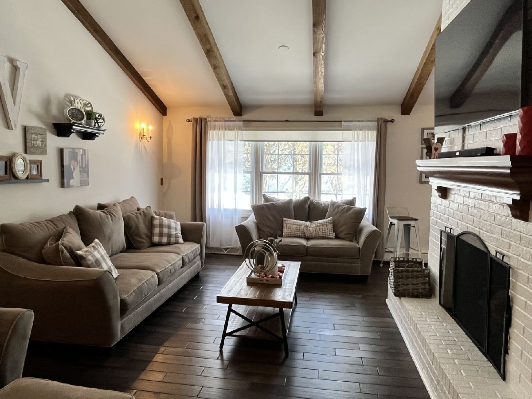
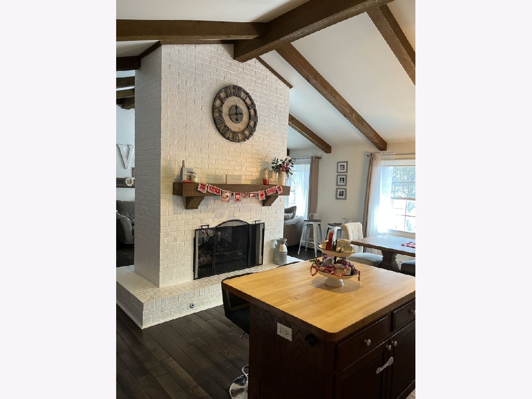
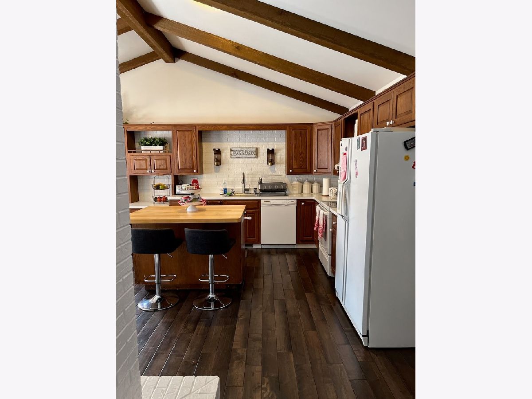
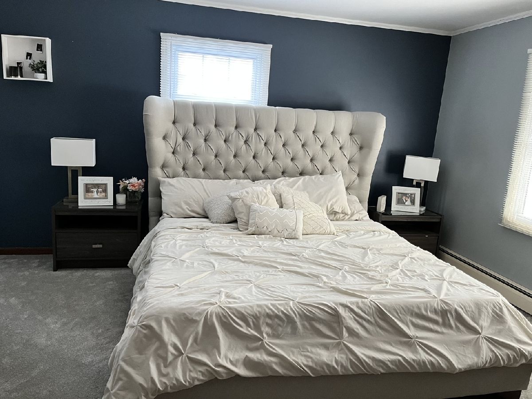
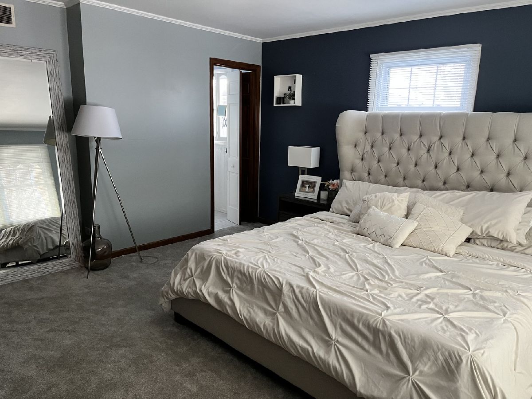
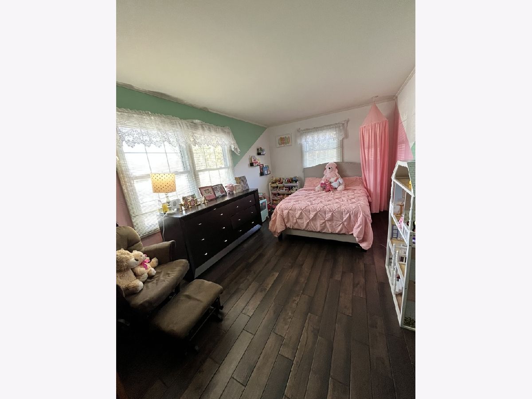
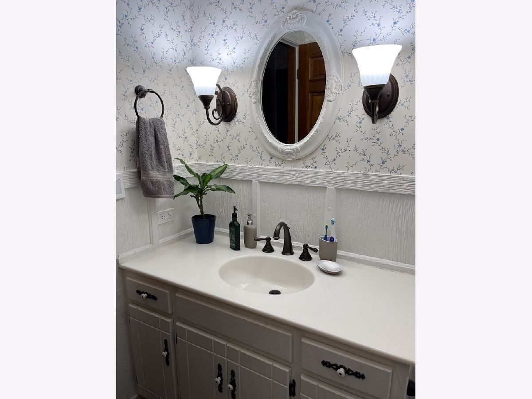
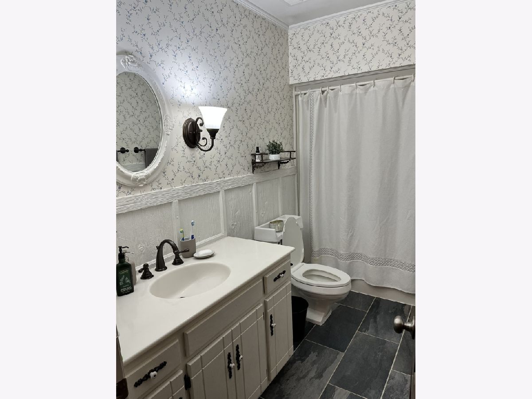
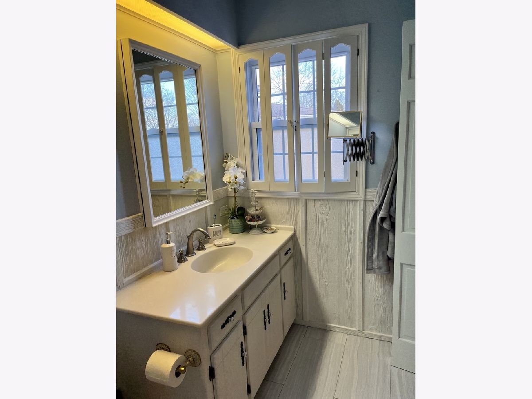
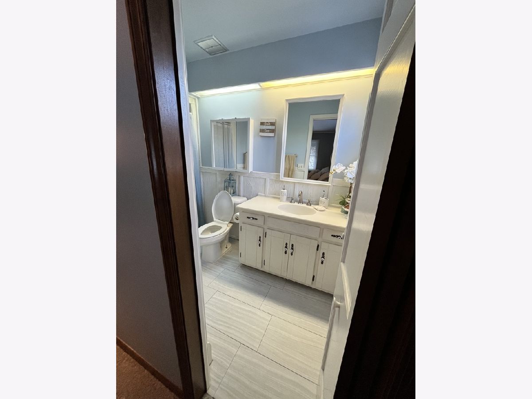
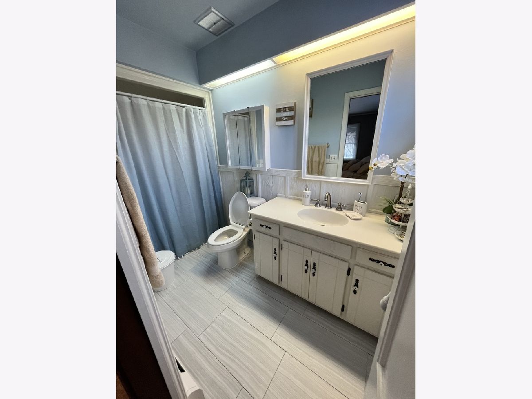
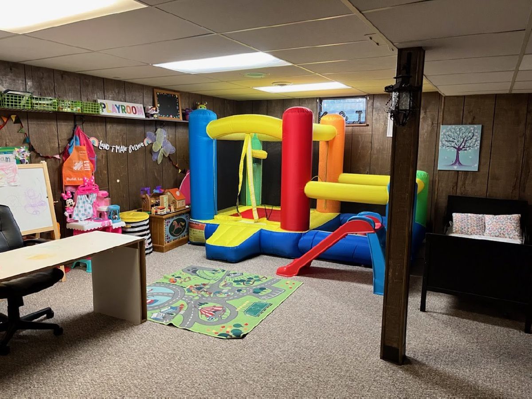
Room Specifics
Total Bedrooms: 3
Bedrooms Above Ground: 2
Bedrooms Below Ground: 1
Dimensions: —
Floor Type: —
Dimensions: —
Floor Type: —
Full Bathrooms: 3
Bathroom Amenities: —
Bathroom in Basement: 1
Rooms: —
Basement Description: Finished
Other Specifics
| 2 | |
| — | |
| — | |
| — | |
| — | |
| 59X129X72X158 | |
| — | |
| — | |
| — | |
| — | |
| Not in DB | |
| — | |
| — | |
| — | |
| — |
Tax History
| Year | Property Taxes |
|---|---|
| 2017 | $4,099 |
| 2022 | $6,239 |
Contact Agent
Nearby Similar Homes
Nearby Sold Comparables
Contact Agent
Listing Provided By
Ruiz Realty, Inc.





