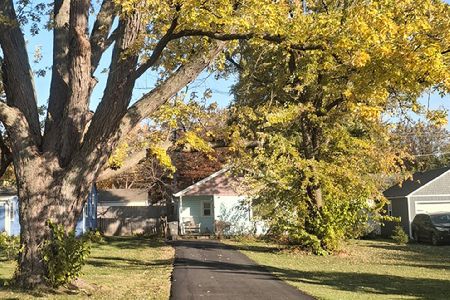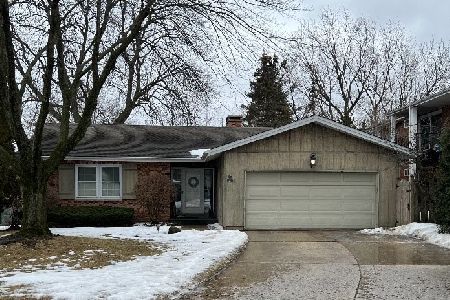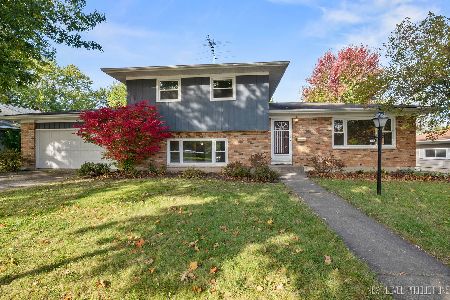107 Mckinstry Drive, Elgin, Illinois 60123
$192,000
|
Sold
|
|
| Status: | Closed |
| Sqft: | 1,510 |
| Cost/Sqft: | $132 |
| Beds: | 2 |
| Baths: | 3 |
| Year Built: | 1975 |
| Property Taxes: | $4,099 |
| Days On Market: | 3035 |
| Lot Size: | 0,00 |
Description
Amazing Custom Ranch Home with Full Finished Basement in Century Knolls Subdivision. Walking distance to St. Joseph hospital. Original owner. 2/3 bedrooms, 3 Full baths. Over-sized Master Bedroom Suite with double closets & full bathroom, Second bedroom with a built- in safe. Spacious living room with cathedral ceilings and open brick fireplace with gas logs to enjoy nice cozy evenings. Kitchen & eating area space, huge pantry, for cold winter months a heated coat closet . Full Finished Basement Family, Rec, Room, plus extra room for your own private office, den, bedroom, plenty of closets/storage space. Laundry Room W/Shoot + utility and workbench. Extra stove & refrigerator. 2.5 Garage with extra storage room. with concrete stoppers. Separate units for heat & A/C . Tons of upgrades Newer: Forced /Central Air, Boiler, Water Heater, Windows. & Much More ....
Property Specifics
| Single Family | |
| — | |
| — | |
| 1975 | |
| Full | |
| — | |
| No | |
| — |
| Kane | |
| — | |
| 0 / Not Applicable | |
| None | |
| Public | |
| Public Sewer | |
| 09770618 | |
| 0616253031 |
Property History
| DATE: | EVENT: | PRICE: | SOURCE: |
|---|---|---|---|
| 21 Dec, 2017 | Sold | $192,000 | MRED MLS |
| 13 Nov, 2017 | Under contract | $199,900 | MRED MLS |
| — | Last price change | $204,900 | MRED MLS |
| 4 Oct, 2017 | Listed for sale | $209,900 | MRED MLS |
| 13 Apr, 2022 | Sold | $280,000 | MRED MLS |
| 26 Feb, 2022 | Under contract | $284,999 | MRED MLS |
| 14 Feb, 2022 | Listed for sale | $284,999 | MRED MLS |
Room Specifics
Total Bedrooms: 3
Bedrooms Above Ground: 2
Bedrooms Below Ground: 1
Dimensions: —
Floor Type: Carpet
Dimensions: —
Floor Type: Carpet
Full Bathrooms: 3
Bathroom Amenities: —
Bathroom in Basement: 1
Rooms: Game Room,Foyer
Basement Description: Finished
Other Specifics
| 2 | |
| Concrete Perimeter | |
| Concrete | |
| Patio | |
| — | |
| 59 X 129 X 72 X 158 | |
| — | |
| Full | |
| Vaulted/Cathedral Ceilings, First Floor Bedroom, In-Law Arrangement, First Floor Full Bath | |
| — | |
| Not in DB | |
| — | |
| — | |
| — | |
| Gas Log |
Tax History
| Year | Property Taxes |
|---|---|
| 2017 | $4,099 |
| 2022 | $6,239 |
Contact Agent
Nearby Similar Homes
Nearby Sold Comparables
Contact Agent
Listing Provided By
RE/MAX Horizon











