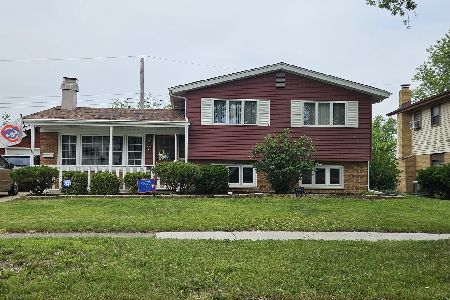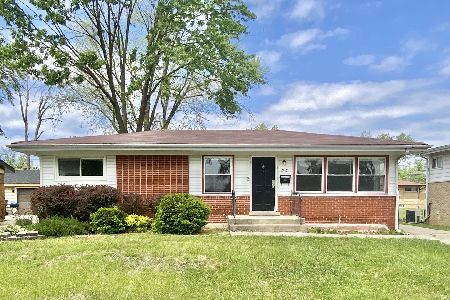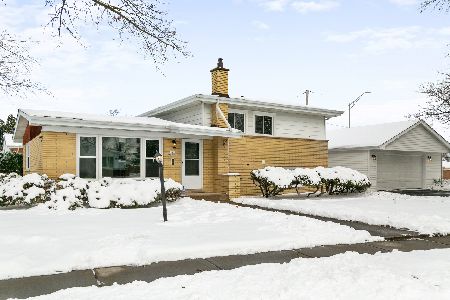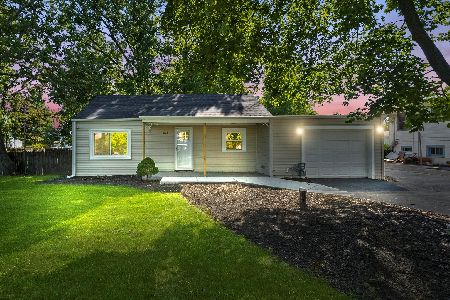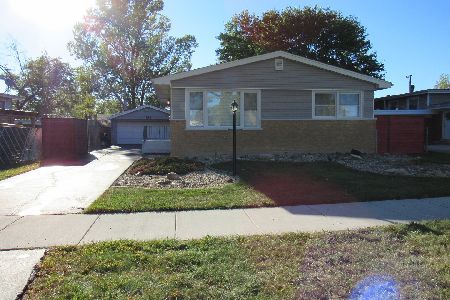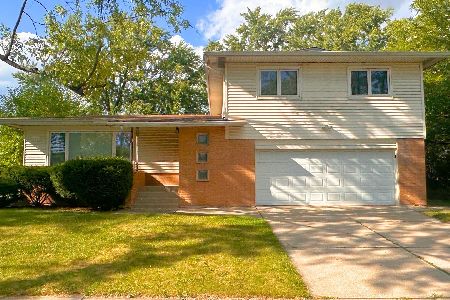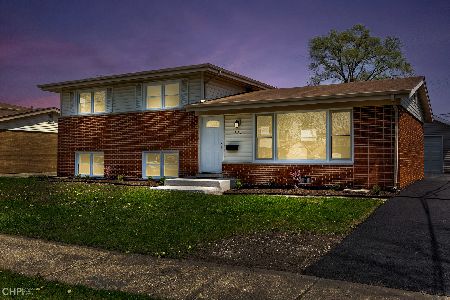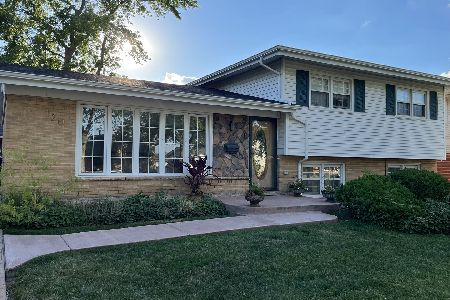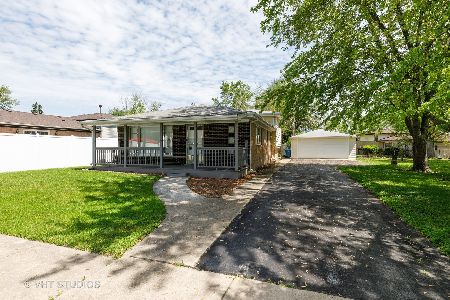107 Normandy Drive, Chicago Heights, Illinois 60411
$200,000
|
Sold
|
|
| Status: | Closed |
| Sqft: | 2,000 |
| Cost/Sqft: | $100 |
| Beds: | 3 |
| Baths: | 3 |
| Year Built: | 1968 |
| Property Taxes: | $1,722 |
| Days On Market: | 1692 |
| Lot Size: | 0,14 |
Description
Impressive White Brick totally Maintenance free Tri Level. 2.5 Attached car garage with running water. Newer Private fenced back yard with screened sitting room, 25 x 30 Deck and Shed. Back yard backs up to open spaces of Prairie State Baseball and Soccer Fields which are not even close to house. Traditional Tri Level layout with L Shaped Living Room Dining with Beautiful Hardwood flooring! Eat in Kitchen with additional lighting, newer flooring, Range, Fridge and Dishwasher. Half Bath off Kitchen. Upstairs are 3 spacious Bedrooms with One of the Bedroom converted to Office with hardwood flooring and loads of natural light! Main Bath upstairs with full bath and shower. Lower level has Family room, Cement crawl with easy access, separate shower, bath and huge laundry area. Property shows pride of Ownership. Half of roof new due to storm damage. Attic fan in upstairs hallway, Central air and gas forced air heat!. Driveway to attached garage is extra wide to free up access to garage, And yes what an awesome attached garage, door and electric opener recently replaced.
Property Specifics
| Single Family | |
| — | |
| Tri-Level | |
| 1968 | |
| Partial,Walkout | |
| SPLIT LEVEL | |
| No | |
| 0.14 |
| Cook | |
| — | |
| 0 / Not Applicable | |
| None | |
| Lake Michigan,Public | |
| Public Sewer, Sewer-Storm | |
| 11124521 | |
| 32084180140000 |
Nearby Schools
| NAME: | DISTRICT: | DISTANCE: | |
|---|---|---|---|
|
Grade School
Serena Hills Elementary School |
161 | — | |
|
Middle School
Parker Junior High School |
161 | Not in DB | |
Property History
| DATE: | EVENT: | PRICE: | SOURCE: |
|---|---|---|---|
| 8 Sep, 2021 | Sold | $200,000 | MRED MLS |
| 1 Aug, 2021 | Under contract | $199,000 | MRED MLS |
| 15 Jun, 2021 | Listed for sale | $199,000 | MRED MLS |
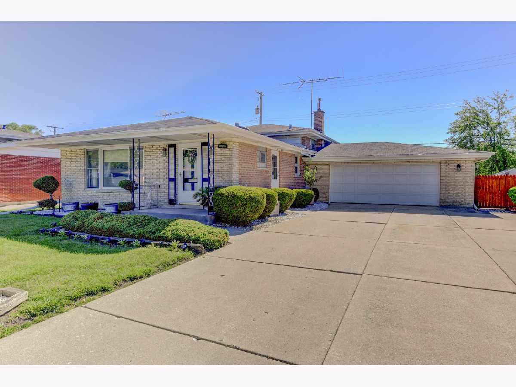
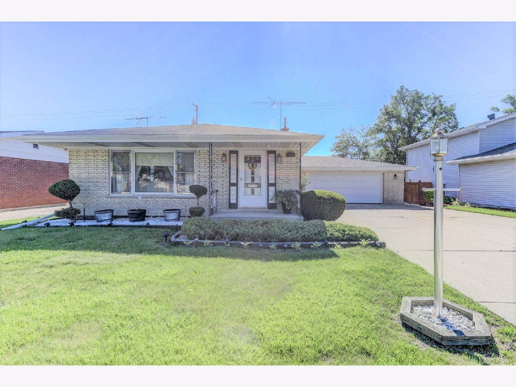
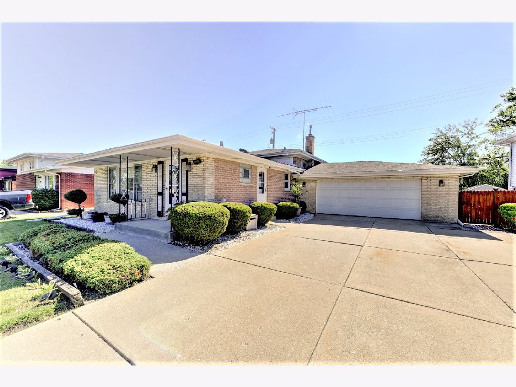
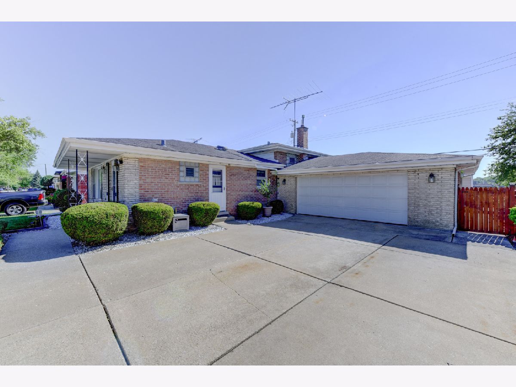
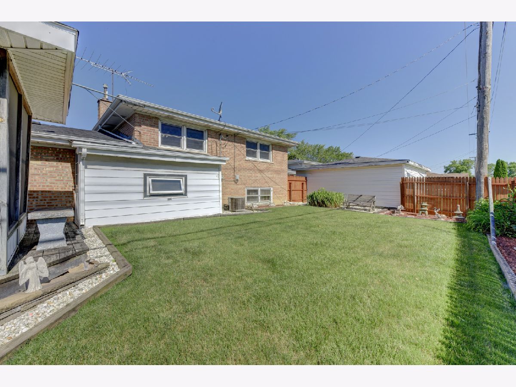
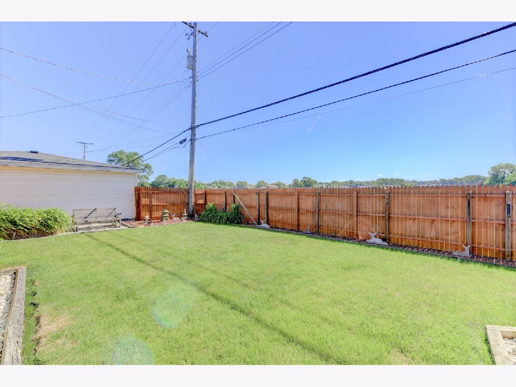
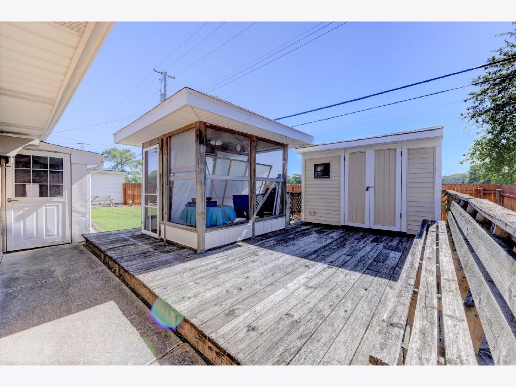
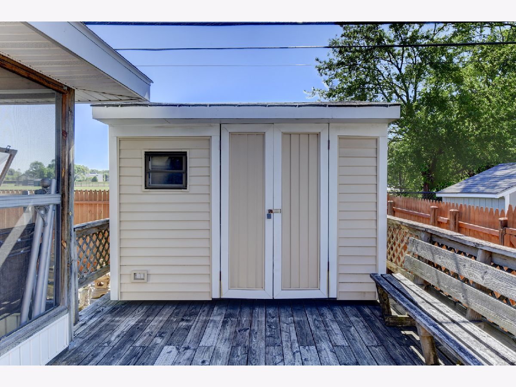

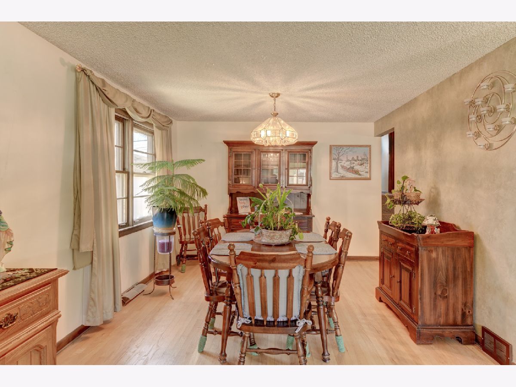
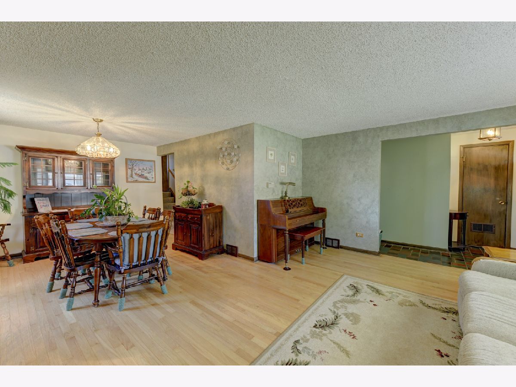
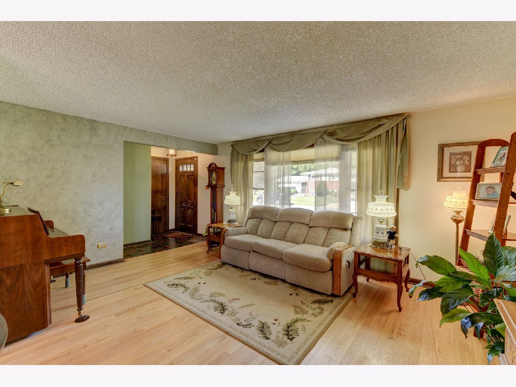
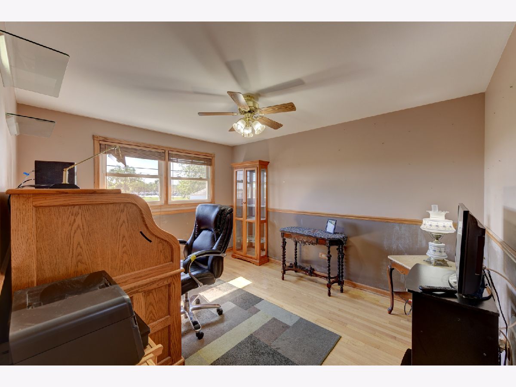

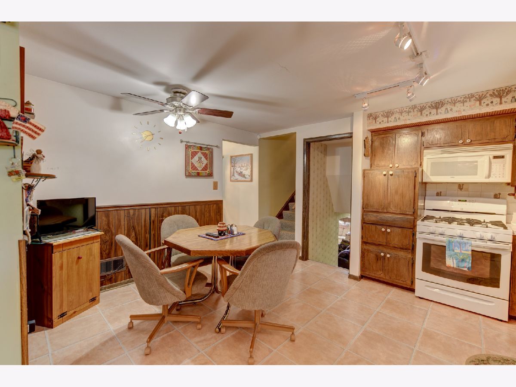
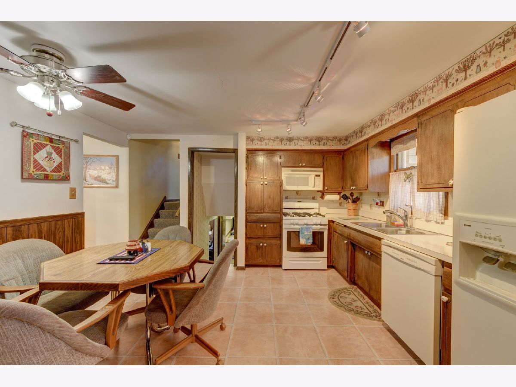
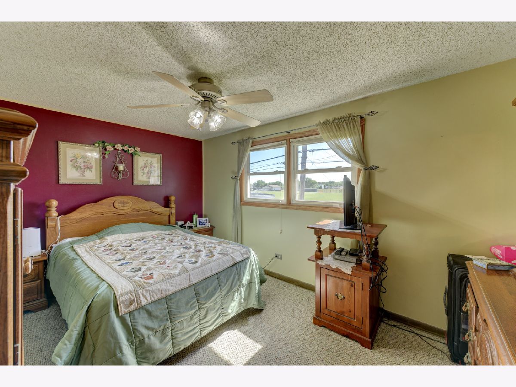

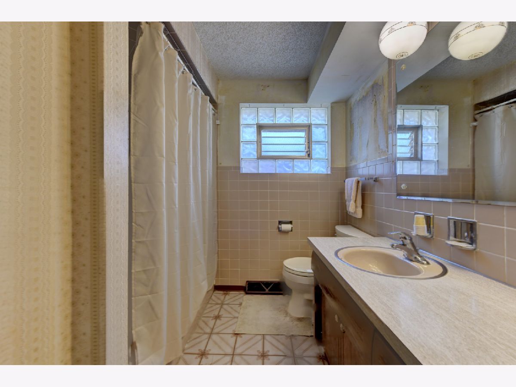

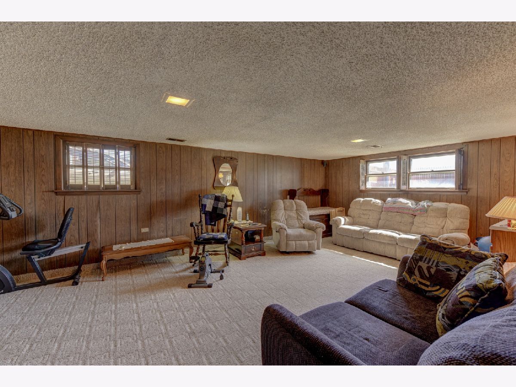

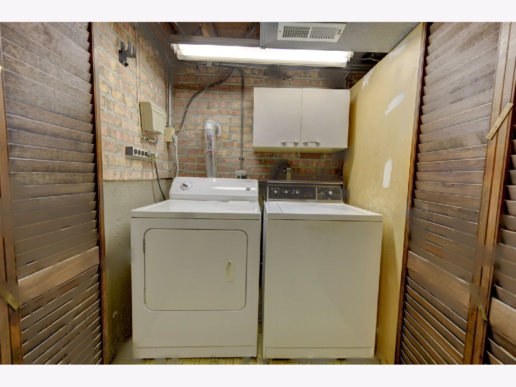


Room Specifics
Total Bedrooms: 3
Bedrooms Above Ground: 3
Bedrooms Below Ground: 0
Dimensions: —
Floor Type: Hardwood
Dimensions: —
Floor Type: Carpet
Full Bathrooms: 3
Bathroom Amenities: —
Bathroom in Basement: 1
Rooms: No additional rooms
Basement Description: Finished,Crawl,Exterior Access
Other Specifics
| 2.5 | |
| Concrete Perimeter | |
| Concrete,Side Drive | |
| Deck, Screened Patio, Storms/Screens | |
| Fenced Yard,Landscaped,Park Adjacent,Backs to Open Grnd,Level,Wood Fence | |
| 60 X 125 | |
| — | |
| None | |
| Hardwood Floors, Some Carpeting, Some Wood Floors, Drapes/Blinds | |
| Range, Microwave, Dishwasher, Refrigerator, Washer, Dryer | |
| Not in DB | |
| Curbs, Sidewalks, Street Lights, Street Paved | |
| — | |
| — | |
| — |
Tax History
| Year | Property Taxes |
|---|---|
| 2021 | $1,722 |
Contact Agent
Nearby Similar Homes
Nearby Sold Comparables
Contact Agent
Listing Provided By
RE/MAX 2000

