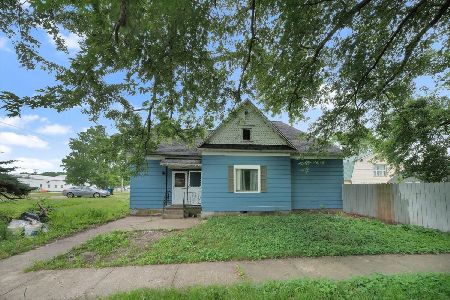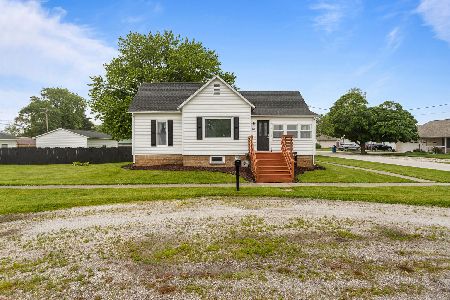107 North Street, Ogden, Illinois 61859
$137,500
|
Sold
|
|
| Status: | Closed |
| Sqft: | 1,560 |
| Cost/Sqft: | $90 |
| Beds: | 3 |
| Baths: | 2 |
| Year Built: | 1997 |
| Property Taxes: | $3,573 |
| Days On Market: | 2131 |
| Lot Size: | 0,25 |
Description
Your home search ends here! Come take a look at this wonderfully maintained home that has been loved by its owners and it shows! This home has all that you are looking for and more. Spacious, open concept floor plan, soaring cathedral ceilings, welcoming covered front porch, beautiful landscaping and a freshly painted deck overlooking the large backyard with no neighbors behind you! The kitchen provides an abundance of cabinets, eating bar and more, all perfect for entertaining. The master suite offers a full bathroom, a large walk in closet as well as a second closet for your convenience. The double pane replacement windows tilt in for easy cleaning. There are lovely custom blinds, lights in all of the closets, and new carpet throughout the home. The over-sized two car garage also has a bump out perfect for storage or hobbyists, along with a pull down attic access that provides a plethora of additional storage. Last, but not least, the sellers are proving the new homeowner a one year AHS Home Warranty! Schedule your tour today and don't forget your checkbook! :)
Property Specifics
| Single Family | |
| — | |
| Ranch | |
| 1997 | |
| None | |
| — | |
| No | |
| 0.25 |
| Champaign | |
| — | |
| 0 / Not Applicable | |
| None | |
| Public | |
| Public Sewer | |
| 10669663 | |
| 172409301009 |
Nearby Schools
| NAME: | DISTRICT: | DISTANCE: | |
|---|---|---|---|
|
Grade School
Prairieview-ogden Elementary Sch |
197 | — | |
|
Middle School
Prairieview-ogden Junior High Sc |
197 | Not in DB | |
|
High School
St. Joe-ogden High School |
305 | Not in DB | |
Property History
| DATE: | EVENT: | PRICE: | SOURCE: |
|---|---|---|---|
| 15 May, 2020 | Sold | $137,500 | MRED MLS |
| 23 Mar, 2020 | Under contract | $139,900 | MRED MLS |
| 17 Mar, 2020 | Listed for sale | $139,900 | MRED MLS |
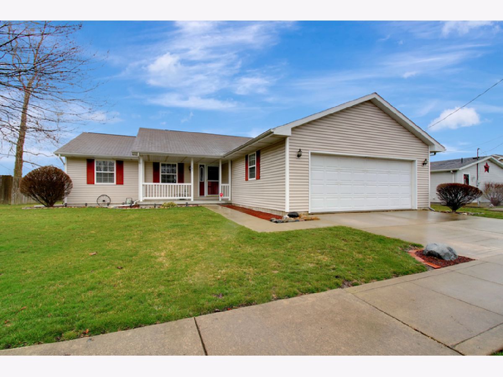
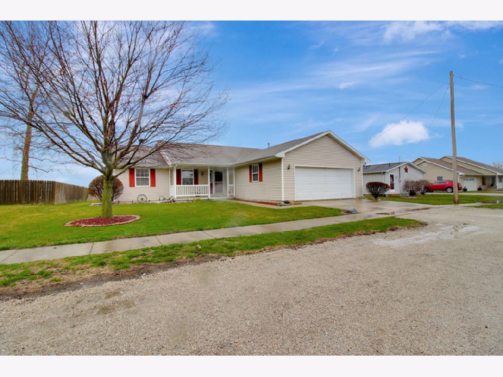
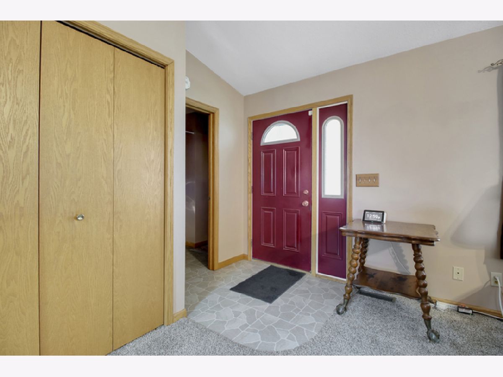
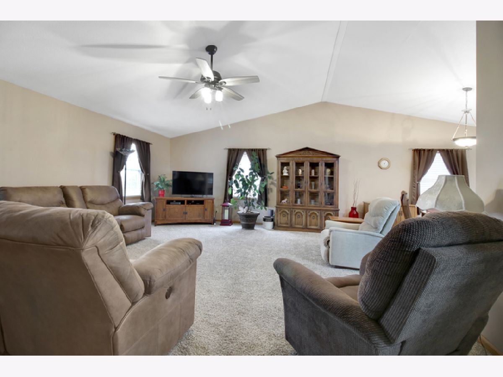
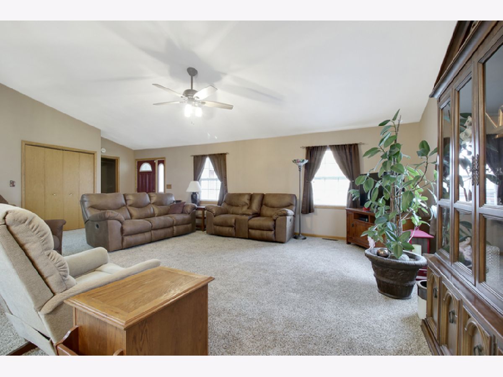
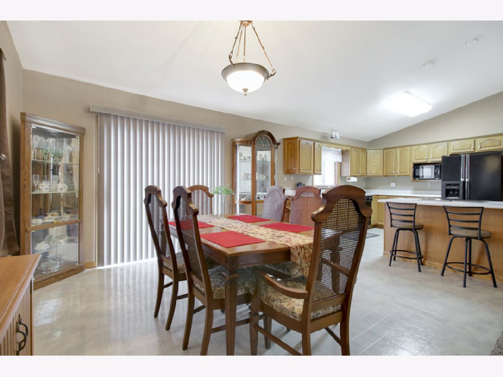
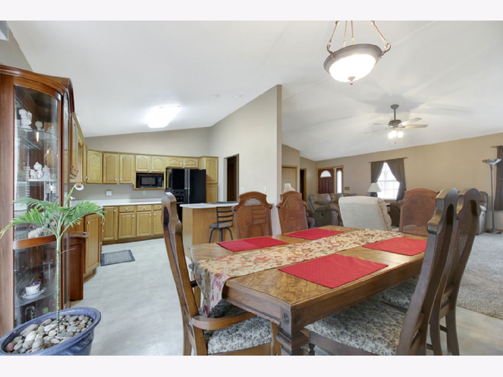
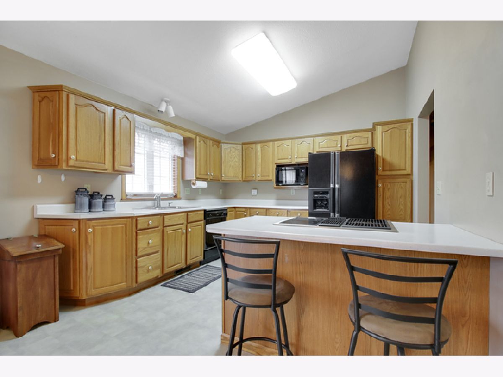
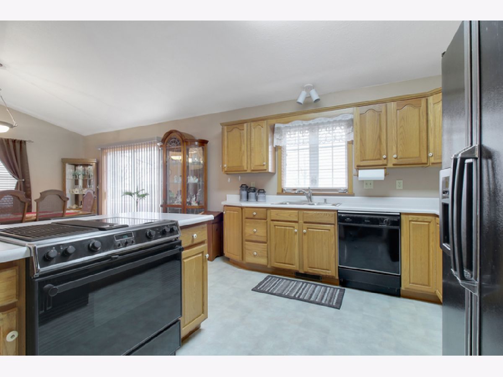
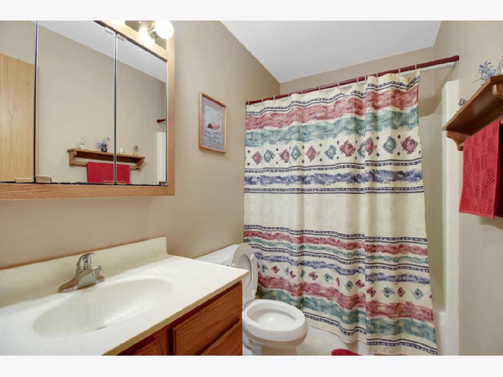
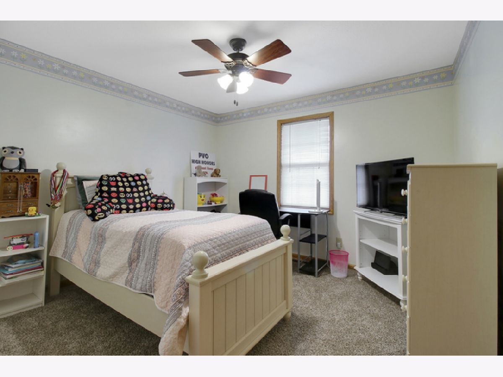
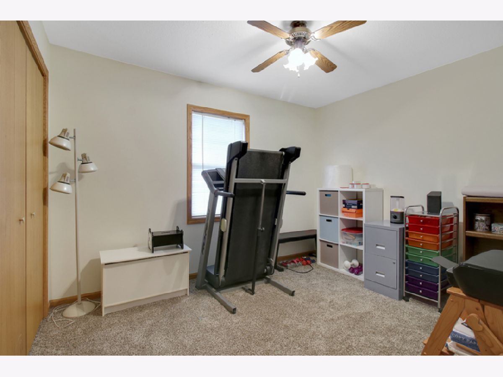
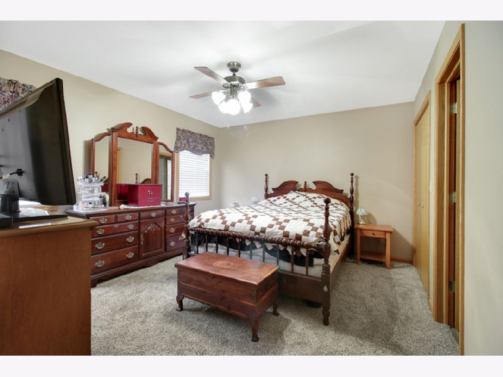
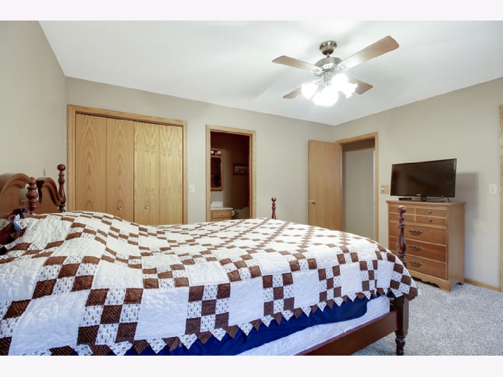
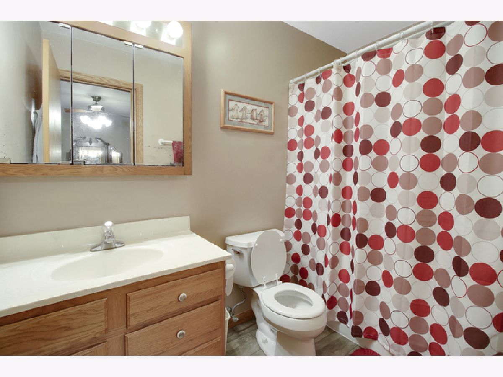
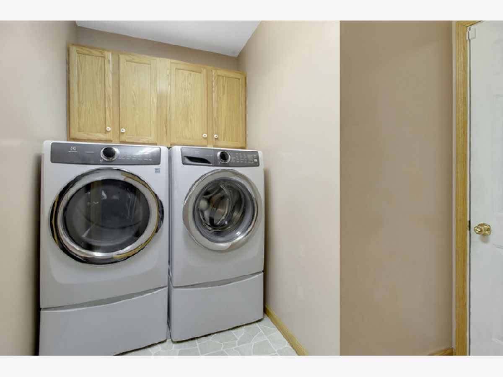
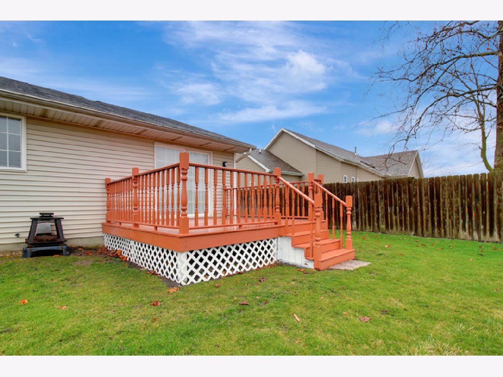
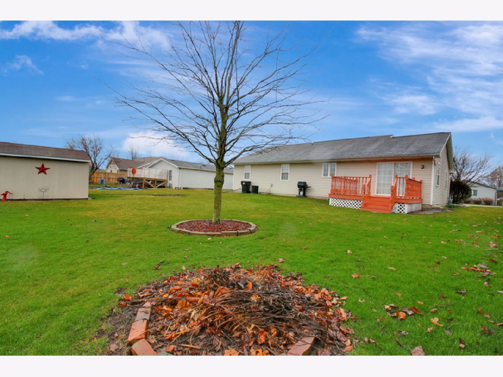
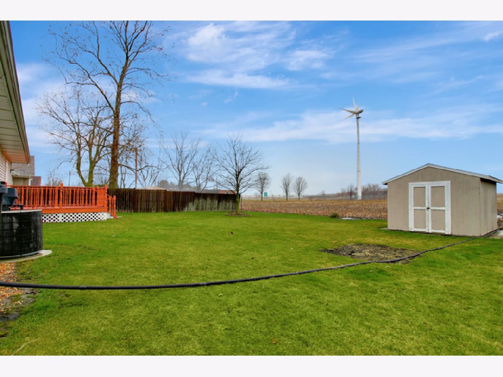
Room Specifics
Total Bedrooms: 3
Bedrooms Above Ground: 3
Bedrooms Below Ground: 0
Dimensions: —
Floor Type: Carpet
Dimensions: —
Floor Type: Carpet
Full Bathrooms: 2
Bathroom Amenities: —
Bathroom in Basement: 0
Rooms: No additional rooms
Basement Description: Crawl
Other Specifics
| 2 | |
| — | |
| — | |
| Deck, Porch | |
| — | |
| 74X144 | |
| — | |
| Full | |
| Vaulted/Cathedral Ceilings, First Floor Bedroom, First Floor Laundry, First Floor Full Bath, Walk-In Closet(s) | |
| Range, Microwave, Dishwasher, Refrigerator, Disposal | |
| Not in DB | |
| — | |
| — | |
| — | |
| — |
Tax History
| Year | Property Taxes |
|---|---|
| 2020 | $3,573 |
Contact Agent
Nearby Similar Homes
Nearby Sold Comparables
Contact Agent
Listing Provided By
RE/MAX REALTY ASSOCIATES-CHA


