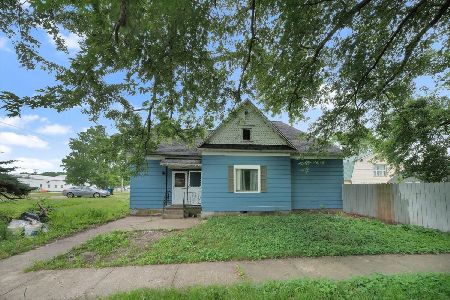109 North St, Ogden, Illinois 61859
$117,900
|
Sold
|
|
| Status: | Closed |
| Sqft: | 1,837 |
| Cost/Sqft: | $61 |
| Beds: | 3 |
| Baths: | 2 |
| Year Built: | 1996 |
| Property Taxes: | $3,874 |
| Days On Market: | 3760 |
| Lot Size: | 0,25 |
Description
Contemporary ranch w/ cathedral ceilings & skylight featuring large rooms w/ many windows. The living room and dining room has see thru fireplace. Spacious eat-in kitchen featuring large pantry & long extra counter top. Relax in the whirlpool tub in master bath. The fenced in backyard has a great garden shed for your tools, plenty of mature trees for shading and extra large deck. Case No: 132-254436 is IE insured, is 203K eligible. All HUD homes are Sold As-Is and offer an equal housing opportunity. For bidding and procedures, call an agent.
Property Specifics
| Single Family | |
| — | |
| Ranch | |
| 1996 | |
| None | |
| — | |
| No | |
| 0.25 |
| Champaign | |
| — | |
| — / — | |
| — | |
| Public | |
| Public Sewer | |
| 09439114 | |
| 172409301008 |
Nearby Schools
| NAME: | DISTRICT: | DISTANCE: | |
|---|---|---|---|
|
Grade School
Prairieview-ogden |
CCSD | — | |
|
Middle School
Prairieview-ogden |
CCSD | Not in DB | |
|
High School
St. Joe-ogden High School |
CHSD | Not in DB | |
Property History
| DATE: | EVENT: | PRICE: | SOURCE: |
|---|---|---|---|
| 9 Dec, 2015 | Sold | $117,900 | MRED MLS |
| 27 Oct, 2015 | Under contract | $112,000 | MRED MLS |
| 1 Oct, 2015 | Listed for sale | $112,000 | MRED MLS |
Room Specifics
Total Bedrooms: 3
Bedrooms Above Ground: 3
Bedrooms Below Ground: 0
Dimensions: —
Floor Type: Carpet
Dimensions: —
Floor Type: Carpet
Full Bathrooms: 2
Bathroom Amenities: Whirlpool
Bathroom in Basement: —
Rooms: Walk In Closet
Basement Description: Crawl
Other Specifics
| 2 | |
| — | |
| — | |
| Deck, Porch | |
| Fenced Yard | |
| 144 X 74 | |
| — | |
| Full | |
| First Floor Bedroom, Vaulted/Cathedral Ceilings | |
| — | |
| Not in DB | |
| — | |
| — | |
| — | |
| Gas Starter |
Tax History
| Year | Property Taxes |
|---|---|
| 2015 | $3,874 |
Contact Agent
Nearby Similar Homes
Nearby Sold Comparables
Contact Agent
Listing Provided By
Twin City Realty-Monticello Branch






