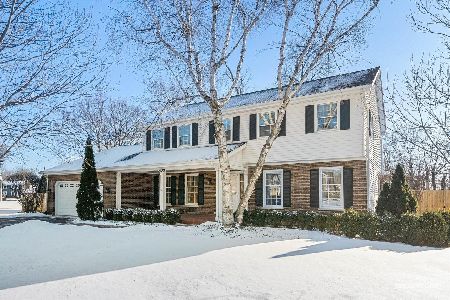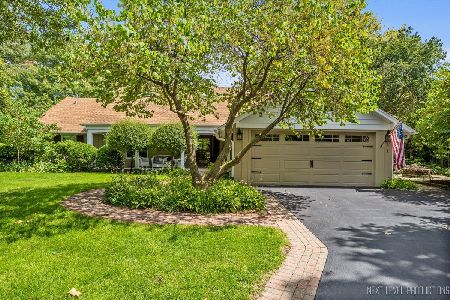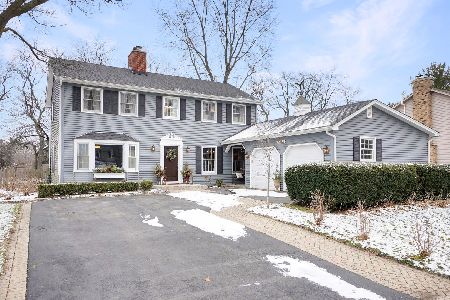107 Northampton Drive, Geneva, Illinois 60134
$332,000
|
Sold
|
|
| Status: | Closed |
| Sqft: | 2,063 |
| Cost/Sqft: | $168 |
| Beds: | 3 |
| Baths: | 3 |
| Year Built: | 1972 |
| Property Taxes: | $7,128 |
| Days On Market: | 4969 |
| Lot Size: | 0,31 |
Description
THE CHANCE YOU'VE BEEN WAITING FOR! Grand front porch leads into lg foyer,warm living room w/fp and bookcases, french doors open up to sunroom w/plank flooring. Bright gourmet kitchen featuring Crystal cabinitry,corian ctrtps ,double oven. Expansive Mstr Ste w/ 2 closets, private mstr bath w/soaker tub and granite. All new Baths! Private back w/ screened summer porch, stunning lndscpe,new mech, floors,walk to schools
Property Specifics
| Single Family | |
| — | |
| Georgian | |
| 1972 | |
| Full | |
| — | |
| No | |
| 0.31 |
| Kane | |
| Pepper Valley | |
| 240 / Annual | |
| None | |
| Public | |
| Public Sewer | |
| 08102156 | |
| 1204401011 |
Property History
| DATE: | EVENT: | PRICE: | SOURCE: |
|---|---|---|---|
| 15 Aug, 2012 | Sold | $332,000 | MRED MLS |
| 1 Jul, 2012 | Under contract | $347,000 | MRED MLS |
| 27 Jun, 2012 | Listed for sale | $347,000 | MRED MLS |
Room Specifics
Total Bedrooms: 3
Bedrooms Above Ground: 3
Bedrooms Below Ground: 0
Dimensions: —
Floor Type: Hardwood
Dimensions: —
Floor Type: Hardwood
Full Bathrooms: 3
Bathroom Amenities: Soaking Tub
Bathroom in Basement: 0
Rooms: Eating Area,Recreation Room,Screened Porch,Sun Room
Basement Description: Partially Finished
Other Specifics
| 2 | |
| Concrete Perimeter | |
| Asphalt | |
| Patio, Porch Screened | |
| Fenced Yard,Landscaped,Wooded | |
| 100X132 | |
| Full,Pull Down Stair | |
| Full | |
| Hardwood Floors | |
| Double Oven, Microwave, Dishwasher, Refrigerator, Disposal | |
| Not in DB | |
| Sidewalks, Street Lights, Street Paved | |
| — | |
| — | |
| Gas Log, Gas Starter |
Tax History
| Year | Property Taxes |
|---|---|
| 2012 | $7,128 |
Contact Agent
Nearby Similar Homes
Nearby Sold Comparables
Contact Agent
Listing Provided By
The HomeCourt Real Estate








