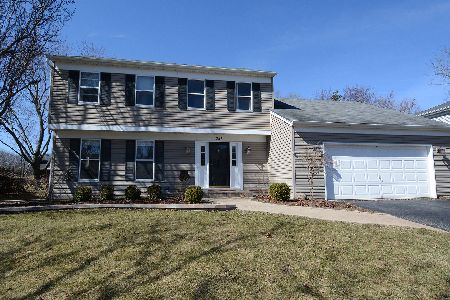231 Cambridge Drive, Geneva, Illinois 60134
$575,000
|
For Sale
|
|
| Status: | Contingent |
| Sqft: | 2,143 |
| Cost/Sqft: | $268 |
| Beds: | 4 |
| Baths: | 3 |
| Year Built: | 1987 |
| Property Taxes: | $9,243 |
| Days On Market: | 69 |
| Lot Size: | 0,00 |
Description
You will love this traditional home conveniently located close to the Randall Road shopping/dining corridor and minutes from downtown Geneva!! Nestled on a quiet, tree-lined street, this spacious home sits on a beautiful lot with a welcoming front porch facing west-perfect for enjoying stunning sunsets. The split foyer leads to formal living and dining rooms...the kitchen features solid surface counters, gorgeous oak hardwood floors, oak cabinetry, and a sunny eating area overlooking the deck and backyard. The cozy family room has a custom brick fireplace and atrium doors that open to a 3 season sunroom with vaulted ceiling, luxury vinyl flooring, and custom 4-panel vinyl windows...the sunroom provides panoramic views of the large, privacy fenced yard, brick paved patio, and multi-level deck with spa!! A convenient main-floor laundry room includes cabinets and a utility sink. The primary suite boasts a soaring vaulted ceiling, a large walk-in closet, and a private en-suite bath with an updated shower/tub, while three generously sized secondary bedrooms and a full hall bath complete the upper level. The finished basement provides even more living space with a large recreation room featuring a built-in dry bar, a 5th bedroom/office, and abundant storage. This wonderful home combines location, space, and comfort-don't wait, it won't last long!
Property Specifics
| Single Family | |
| — | |
| — | |
| 1987 | |
| — | |
| — | |
| No | |
| — |
| Kane | |
| Stonebridge | |
| 0 / Not Applicable | |
| — | |
| — | |
| — | |
| 12514661 | |
| 1204174031 |
Nearby Schools
| NAME: | DISTRICT: | DISTANCE: | |
|---|---|---|---|
|
Grade School
Williamsburg Elementary School |
304 | — | |
|
Middle School
Geneva Middle School |
304 | Not in DB | |
|
High School
Geneva Community High School |
304 | Not in DB | |
Property History
| DATE: | EVENT: | PRICE: | SOURCE: |
|---|---|---|---|
| 8 Jan, 2026 | Under contract | $575,000 | MRED MLS |
| 10 Nov, 2025 | Listed for sale | $575,000 | MRED MLS |
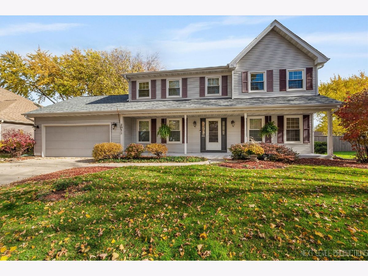
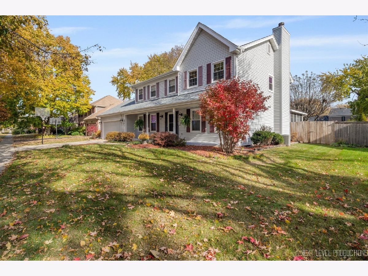
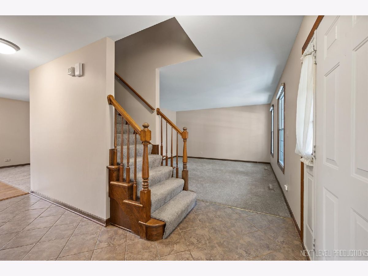
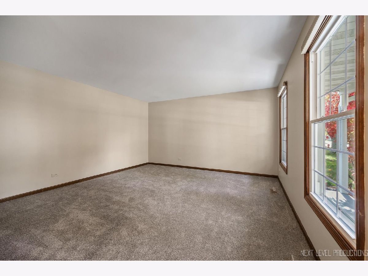
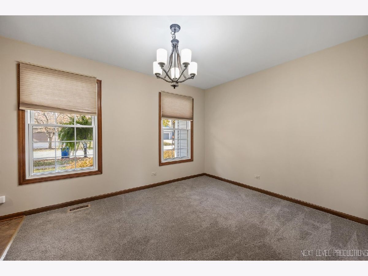
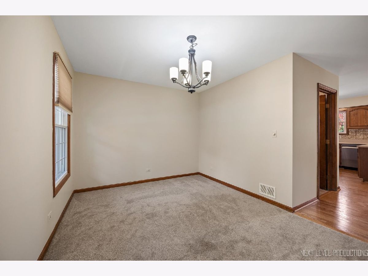
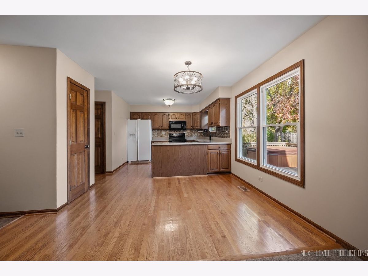
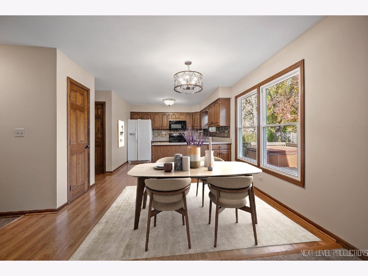
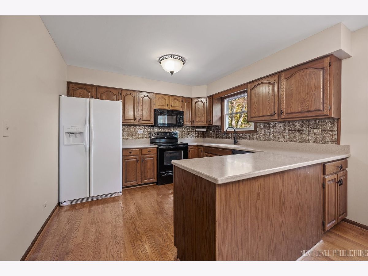
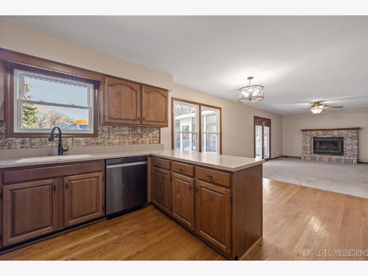
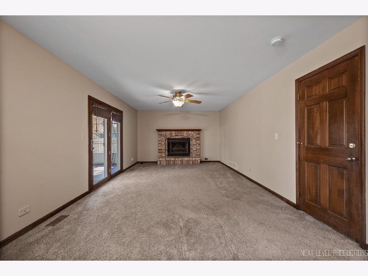
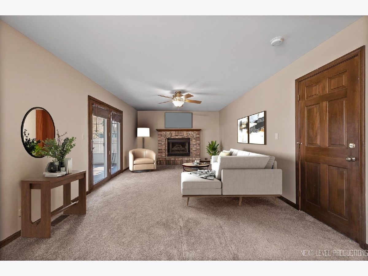
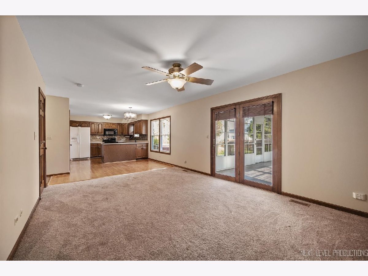
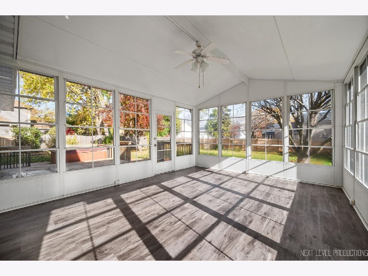
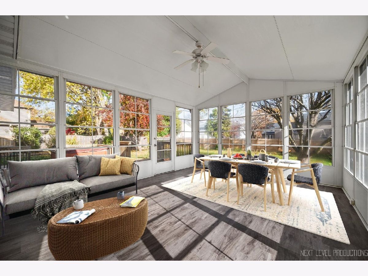
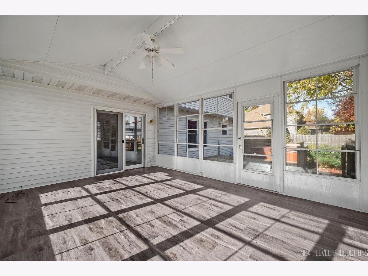
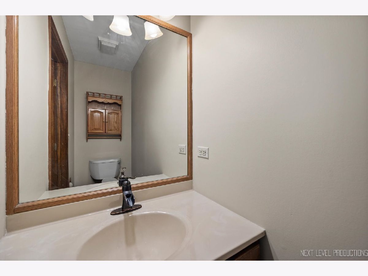
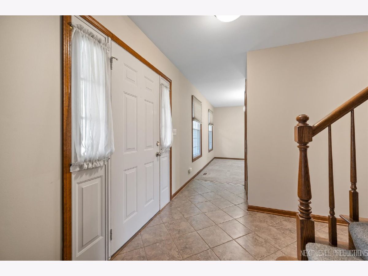
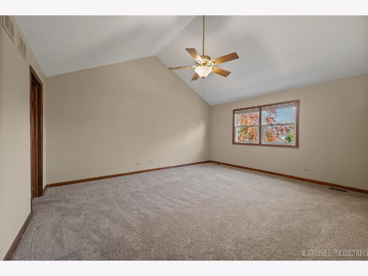
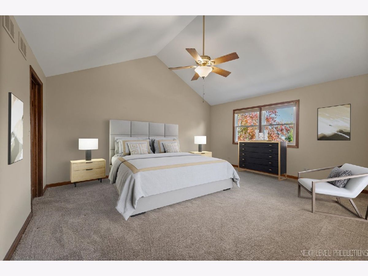
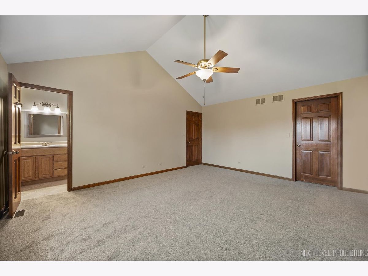
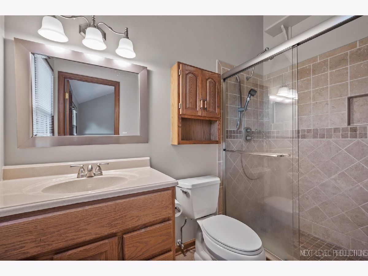
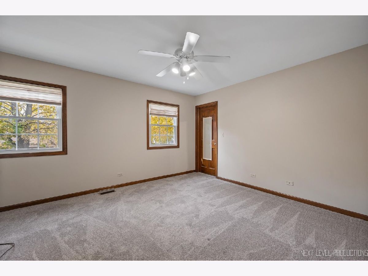
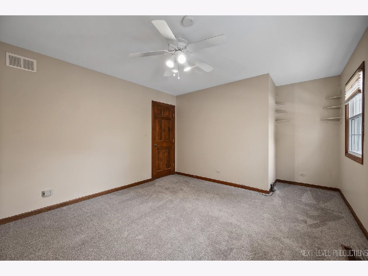
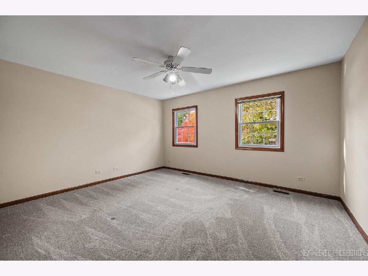
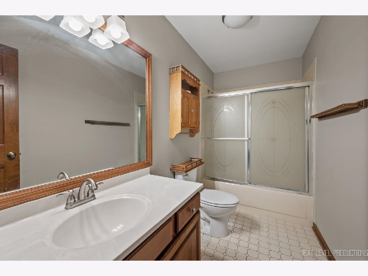
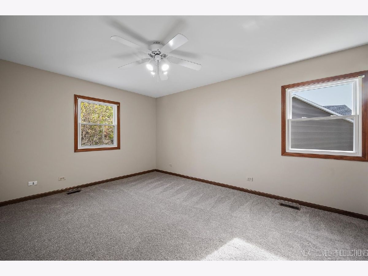
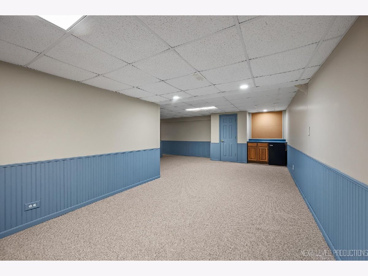
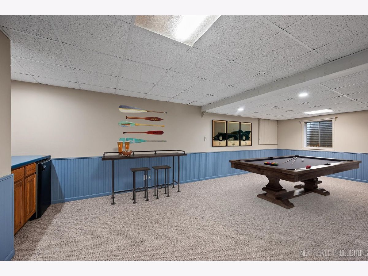
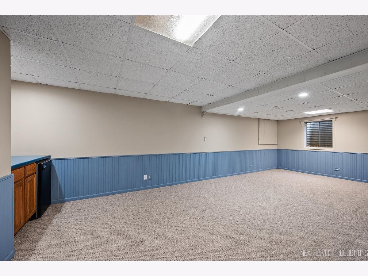
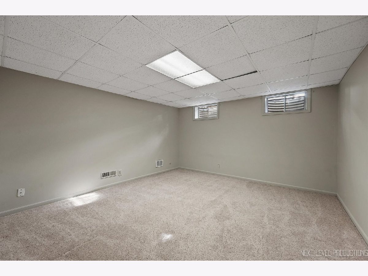
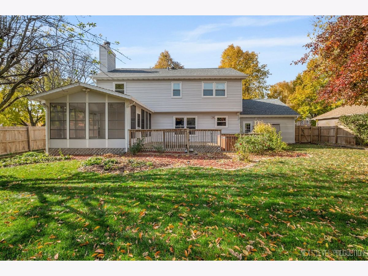
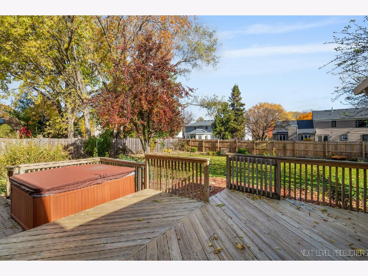
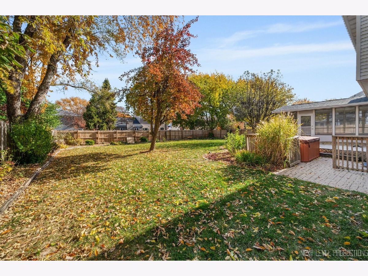
Room Specifics
Total Bedrooms: 4
Bedrooms Above Ground: 4
Bedrooms Below Ground: 0
Dimensions: —
Floor Type: —
Dimensions: —
Floor Type: —
Dimensions: —
Floor Type: —
Full Bathrooms: 3
Bathroom Amenities: Separate Shower,Double Shower
Bathroom in Basement: 0
Rooms: —
Basement Description: —
Other Specifics
| 2 | |
| — | |
| — | |
| — | |
| — | |
| 80X128X80X132 | |
| — | |
| — | |
| — | |
| — | |
| Not in DB | |
| — | |
| — | |
| — | |
| — |
Tax History
| Year | Property Taxes |
|---|---|
| 2026 | $9,243 |
Contact Agent
Nearby Similar Homes
Nearby Sold Comparables
Contact Agent
Listing Provided By
RE/MAX All Pro - St Charles




