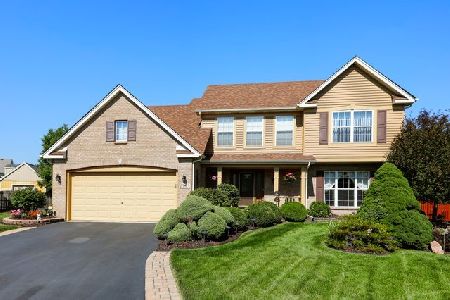107 Pine Hill Drive, North Aurora, Illinois 60542
$258,000
|
Sold
|
|
| Status: | Closed |
| Sqft: | 1,770 |
| Cost/Sqft: | $150 |
| Beds: | 3 |
| Baths: | 3 |
| Year Built: | 1999 |
| Property Taxes: | $7,309 |
| Days On Market: | 2722 |
| Lot Size: | 0,16 |
Description
Beautiful and well maintained home located in the Oak Hill subdivision of North Aurora less than 2 minutes from the Orchard Road exit on I-88. Over 2700 square feet of living space including a basement with a fireplace, storage room and 4th bedroom. Open concept kitchen, eating area and family room. The two story foyer opens to the living room with a vaulted ceiling adjacent to the office/dining room. NEW roof, siding, garage door, front door and water heater installed summer 2014. Backyard includes large patio with playset, shed and stained cedar fence. Neutral colors throughout the home.
Property Specifics
| Single Family | |
| — | |
| — | |
| 1999 | |
| Full | |
| — | |
| No | |
| 0.16 |
| Kane | |
| Oak Hill | |
| 40 / Quarterly | |
| Other | |
| Public | |
| Public Sewer | |
| 10040683 | |
| 1505154005 |
Nearby Schools
| NAME: | DISTRICT: | DISTANCE: | |
|---|---|---|---|
|
Grade School
Goodwin Elementary School |
129 | — | |
|
Middle School
Jewel Middle School |
129 | Not in DB | |
|
High School
West Aurora High School |
129 | Not in DB | |
Property History
| DATE: | EVENT: | PRICE: | SOURCE: |
|---|---|---|---|
| 19 Oct, 2018 | Sold | $258,000 | MRED MLS |
| 20 Aug, 2018 | Under contract | $265,000 | MRED MLS |
| 3 Aug, 2018 | Listed for sale | $265,000 | MRED MLS |
Room Specifics
Total Bedrooms: 4
Bedrooms Above Ground: 3
Bedrooms Below Ground: 1
Dimensions: —
Floor Type: Carpet
Dimensions: —
Floor Type: Carpet
Dimensions: —
Floor Type: Carpet
Full Bathrooms: 3
Bathroom Amenities: —
Bathroom in Basement: 0
Rooms: Eating Area,Recreation Room
Basement Description: Partially Finished
Other Specifics
| 2 | |
| Concrete Perimeter | |
| — | |
| — | |
| — | |
| 104.42X125X54.98X125.12 | |
| — | |
| Full | |
| — | |
| — | |
| Not in DB | |
| — | |
| — | |
| — | |
| — |
Tax History
| Year | Property Taxes |
|---|---|
| 2018 | $7,309 |
Contact Agent
Nearby Similar Homes
Nearby Sold Comparables
Contact Agent
Listing Provided By
RE/MAX Excels




