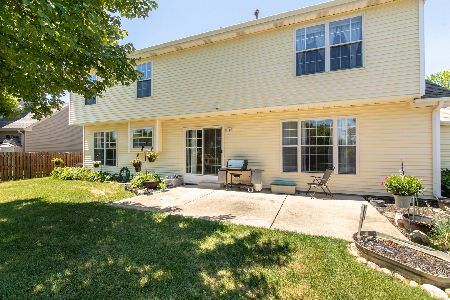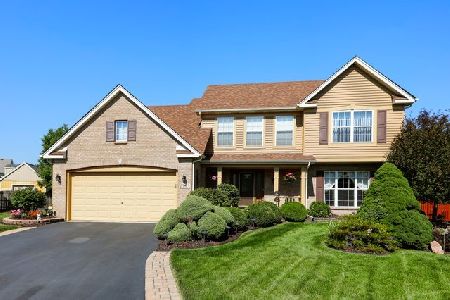91 Pine Hill Drive, North Aurora, Illinois 60542
$260,000
|
Sold
|
|
| Status: | Closed |
| Sqft: | 1,770 |
| Cost/Sqft: | $150 |
| Beds: | 3 |
| Baths: | 4 |
| Year Built: | 1997 |
| Property Taxes: | $7,495 |
| Days On Market: | 2706 |
| Lot Size: | 0,30 |
Description
Come see this Beautifully updated move in ready home! This home boasts a fabulous open floor plan and huge fenced in yard with large patio both great for entertaining. This home also features hardwood floors, 2 story foyer, vaulted ceilings, new lighting throughout, granite counters, stainless steel appliances, double pantry kitchen closets, over-sized 3 car garage, spacious family room with a delightful fireplace & so much more! Convenient first floor Laundry/Mud room is the perfect "Drop Zone" for organizing your day. Upstairs you will find the Amazing Master suite w/bath plus 2 more generously sized bedrooms & don't miss the full walk in closet within the hall bath! Check out the one of kind finished basement w/4th bedroom, full bath, wet bar, separate craft room, recreation area & storage too! New Roof & Siding in 2014. Awesome location just minutes away from everything - easy access to Tollway, shopping, Metra, parks, schools & restaurants. This could be your Dream Home!
Property Specifics
| Single Family | |
| — | |
| Traditional | |
| 1997 | |
| Full | |
| EATON | |
| No | |
| 0.3 |
| Kane | |
| Oak Hill | |
| 40 / Quarterly | |
| Other | |
| Public | |
| Public Sewer | |
| 10057151 | |
| 1505154007 |
Property History
| DATE: | EVENT: | PRICE: | SOURCE: |
|---|---|---|---|
| 30 Sep, 2008 | Sold | $279,000 | MRED MLS |
| 19 Aug, 2008 | Under contract | $287,000 | MRED MLS |
| 6 Aug, 2008 | Listed for sale | $287,000 | MRED MLS |
| 18 Jul, 2012 | Sold | $207,700 | MRED MLS |
| 21 Feb, 2012 | Under contract | $199,000 | MRED MLS |
| 13 Feb, 2012 | Listed for sale | $199,000 | MRED MLS |
| 9 Oct, 2018 | Sold | $260,000 | MRED MLS |
| 22 Aug, 2018 | Under contract | $265,000 | MRED MLS |
| 20 Aug, 2018 | Listed for sale | $265,000 | MRED MLS |
Room Specifics
Total Bedrooms: 4
Bedrooms Above Ground: 3
Bedrooms Below Ground: 1
Dimensions: —
Floor Type: Carpet
Dimensions: —
Floor Type: Carpet
Dimensions: —
Floor Type: Carpet
Full Bathrooms: 4
Bathroom Amenities: Soaking Tub
Bathroom in Basement: 1
Rooms: Recreation Room
Basement Description: Finished
Other Specifics
| 3 | |
| Concrete Perimeter | |
| Asphalt | |
| Patio, Porch | |
| Fenced Yard | |
| 103 X 125 X 60 | |
| Full,Unfinished | |
| Full | |
| Vaulted/Cathedral Ceilings, Bar-Wet, Hardwood Floors, First Floor Laundry | |
| Range, Microwave, Dishwasher, Refrigerator, Bar Fridge, Disposal | |
| Not in DB | |
| Sidewalks, Street Lights, Street Paved | |
| — | |
| — | |
| Attached Fireplace Doors/Screen, Gas Log, Gas Starter |
Tax History
| Year | Property Taxes |
|---|---|
| 2008 | $5,229 |
| 2012 | $5,845 |
| 2018 | $7,495 |
Contact Agent
Nearby Similar Homes
Nearby Sold Comparables
Contact Agent
Listing Provided By
Coldwell Banker Residential





