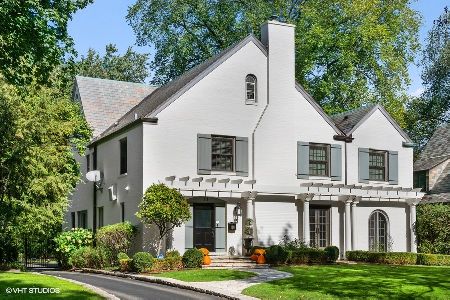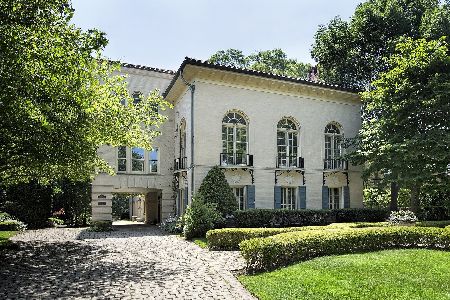107 Robsart Road, Kenilworth, Illinois 60043
$1,510,000
|
Sold
|
|
| Status: | Closed |
| Sqft: | 4,260 |
| Cost/Sqft: | $406 |
| Beds: | 4 |
| Baths: | 5 |
| Year Built: | 1928 |
| Property Taxes: | $37,055 |
| Days On Market: | 2905 |
| Lot Size: | 0,28 |
Description
Fabulous English country home. Grand foyer w/winding staircase opens to formal living & dining rooms. Living room centers on limestone, fpl w/custom wood mantle, family room w/skylight & paneled cabinetry & bookcases. The galleria has fr doors & heated stone floor. DeGuilio white cabinets, kitchen w/top appliances, planning desk, marble island w/seating, recessed lighting & stone backsplash. Adjoining is powder rm. and study w/ bookcases. Kitchen opens to great room w/bay window overlooking brick paver patio + lush professional landscaping in private fenced yard. Features: fireplace, bookcases & huge table eating area. Wonderful master with luxury marble bath and double vanity, steam shower, plus wall of cabinets, walk in closet. 2 large bedrooms w/en suite baths & ample closets. 3rd floor offers exercise room, 4th bdrm + storage. Heated flrs in all baths on 2nd. DeGuilio lower level w/custom wine coolers, addtl wine bins,fpl. , wet bar + beamed ceiling,laundry + storage.
Property Specifics
| Single Family | |
| — | |
| English | |
| 1928 | |
| Full | |
| — | |
| No | |
| 0.28 |
| Cook | |
| — | |
| 0 / Not Applicable | |
| None | |
| Lake Michigan | |
| Public Sewer | |
| 09847035 | |
| 05271130180000 |
Property History
| DATE: | EVENT: | PRICE: | SOURCE: |
|---|---|---|---|
| 26 Jul, 2018 | Sold | $1,510,000 | MRED MLS |
| 2 Jun, 2018 | Under contract | $1,729,000 | MRED MLS |
| 2 Feb, 2018 | Listed for sale | $1,729,000 | MRED MLS |
Room Specifics
Total Bedrooms: 4
Bedrooms Above Ground: 4
Bedrooms Below Ground: 0
Dimensions: —
Floor Type: Carpet
Dimensions: —
Floor Type: Carpet
Dimensions: —
Floor Type: Carpet
Full Bathrooms: 5
Bathroom Amenities: Steam Shower,Double Sink
Bathroom in Basement: 0
Rooms: Study,Great Room,Exercise Room,Foyer,Storage,Gallery
Basement Description: Partially Finished
Other Specifics
| 2 | |
| Concrete Perimeter | |
| — | |
| Patio, Storms/Screens | |
| Landscaped | |
| 75X160 | |
| — | |
| Full | |
| Hardwood Floors | |
| Double Oven, Microwave, Dishwasher, Refrigerator, High End Refrigerator, Washer, Dryer, Disposal, Stainless Steel Appliance(s) | |
| Not in DB | |
| — | |
| — | |
| — | |
| Wood Burning, Gas Starter |
Tax History
| Year | Property Taxes |
|---|---|
| 2018 | $37,055 |
Contact Agent
Nearby Similar Homes
Nearby Sold Comparables
Contact Agent
Listing Provided By
Jameson Sotheby's International Realty








