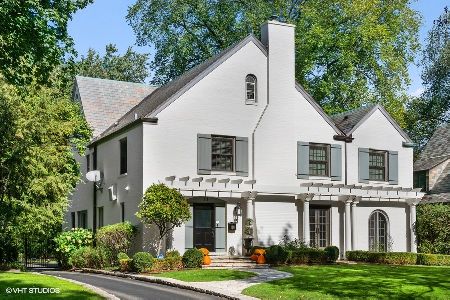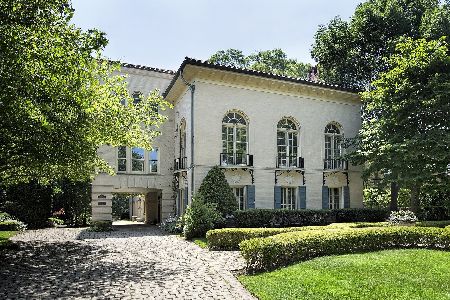115 Robsart Road, Kenilworth, Illinois 60043
$1,500,000
|
Sold
|
|
| Status: | Closed |
| Sqft: | 0 |
| Cost/Sqft: | — |
| Beds: | 5 |
| Baths: | 5 |
| Year Built: | 1928 |
| Property Taxes: | $31,698 |
| Days On Market: | 2384 |
| Lot Size: | 0,28 |
Description
The stunning arched windows and beautiful doorway invite you into this outstanding Georgian home on a lovely tree-lined street. The spacious center entrance reception hall with arched doorways opens into the large living room with handsome fireplace, two seating areas,the original adjoining sun-room...and the elegant formal dining room with it's own sun-room. There is a well planned fully appointed kitchen with breakfast area and stairs to the wonderful family room with vaulted ceiling. The second floor features an exceptional master bedroom with custom bath, 3 family bedrooms, 2 new baths and a sun-filled office. There is a 5th bedroom and full bath on the 3rd floor....The home boasts grand rooms, high ceilings, custom moldings and millwork ,hardwood floors, newer decorating and attention to detail throughout. Enjoy the summer on the great patio overlooking the yard and gardens! Walk to Sears School (Junior Kindergarten thru 8th Grade), New Trier High School, train and the lake!
Property Specifics
| Single Family | |
| — | |
| Georgian | |
| 1928 | |
| Full | |
| — | |
| No | |
| 0.28 |
| Cook | |
| — | |
| 0 / Not Applicable | |
| None | |
| Public | |
| Public Sewer | |
| 10444246 | |
| 05271130160000 |
Nearby Schools
| NAME: | DISTRICT: | DISTANCE: | |
|---|---|---|---|
|
Grade School
The Joseph Sears School |
38 | — | |
|
Middle School
The Joseph Sears School |
38 | Not in DB | |
|
High School
New Trier Twp H.s. Northfield/wi |
203 | Not in DB | |
Property History
| DATE: | EVENT: | PRICE: | SOURCE: |
|---|---|---|---|
| 23 Aug, 2019 | Sold | $1,500,000 | MRED MLS |
| 7 Aug, 2019 | Under contract | $1,785,000 | MRED MLS |
| 9 Jul, 2019 | Listed for sale | $1,785,000 | MRED MLS |
Room Specifics
Total Bedrooms: 5
Bedrooms Above Ground: 5
Bedrooms Below Ground: 0
Dimensions: —
Floor Type: Hardwood
Dimensions: —
Floor Type: Hardwood
Dimensions: —
Floor Type: Hardwood
Dimensions: —
Floor Type: —
Full Bathrooms: 5
Bathroom Amenities: Separate Shower,Double Sink
Bathroom in Basement: 0
Rooms: Bedroom 5,Office,Sitting Room,Foyer,Sun Room
Basement Description: Unfinished
Other Specifics
| 2 | |
| — | |
| Asphalt | |
| Patio, Storms/Screens | |
| Landscaped | |
| 75 X 160 | |
| Finished,Interior Stair | |
| Full | |
| Vaulted/Cathedral Ceilings, Hardwood Floors | |
| Range, Microwave, Dishwasher, Washer, Dryer, Disposal | |
| Not in DB | |
| Sidewalks, Street Lights, Street Paved | |
| — | |
| — | |
| Wood Burning, Gas Starter |
Tax History
| Year | Property Taxes |
|---|---|
| 2019 | $31,698 |
Contact Agent
Nearby Similar Homes
Nearby Sold Comparables
Contact Agent
Listing Provided By
@properties









