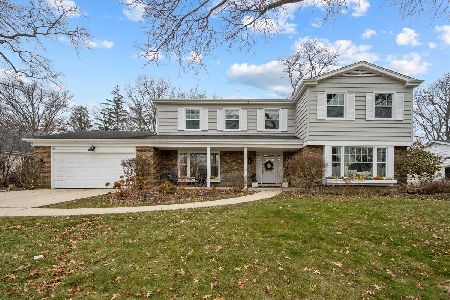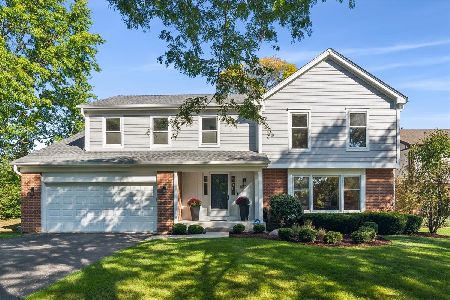107 Saint Andrews Lane, Deerfield, Illinois 60015
$690,000
|
Sold
|
|
| Status: | Closed |
| Sqft: | 3,488 |
| Cost/Sqft: | $198 |
| Beds: | 5 |
| Baths: | 4 |
| Year Built: | 1985 |
| Property Taxes: | $17,064 |
| Days On Market: | 1666 |
| Lot Size: | 0,26 |
Description
The open foyer immediately welcomes you to this bright, spacious, and happy home in Deer Run. Special features include: large room sizes with comfortable flow, modern eat-in kitchen with island open to family room, 5th bedroom/office on 1st level plus laundry/mud room. Second level includes gracious primary suite (w/ 2 walk-in closets, and tandem bonus room) and 3 additional bedrooms. The spa like primary bathroom has double sinks, sit down vanity, separate tub and shower. The finished basement includes rec rooms, full bathroom, walk-in cedar closet, and plenty of storage. Enjoy outdoor entertaining on the oversized paver patio overlooking the fun two-tier back yard. Recent updates include - family room sliding doors (2021), roof (2020), newer windows, remodeled bathrooms, fresh interior paint, carpet, landscaping and more. This home has been well maintained and is located on a quiet street within a fabulous & friendly neighborhood!
Property Specifics
| Single Family | |
| — | |
| Colonial | |
| 1985 | |
| Full | |
| — | |
| No | |
| 0.26 |
| Lake | |
| Deer Run | |
| 200 / Annual | |
| None | |
| Lake Michigan | |
| Public Sewer | |
| 11157307 | |
| 16334120060000 |
Nearby Schools
| NAME: | DISTRICT: | DISTANCE: | |
|---|---|---|---|
|
Grade School
Kipling Elementary School |
109 | — | |
|
Middle School
Alan B Shepard Middle School |
109 | Not in DB | |
|
High School
Deerfield High School |
113 | Not in DB | |
Property History
| DATE: | EVENT: | PRICE: | SOURCE: |
|---|---|---|---|
| 31 Aug, 2021 | Sold | $690,000 | MRED MLS |
| 16 Jul, 2021 | Under contract | $690,000 | MRED MLS |
| 15 Jul, 2021 | Listed for sale | $690,000 | MRED MLS |
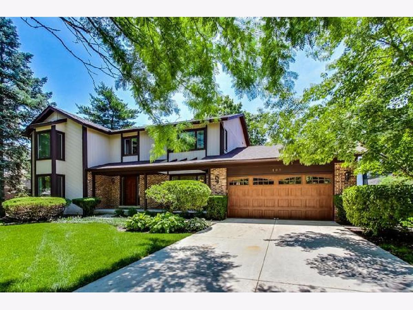
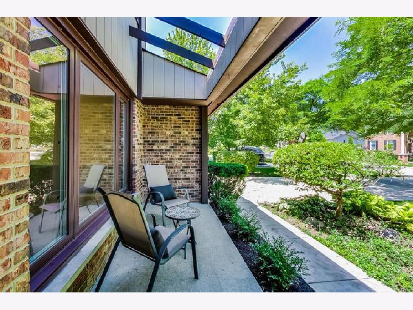
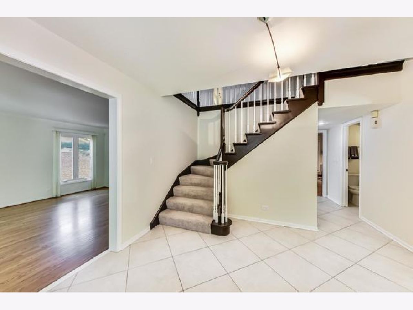
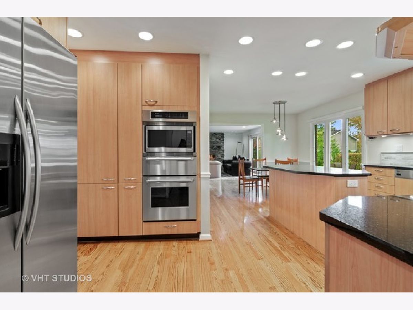
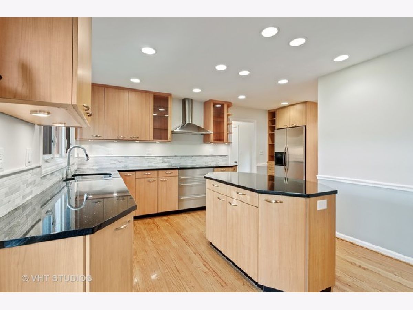
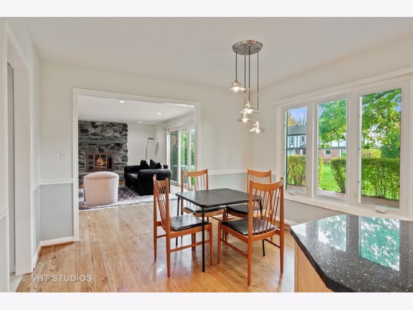
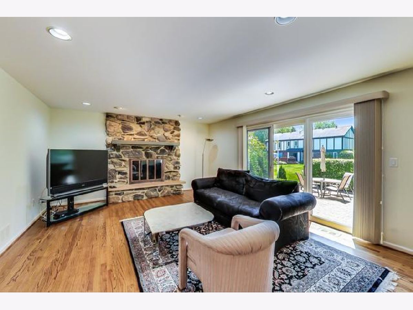
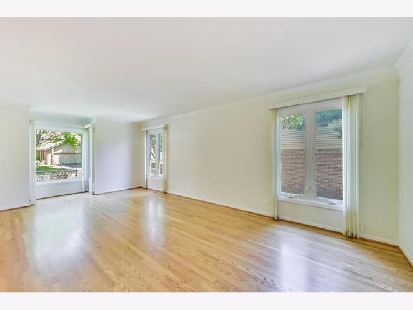
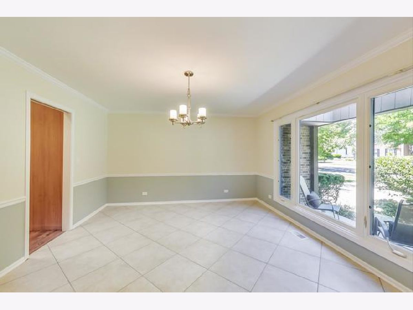
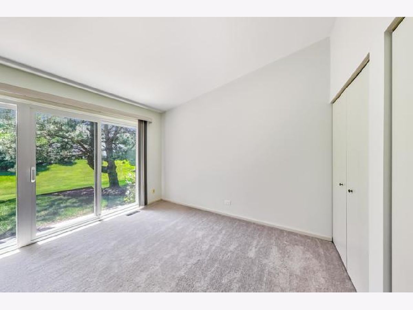
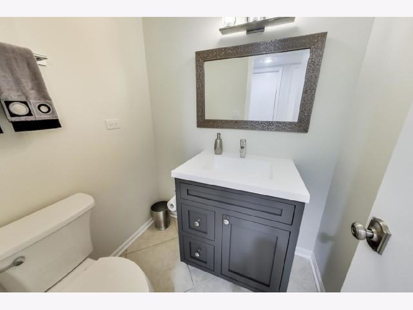
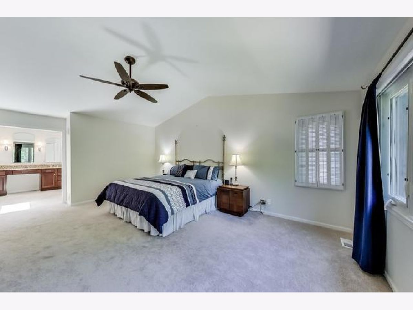
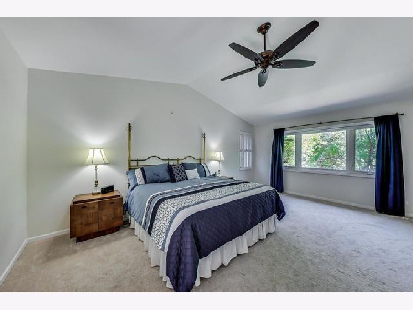
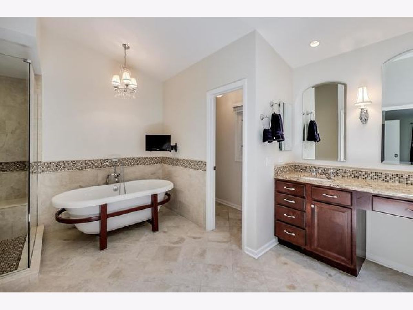
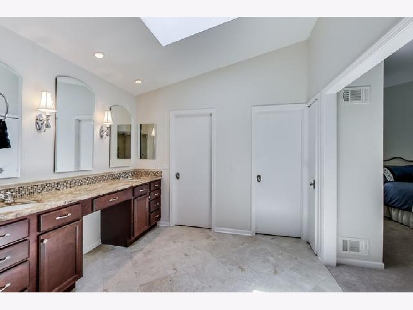
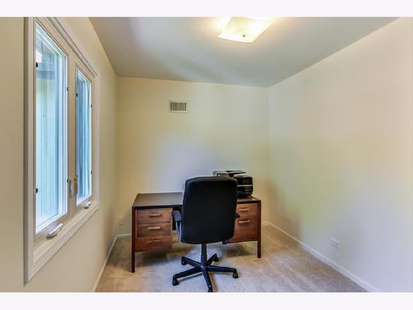
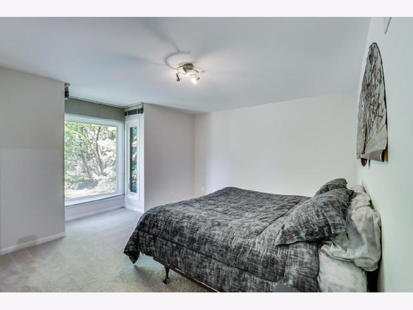
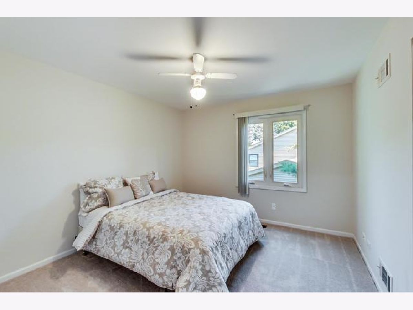
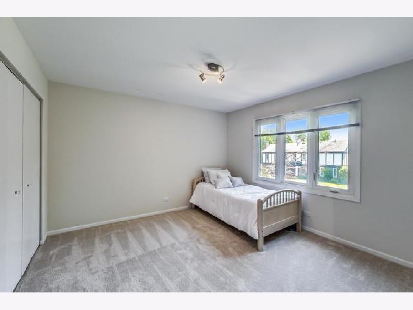
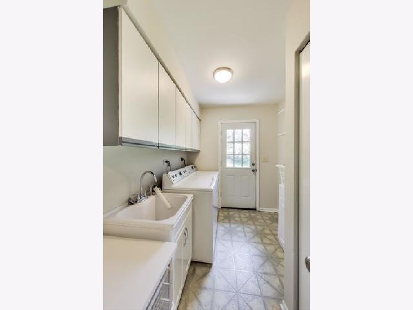
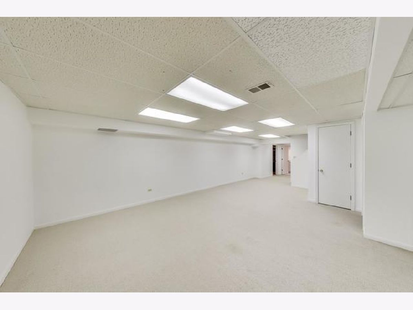
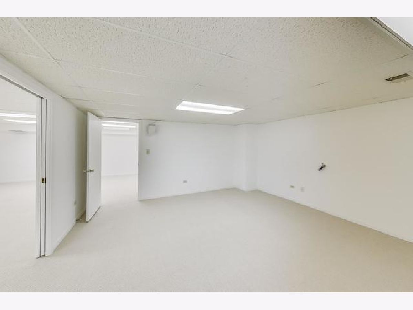
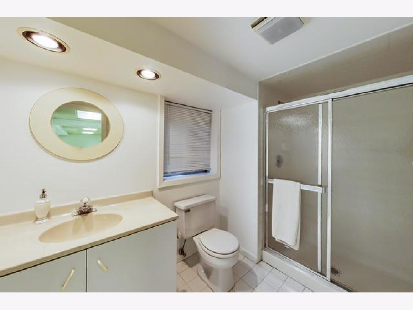
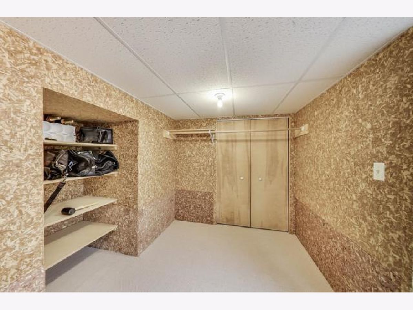
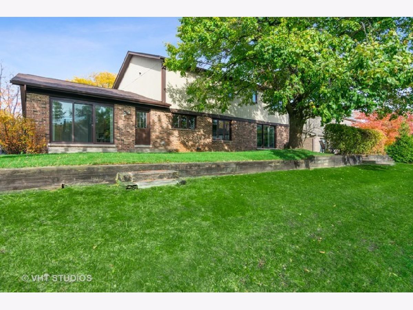
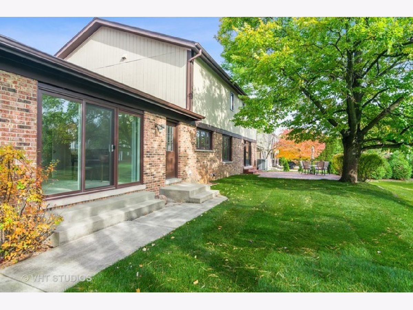
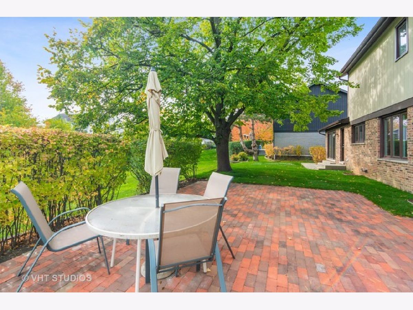
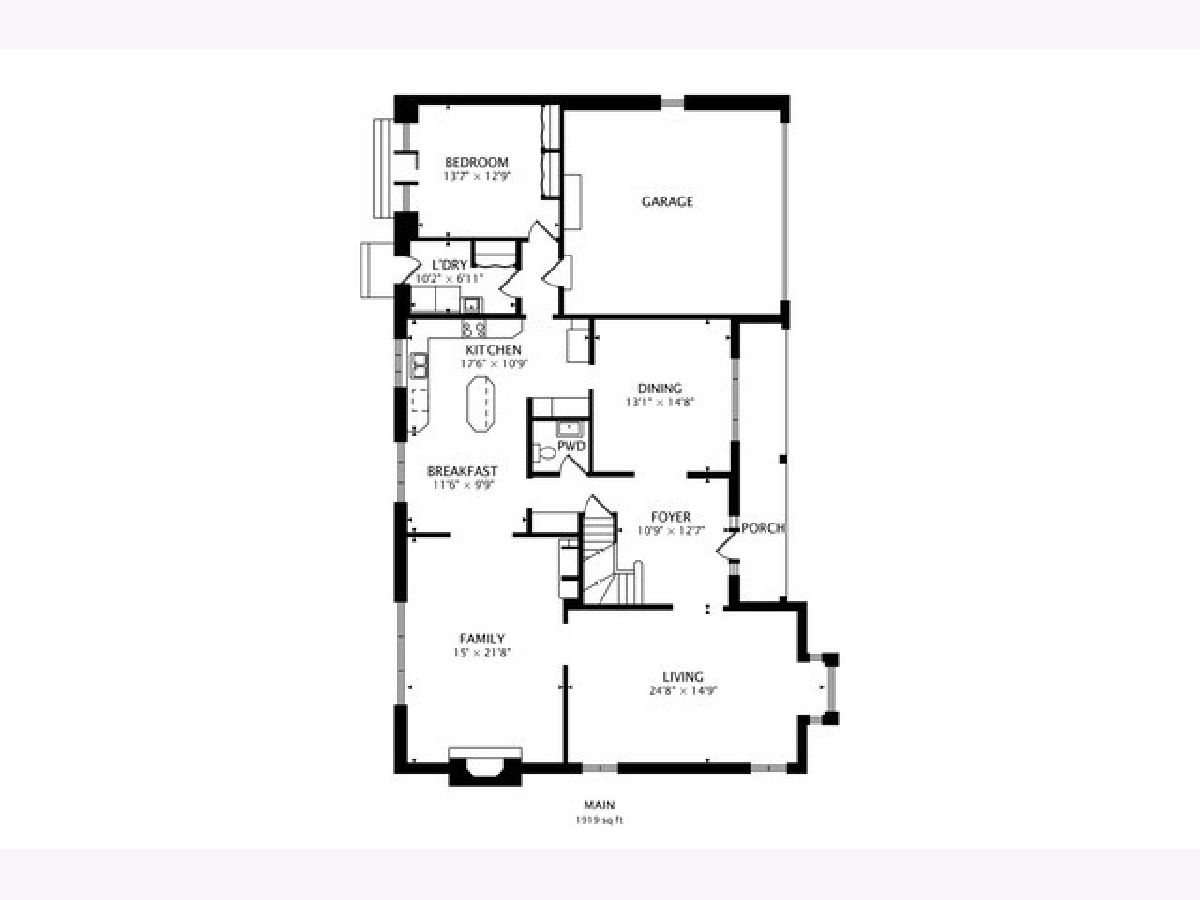
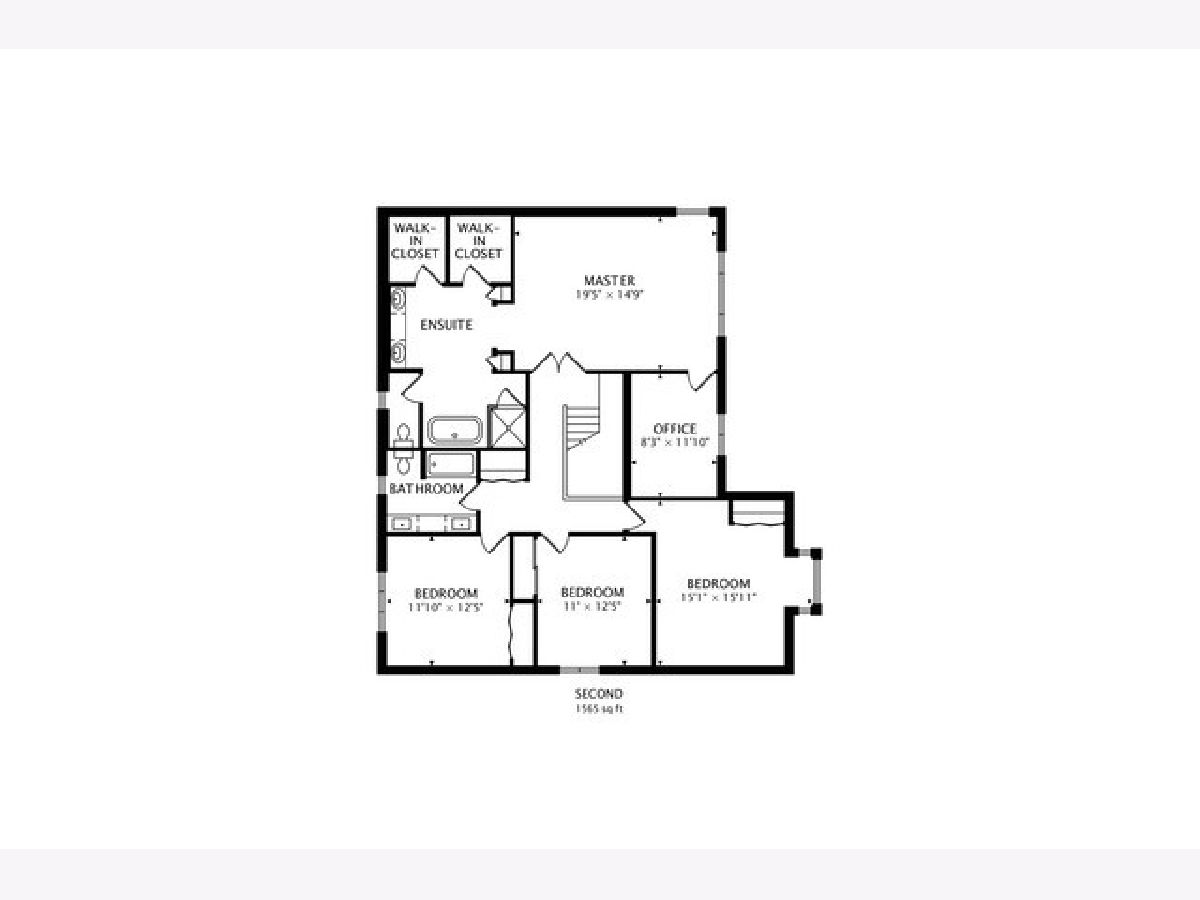
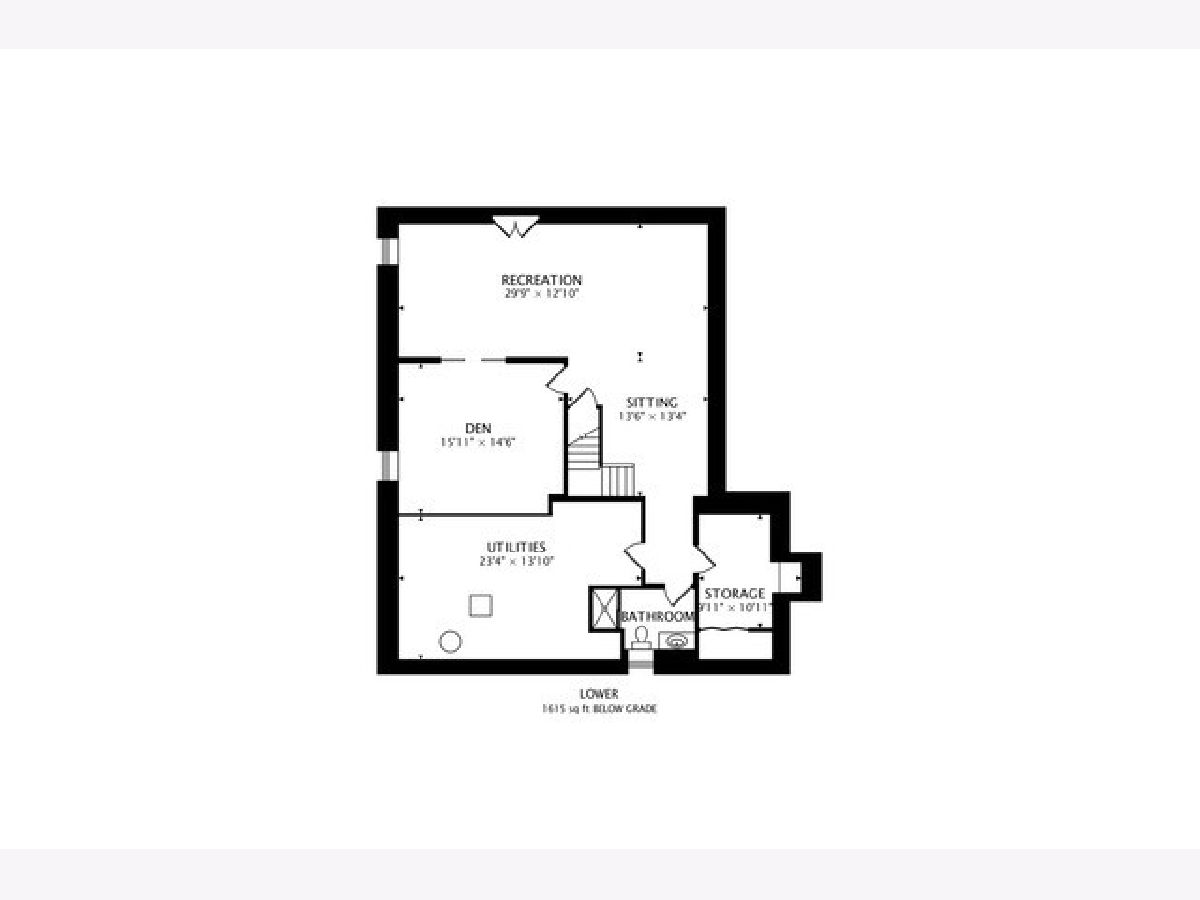
Room Specifics
Total Bedrooms: 5
Bedrooms Above Ground: 5
Bedrooms Below Ground: 0
Dimensions: —
Floor Type: Carpet
Dimensions: —
Floor Type: Carpet
Dimensions: —
Floor Type: Carpet
Dimensions: —
Floor Type: —
Full Bathrooms: 4
Bathroom Amenities: Separate Shower,Double Sink,Soaking Tub
Bathroom in Basement: 1
Rooms: Bedroom 5,Office,Foyer,Breakfast Room,Recreation Room,Den,Walk In Closet
Basement Description: Finished,Crawl
Other Specifics
| 2 | |
| Concrete Perimeter | |
| Concrete | |
| Patio | |
| — | |
| 85X135 | |
| — | |
| Full | |
| Vaulted/Cathedral Ceilings, Skylight(s), Bar-Dry, Hardwood Floors, First Floor Bedroom, First Floor Laundry, Walk-In Closet(s) | |
| Microwave, Dishwasher, Refrigerator, Washer, Dryer, Disposal, Cooktop, Built-In Oven, Range Hood | |
| Not in DB | |
| Curbs, Sidewalks, Street Lights, Street Paved | |
| — | |
| — | |
| Wood Burning, Gas Starter |
Tax History
| Year | Property Taxes |
|---|---|
| 2021 | $17,064 |
Contact Agent
Nearby Similar Homes
Nearby Sold Comparables
Contact Agent
Listing Provided By
@properties

