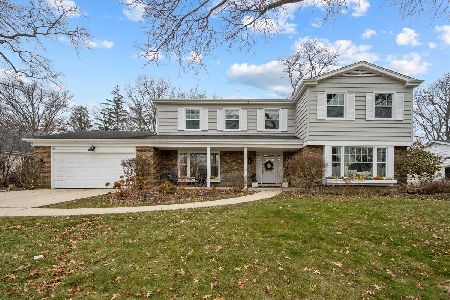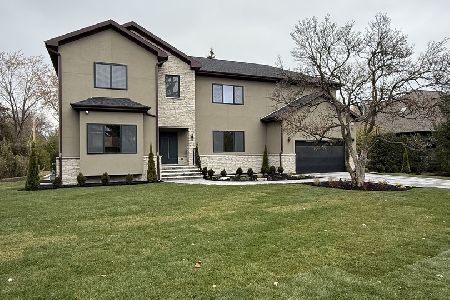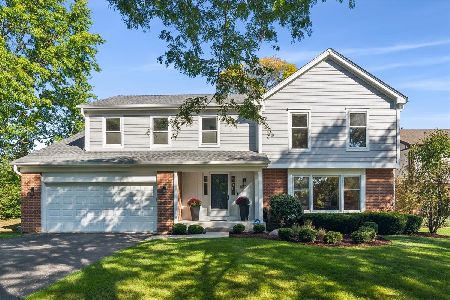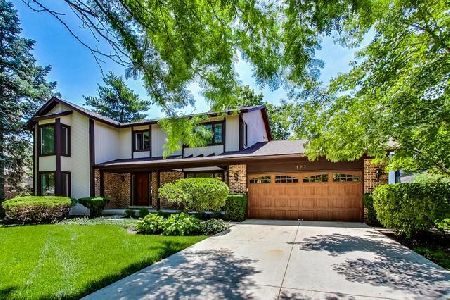80 Augusta Drive, Deerfield, Illinois 60015
$646,250
|
Sold
|
|
| Status: | Closed |
| Sqft: | 3,352 |
| Cost/Sqft: | $200 |
| Beds: | 5 |
| Baths: | 4 |
| Year Built: | 1985 |
| Property Taxes: | $20,373 |
| Days On Market: | 2682 |
| Lot Size: | 0,26 |
Description
Meticulously maintained and updated home in a fabulous Deer Run location. Move right into this bright, spacious and modern open floor plan. Enter into an elegant two story foyer that flows into an a spacious formal living and dining room, the beautifully updated kitchen opens into the family room providing a perfect flow for living and entertaining, a convenient office/1st floor bedroom, powder room, fabulous laundry/mudroom and hardwood floors complete the 1st level. The second floor features a fabulous master suite with huge remodeled master bath and a large walk-in closet, 3 generous bedrooms and a beautifully updated hall bath. Incredible additional living space can be found in the finished basement with a large rec room, wet bar, full bedroom and bath. Enjoy relaxing and entertaining on an amazing deck in a very pretty backyard. Nothing to do but unpack your bags and move right in!
Property Specifics
| Single Family | |
| — | |
| — | |
| 1985 | |
| Full | |
| — | |
| No | |
| 0.26 |
| Lake | |
| Deer Run | |
| 200 / Annual | |
| Other | |
| Public | |
| Public Sewer | |
| 10011625 | |
| 16334120170000 |
Nearby Schools
| NAME: | DISTRICT: | DISTANCE: | |
|---|---|---|---|
|
Grade School
Kipling Elementary School |
109 | — | |
|
Middle School
Alan B Shepard Middle School |
109 | Not in DB | |
|
High School
Deerfield High School |
113 | Not in DB | |
Property History
| DATE: | EVENT: | PRICE: | SOURCE: |
|---|---|---|---|
| 14 Mar, 2019 | Sold | $646,250 | MRED MLS |
| 16 Dec, 2018 | Under contract | $669,500 | MRED MLS |
| — | Last price change | $689,500 | MRED MLS |
| 3 Oct, 2018 | Listed for sale | $689,500 | MRED MLS |
Room Specifics
Total Bedrooms: 6
Bedrooms Above Ground: 5
Bedrooms Below Ground: 1
Dimensions: —
Floor Type: Carpet
Dimensions: —
Floor Type: Carpet
Dimensions: —
Floor Type: Hardwood
Dimensions: —
Floor Type: —
Dimensions: —
Floor Type: —
Full Bathrooms: 4
Bathroom Amenities: —
Bathroom in Basement: 1
Rooms: Bedroom 5,Recreation Room,Play Room,Bedroom 6
Basement Description: Finished
Other Specifics
| 2.5 | |
| — | |
| — | |
| — | |
| — | |
| 85 X 131 | |
| — | |
| Full | |
| — | |
| Range, Dishwasher, Refrigerator, Washer, Dryer, Stainless Steel Appliance(s) | |
| Not in DB | |
| — | |
| — | |
| — | |
| — |
Tax History
| Year | Property Taxes |
|---|---|
| 2019 | $20,373 |
Contact Agent
Nearby Similar Homes
Nearby Sold Comparables
Contact Agent
Listing Provided By
Coldwell Banker Residential











