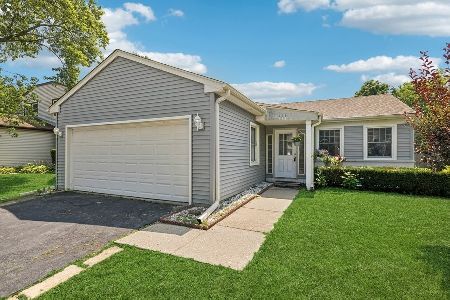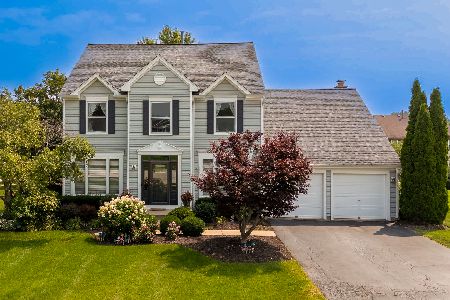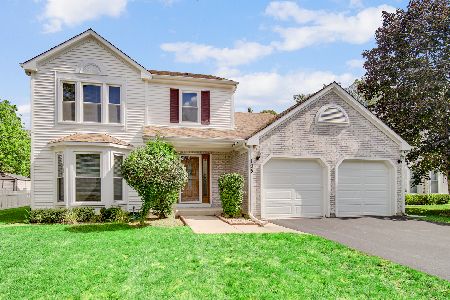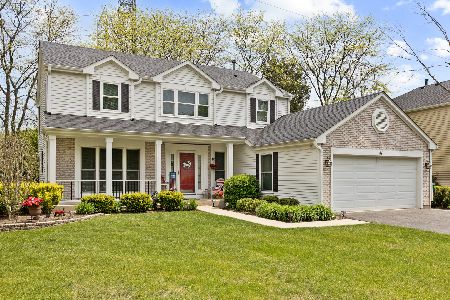107 Southfield Drive, Vernon Hills, Illinois 60061
$445,000
|
Sold
|
|
| Status: | Closed |
| Sqft: | 2,280 |
| Cost/Sqft: | $184 |
| Beds: | 4 |
| Baths: | 3 |
| Year Built: | 1991 |
| Property Taxes: | $11,570 |
| Days On Market: | 1398 |
| Lot Size: | 0,18 |
Description
OFFER DEADLINE 2/14 @ NOON! Check out our Interactive 3D Tour! WELCOME HOME to this beautiful Two Story in the Grosse Pointe Subdivision with spectacular views overlooking the park AND zoned to award winning Stevenson School District!! Tiled entry with a living room to the left which is currently being used as an office with hardwood flooring and a convenient barn door for privacy. Light and bright, eat-in kitchen with great views of the yard space and door leading to the deck and gazebo. This is the perfect spot to enjoy your morning coffee or unwind after a long day! The kitchen offers plenty of cabinet space, granite countertops, pantry and a full stainless steel appliance package. The kitchen opens to the dining room. Enjoy the family room space with hardwood flooring, updated, remote operated fireplace with gorgeous wood mantel and shiplap finished back wall. Convenient powder and laundry room located on the main level - the washer & dryer stay with the home! Head upstairs and find 4 spacious bedrooms including the master suite with trayed ceiling, two walk-in closets and private bath with dual sink vanity, separate shower and soaker tub. Nice sized secondary bedrooms, one with a walk-in closet. Brand new carpeting on the 2nd floor! Hall bathroom with tile floors, granite top vanity and tub/shower. Need more space? Unfinished, partial basement that is ready for your finishing touches if you desire. Gravel crawl space as well that provides tons of extra storage. Enjoy the awesome backyard space with a new vinyl fence, storage shed and oversized deck with a gazebo. Ideal location with easy access to shopping, dining, parks, schools and more! Schedule your showing today. HVAC is original to to owners knowledge. Roof is 2011, Water Heater is 2003, Windows not original but seller is unsure of age. Kitchen appliances are from 2016, Refrigerator 2021.
Property Specifics
| Single Family | |
| — | |
| — | |
| 1991 | |
| — | |
| — | |
| No | |
| 0.18 |
| Lake | |
| Grosse Pointe | |
| 0 / Not Applicable | |
| — | |
| — | |
| — | |
| 11318567 | |
| 15064150020000 |
Nearby Schools
| NAME: | DISTRICT: | DISTANCE: | |
|---|---|---|---|
|
Grade School
Diamond Lake Elementary School |
76 | — | |
|
Middle School
West Oak Middle School |
76 | Not in DB | |
|
High School
Adlai E Stevenson High School |
125 | Not in DB | |
Property History
| DATE: | EVENT: | PRICE: | SOURCE: |
|---|---|---|---|
| 3 Jun, 2016 | Sold | $350,000 | MRED MLS |
| 11 Apr, 2016 | Under contract | $339,000 | MRED MLS |
| 7 Apr, 2016 | Listed for sale | $339,000 | MRED MLS |
| 1 Apr, 2022 | Sold | $445,000 | MRED MLS |
| 14 Feb, 2022 | Under contract | $420,000 | MRED MLS |
| 11 Feb, 2022 | Listed for sale | $420,000 | MRED MLS |
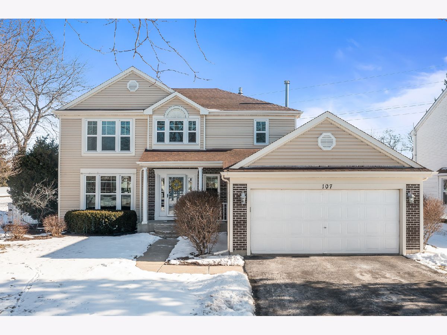
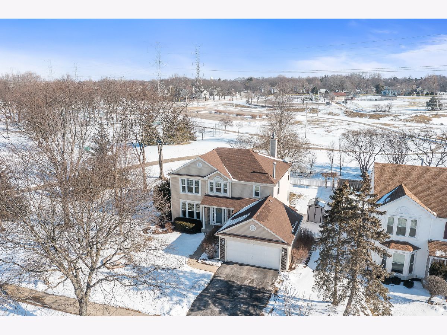
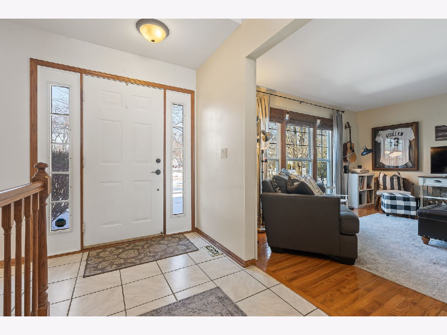
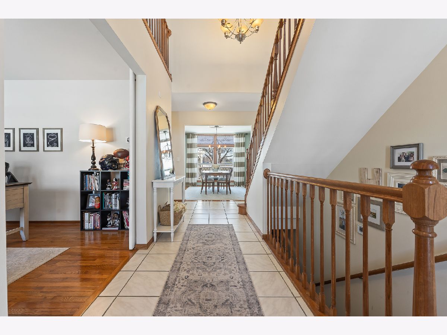
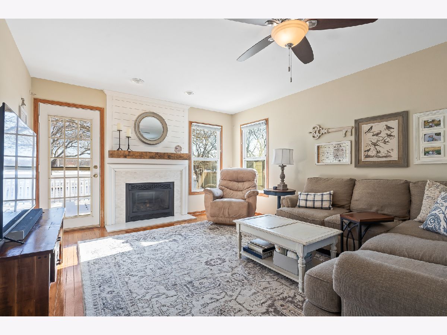
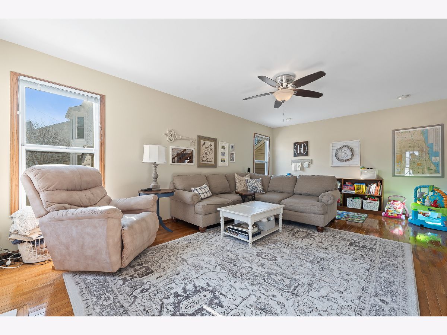
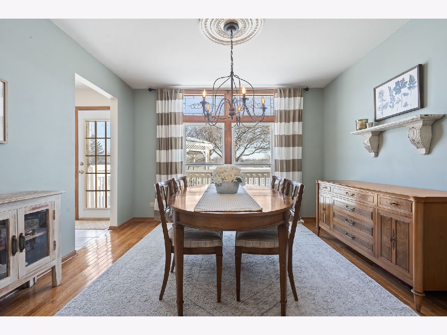
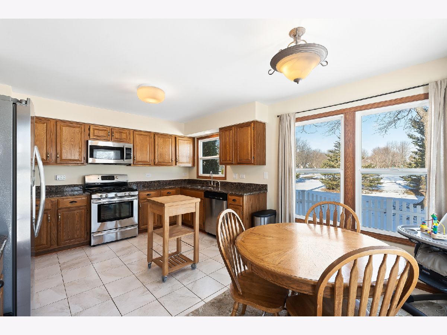
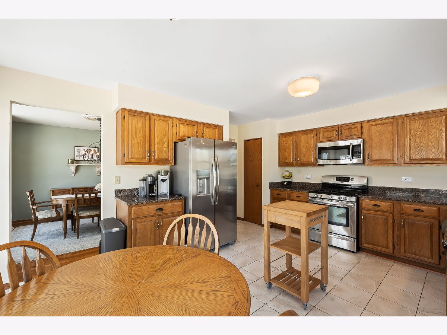
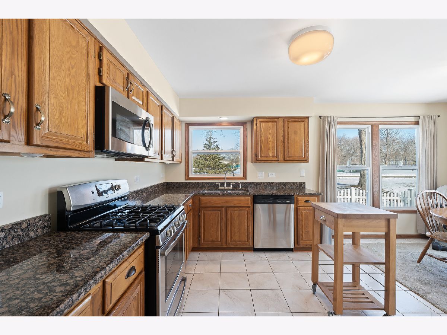
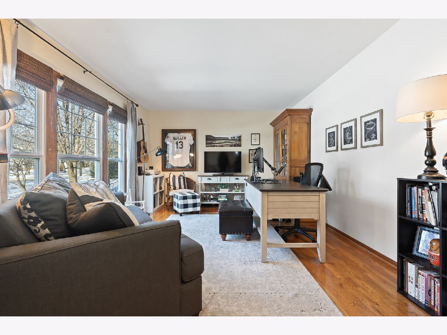
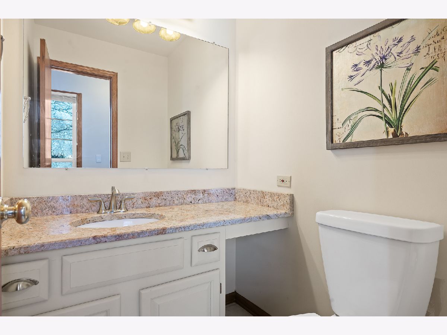
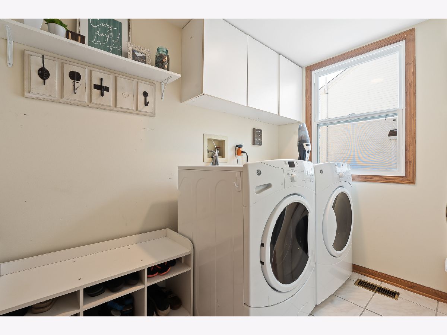
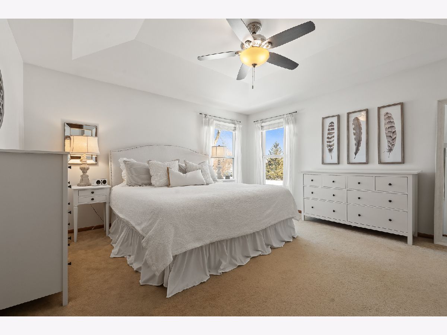
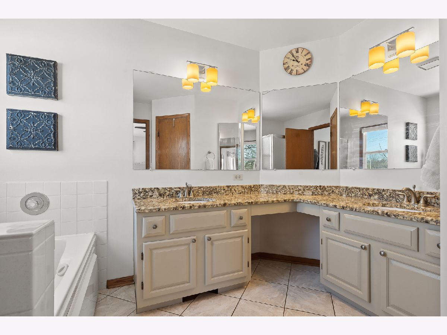
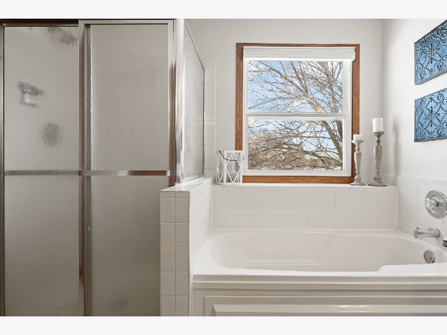
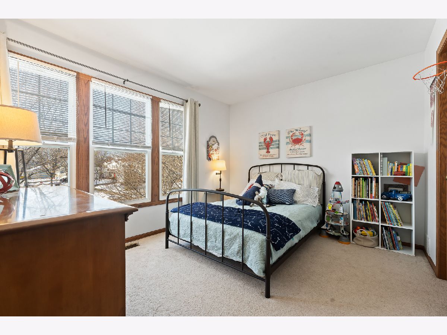
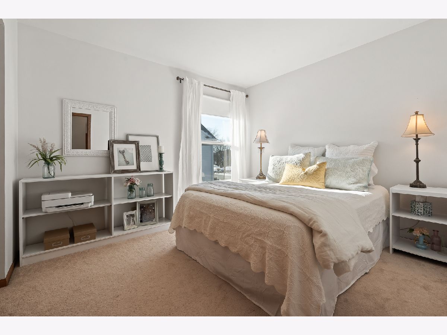
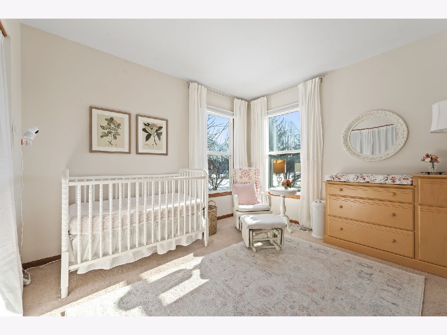
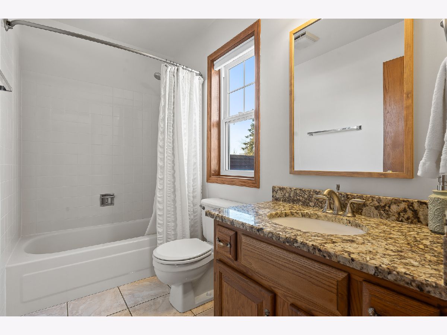
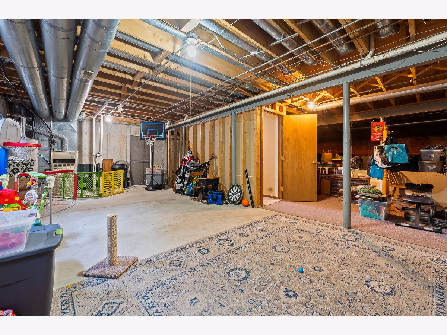
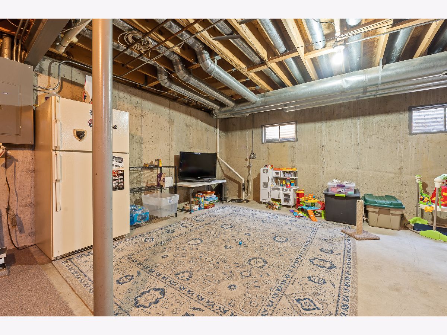
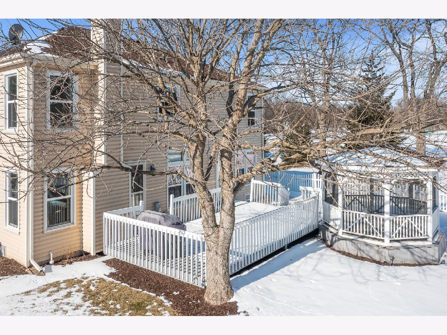
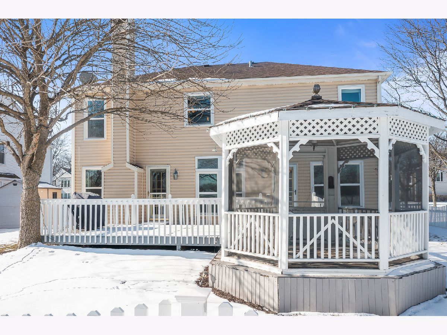
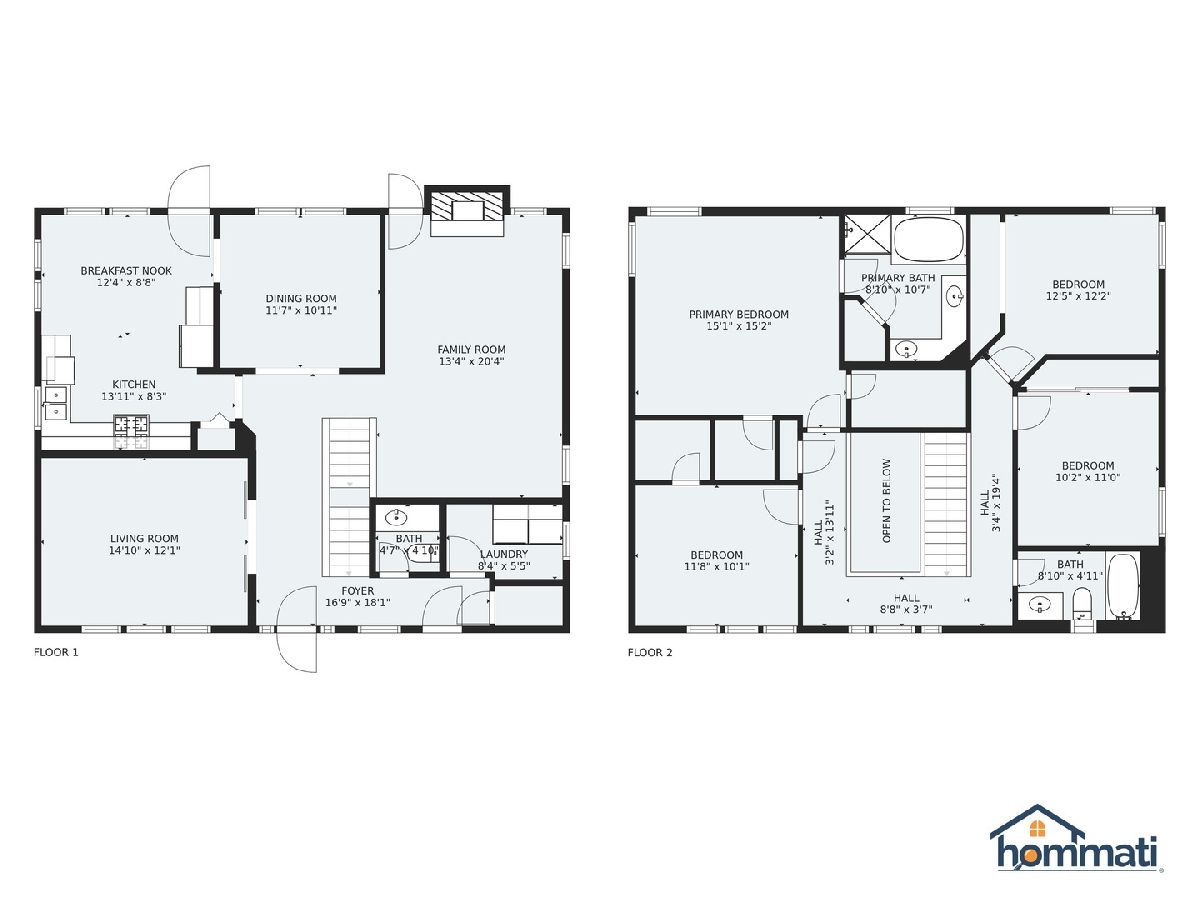
Room Specifics
Total Bedrooms: 4
Bedrooms Above Ground: 4
Bedrooms Below Ground: 0
Dimensions: —
Floor Type: —
Dimensions: —
Floor Type: —
Dimensions: —
Floor Type: —
Full Bathrooms: 3
Bathroom Amenities: Separate Shower,Double Sink,Soaking Tub
Bathroom in Basement: 0
Rooms: —
Basement Description: Unfinished,Crawl
Other Specifics
| 2 | |
| — | |
| Asphalt | |
| — | |
| — | |
| 64X119X69X118 | |
| — | |
| — | |
| — | |
| — | |
| Not in DB | |
| — | |
| — | |
| — | |
| — |
Tax History
| Year | Property Taxes |
|---|---|
| 2016 | $10,362 |
| 2022 | $11,570 |
Contact Agent
Nearby Similar Homes
Nearby Sold Comparables
Contact Agent
Listing Provided By
Keller Williams Infinity




