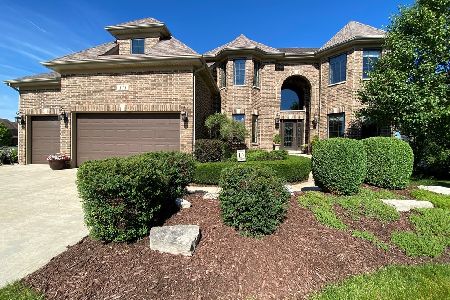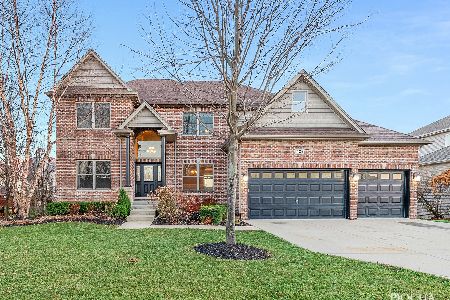107 Spencer Lane, Oswego, Illinois 60543
$435,900
|
Sold
|
|
| Status: | Closed |
| Sqft: | 2,500 |
| Cost/Sqft: | $176 |
| Beds: | 3 |
| Baths: | 2 |
| Year Built: | 2007 |
| Property Taxes: | $12,275 |
| Days On Market: | 1652 |
| Lot Size: | 0,00 |
Description
Well maintained 2500 sq ft ranch with 9' full English lookout basement w/rough-in for additional bath. Excellent opportunity for your finishing touches. Open floor plan with multiple volume ceilings and Palladian & transom windows. Enjoy beautiful sunsets from your spacious deck overlooking the green space on this premium lot . Brick and stone exterior front is highlighted with etched leaded glass front entry door w/ matching sidelights . Living room is currently an office or could be possible 4th br. Granite counters w/ huge two tiered island in kitchen and custom Brakur cabinets. Private master suite includes large walk-in closet, luxury bath with glass enclosed shower w/ jets, double sinks, and jacuzzi tub. Chair rail and wainscoting in the dining room with accented ceiling and crown molding. Custom 5 1/2 inch baseboard trim and fully insulated 3 car garage with workbench and cabinets, All appliances and windows treatments included. New furnace fall of 2020 and A/C condenser motor in 2019. Additional insulation in attic to reduce utility costs. Gas fireplace with gas logs could be converted back to wood burning. Conveniently located near walking / bike path & Prairie Point Elementary school and park. Your new neighborhood park to be completed fall of 2021 just 1/2 block away. Historic downtown Oswego with Fox River Trail, parks, and restaurants just mins. away. Highly acclaimed schools and Park District. Taxes will be lower as no homeowner's homestead exemption. Call township assessor.
Property Specifics
| Single Family | |
| — | |
| Ranch | |
| 2007 | |
| English | |
| TYLER | |
| No | |
| — |
| Kendall | |
| Deerpath Trails | |
| 140 / Annual | |
| Other | |
| Public | |
| Public Sewer | |
| 11144646 | |
| 0329230006 |
Nearby Schools
| NAME: | DISTRICT: | DISTANCE: | |
|---|---|---|---|
|
Grade School
Prairie Point Elementary School |
308 | — | |
|
Middle School
Traughber Junior High School |
308 | Not in DB | |
|
High School
Oswego High School |
308 | Not in DB | |
Property History
| DATE: | EVENT: | PRICE: | SOURCE: |
|---|---|---|---|
| 27 Aug, 2021 | Sold | $435,900 | MRED MLS |
| 22 Jul, 2021 | Under contract | $439,900 | MRED MLS |
| — | Last price change | $449,900 | MRED MLS |
| 5 Jul, 2021 | Listed for sale | $449,900 | MRED MLS |




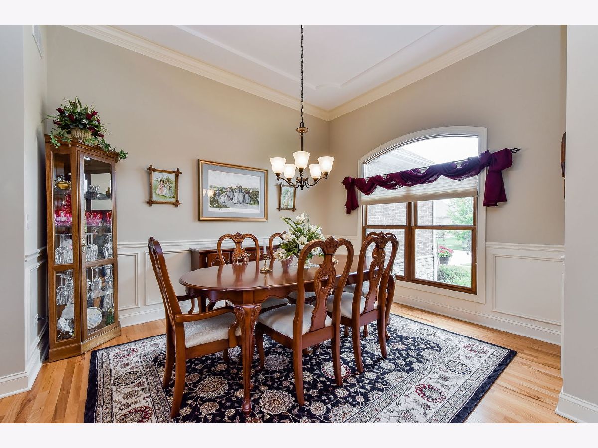
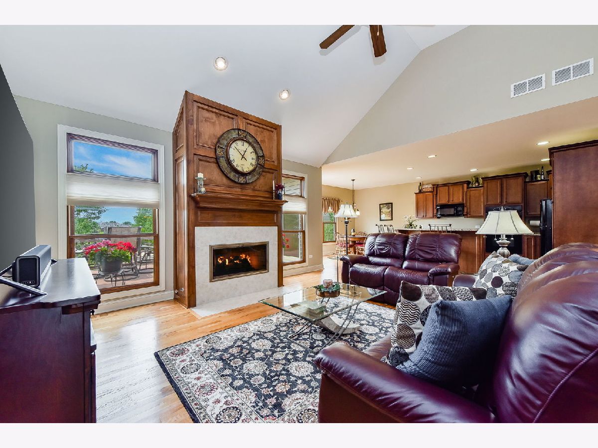
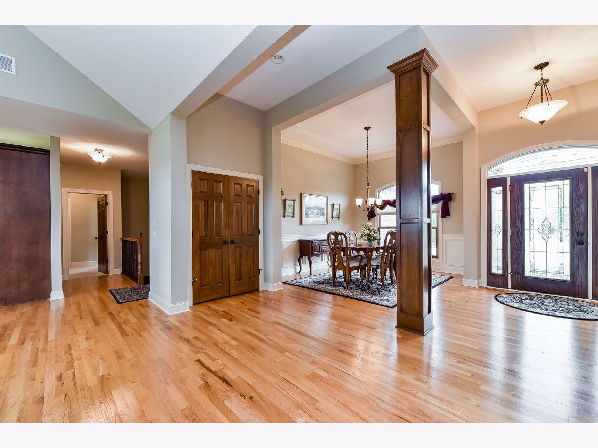
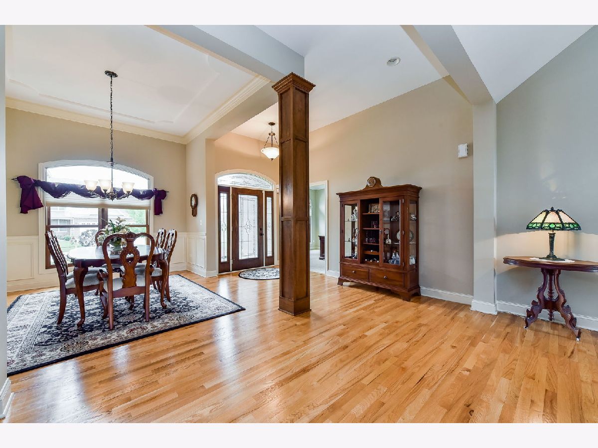

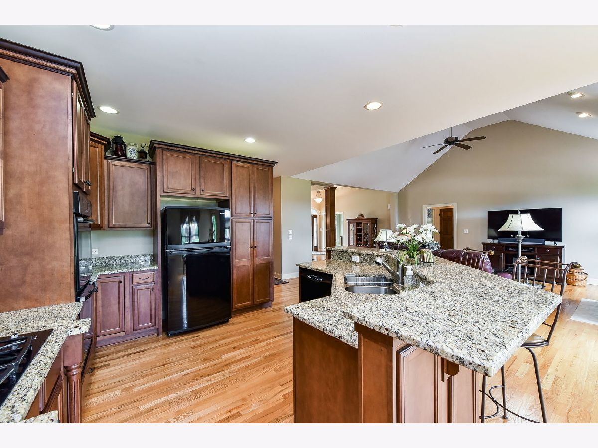

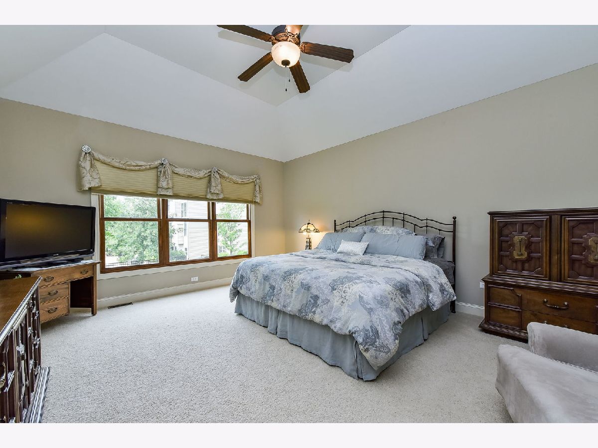
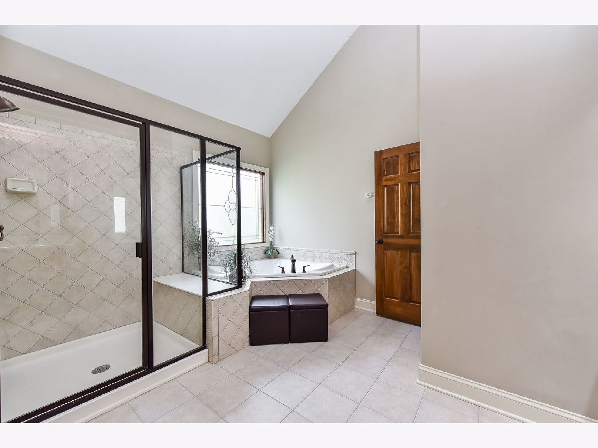
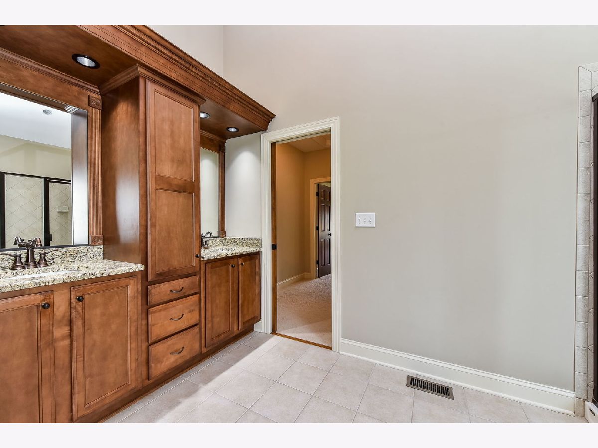
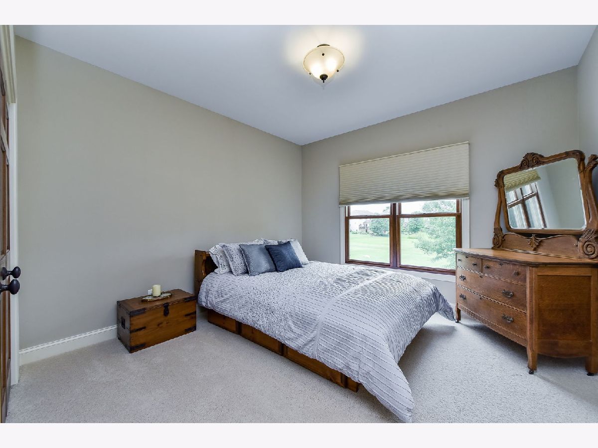
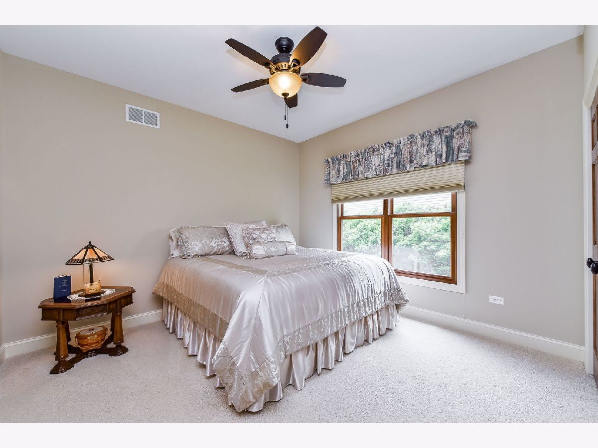
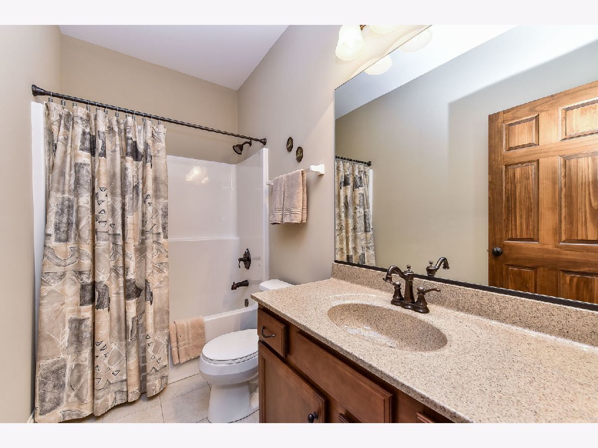

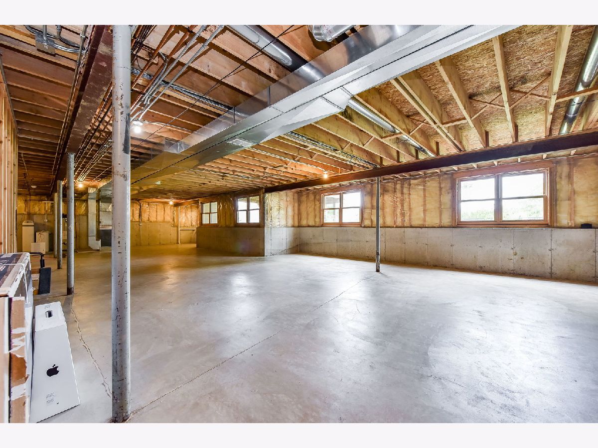

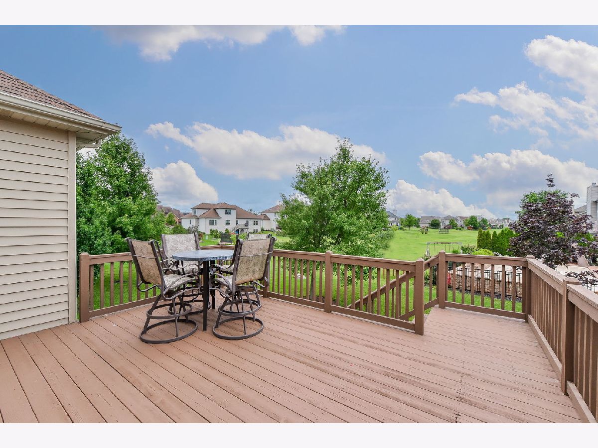

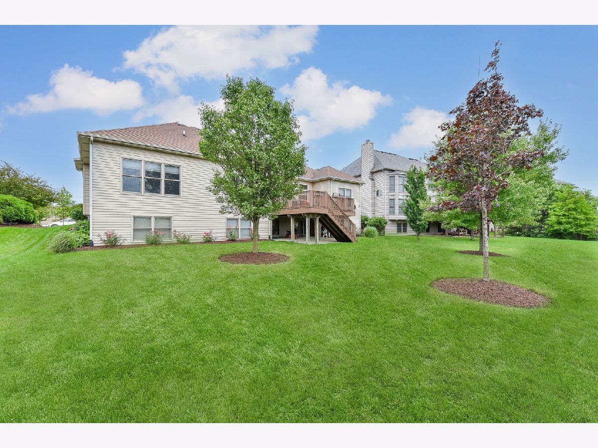
Room Specifics
Total Bedrooms: 3
Bedrooms Above Ground: 3
Bedrooms Below Ground: 0
Dimensions: —
Floor Type: Carpet
Dimensions: —
Floor Type: Carpet
Full Bathrooms: 2
Bathroom Amenities: Whirlpool,Separate Shower,Double Sink,Full Body Spray Shower
Bathroom in Basement: 0
Rooms: Breakfast Room,Deck,Foyer
Basement Description: Unfinished,Bathroom Rough-In,Egress Window,9 ft + pour,Concrete (Basement)
Other Specifics
| 3 | |
| Concrete Perimeter | |
| Concrete | |
| Deck, Storms/Screens | |
| Landscaped,Mature Trees,Views | |
| 78X138 | |
| — | |
| Full | |
| Vaulted/Cathedral Ceilings, Hardwood Floors, First Floor Bedroom, First Floor Laundry, First Floor Full Bath, Walk-In Closet(s), Open Floorplan, Granite Counters, Separate Dining Room | |
| Double Oven, Microwave, Dishwasher, Refrigerator, Washer, Dryer, Disposal, Cooktop, Built-In Oven, Water Softener Rented, Gas Cooktop | |
| Not in DB | |
| Park, Sidewalks, Street Lights, Street Paved | |
| — | |
| — | |
| Attached Fireplace Doors/Screen, Gas Log, Gas Starter |
Tax History
| Year | Property Taxes |
|---|---|
| 2021 | $12,275 |
Contact Agent
Nearby Similar Homes
Nearby Sold Comparables
Contact Agent
Listing Provided By
Coldwell Banker Real Estate Group






