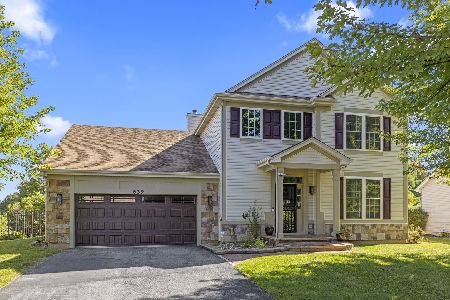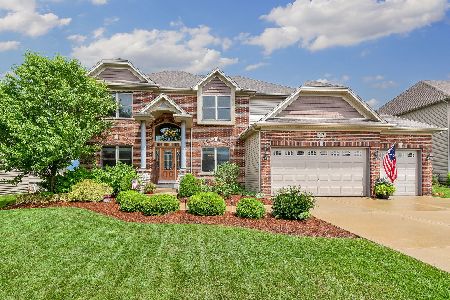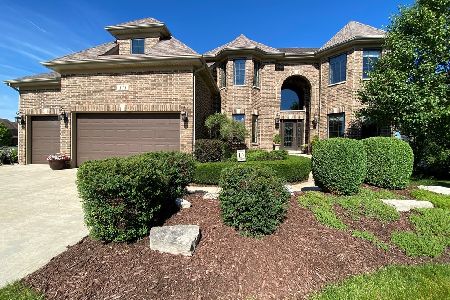108 Spencer Lane, Oswego, Illinois 60543
$350,000
|
Sold
|
|
| Status: | Closed |
| Sqft: | 3,400 |
| Cost/Sqft: | $108 |
| Beds: | 4 |
| Baths: | 5 |
| Year Built: | 2007 |
| Property Taxes: | $10,346 |
| Days On Market: | 4988 |
| Lot Size: | 0,00 |
Description
Expanded William Joseph model w/Jack-N-Jill Baths Backs- Open Park Land & Path! Custom Dual Staircase w/Iron Spindles! Din Rm w/Wood Floor! Family Rm w/FL 2 Ceil Stone/Brick FP & Wood FL Opens 2 Kitchen w/Raised Island & Built-In Appliances & Granite Counters! 2nd Floor Laundry! MBath w/Wk-In Custom Shower! 1st FL Den w/clo, Prof finished bsmnt w/Fam Rm, Exercise Rm, 5th Br, Full bath. RELOCATION! GREAT VALUE!
Property Specifics
| Single Family | |
| — | |
| Traditional | |
| 2007 | |
| Full | |
| WILLIAM JO | |
| No | |
| — |
| Kendall | |
| Deerpath Trails | |
| 130 / Annual | |
| Other | |
| Public | |
| Public Sewer, Sewer-Storm | |
| 08023904 | |
| 0329231003 |
Nearby Schools
| NAME: | DISTRICT: | DISTANCE: | |
|---|---|---|---|
|
Grade School
Prairie Point Elementary School |
308 | — | |
|
High School
Oswego High School |
308 | Not in DB | |
Property History
| DATE: | EVENT: | PRICE: | SOURCE: |
|---|---|---|---|
| 20 Jun, 2008 | Sold | $516,000 | MRED MLS |
| 19 Apr, 2008 | Under contract | $499,900 | MRED MLS |
| — | Last price change | $489,900 | MRED MLS |
| 28 Sep, 2007 | Listed for sale | $489,900 | MRED MLS |
| 18 Nov, 2010 | Sold | $400,000 | MRED MLS |
| 20 Oct, 2010 | Under contract | $435,000 | MRED MLS |
| — | Last price change | $459,900 | MRED MLS |
| 5 Feb, 2010 | Listed for sale | $479,900 | MRED MLS |
| 20 Jun, 2012 | Sold | $350,000 | MRED MLS |
| 7 May, 2012 | Under contract | $366,900 | MRED MLS |
| — | Last price change | $389,000 | MRED MLS |
| 21 Mar, 2012 | Listed for sale | $394,000 | MRED MLS |
Room Specifics
Total Bedrooms: 5
Bedrooms Above Ground: 4
Bedrooms Below Ground: 1
Dimensions: —
Floor Type: Carpet
Dimensions: —
Floor Type: Carpet
Dimensions: —
Floor Type: Carpet
Dimensions: —
Floor Type: —
Full Bathrooms: 5
Bathroom Amenities: Whirlpool,Separate Shower,Double Sink
Bathroom in Basement: 1
Rooms: Bedroom 5,Breakfast Room,Den,Exercise Room,Foyer,Mud Room,Recreation Room
Basement Description: Finished
Other Specifics
| 3 | |
| Concrete Perimeter | |
| Concrete | |
| Deck, Porch, Storms/Screens | |
| Park Adjacent,Rear of Lot | |
| 81X130 | |
| Unfinished | |
| Full | |
| Vaulted/Cathedral Ceilings, Hardwood Floors, First Floor Bedroom, Second Floor Laundry | |
| Double Oven, Microwave, Dishwasher, Refrigerator, Disposal | |
| Not in DB | |
| Sidewalks, Street Lights, Street Paved | |
| — | |
| — | |
| Wood Burning, Gas Starter |
Tax History
| Year | Property Taxes |
|---|---|
| 2010 | $9,800 |
| 2012 | $10,346 |
Contact Agent
Nearby Similar Homes
Nearby Sold Comparables
Contact Agent
Listing Provided By
Coldwell Banker The Real Estate Group










