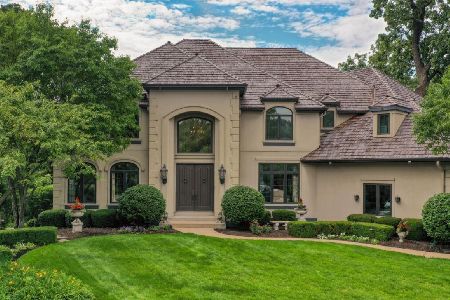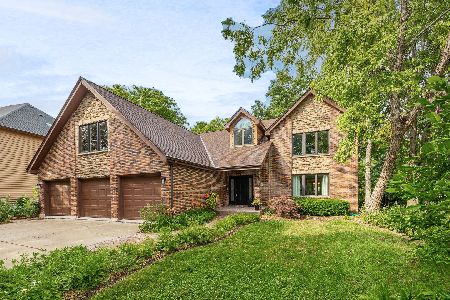107 Trappers Court, Naperville, Illinois 60565
$630,500
|
Sold
|
|
| Status: | Closed |
| Sqft: | 4,096 |
| Cost/Sqft: | $159 |
| Beds: | 4 |
| Baths: | 5 |
| Year Built: | 1995 |
| Property Taxes: | $16,041 |
| Days On Market: | 4275 |
| Lot Size: | 0,00 |
Description
Only 3/10 of a mile from newly opened nature center! Pristine home! Wooded cul-de-sac lot! Dual staircase! Updated kitchen w/granite & high end SS appliances. Large breakfast/sunroom w/great views. Two story fam. room w/soaring fireplace. Mstr. bedroom has huge luxury bath & California closet. Prof. finished basement w/5th bedroom & 5th full bath. Great deck & paver patio too. Over 5000 fin. sq.feet. A 10!
Property Specifics
| Single Family | |
| — | |
| Traditional | |
| 1995 | |
| Full | |
| — | |
| No | |
| — |
| Will | |
| Woods Of Rivermist | |
| 1300 / Annual | |
| None | |
| Lake Michigan | |
| Public Sewer, Sewer-Storm | |
| 08646439 | |
| 1202063090030000 |
Nearby Schools
| NAME: | DISTRICT: | DISTANCE: | |
|---|---|---|---|
|
Grade School
Kingsley Elementary School |
203 | — | |
|
Middle School
Lincoln Junior High School |
203 | Not in DB | |
|
High School
Naperville Central High School |
203 | Not in DB | |
Property History
| DATE: | EVENT: | PRICE: | SOURCE: |
|---|---|---|---|
| 17 Nov, 2014 | Sold | $630,500 | MRED MLS |
| 16 Oct, 2014 | Under contract | $649,900 | MRED MLS |
| — | Last price change | $674,900 | MRED MLS |
| 16 Jun, 2014 | Listed for sale | $699,900 | MRED MLS |
| 25 Mar, 2019 | Sold | $595,000 | MRED MLS |
| 5 Feb, 2019 | Under contract | $599,000 | MRED MLS |
| — | Last price change | $649,900 | MRED MLS |
| 8 Jan, 2019 | Listed for sale | $649,900 | MRED MLS |
| 14 Nov, 2023 | Sold | $975,000 | MRED MLS |
| 24 Sep, 2023 | Under contract | $1,000,000 | MRED MLS |
| 20 Aug, 2023 | Listed for sale | $1,000,000 | MRED MLS |
Room Specifics
Total Bedrooms: 5
Bedrooms Above Ground: 4
Bedrooms Below Ground: 1
Dimensions: —
Floor Type: Carpet
Dimensions: —
Floor Type: Carpet
Dimensions: —
Floor Type: Carpet
Dimensions: —
Floor Type: —
Full Bathrooms: 5
Bathroom Amenities: Whirlpool,Separate Shower,Double Sink
Bathroom in Basement: 1
Rooms: Bedroom 5,Eating Area,Office,Recreation Room,Utility Room-1st Floor,Other Room
Basement Description: Finished
Other Specifics
| 3 | |
| — | |
| Concrete | |
| Deck, Brick Paver Patio | |
| Cul-De-Sac,Wooded | |
| 73X130X175X77X152 | |
| — | |
| Full | |
| Vaulted/Cathedral Ceilings, Skylight(s), Hardwood Floors, First Floor Bedroom, First Floor Laundry, First Floor Full Bath | |
| Double Oven, Microwave, Dishwasher, High End Refrigerator, Disposal, Stainless Steel Appliance(s) | |
| Not in DB | |
| Sidewalks, Street Lights, Street Paved | |
| — | |
| — | |
| Wood Burning, Gas Log, Gas Starter |
Tax History
| Year | Property Taxes |
|---|---|
| 2014 | $16,041 |
| 2019 | $15,567 |
| 2023 | $17,972 |
Contact Agent
Nearby Similar Homes
Nearby Sold Comparables
Contact Agent
Listing Provided By
Coldwell Banker Residential











