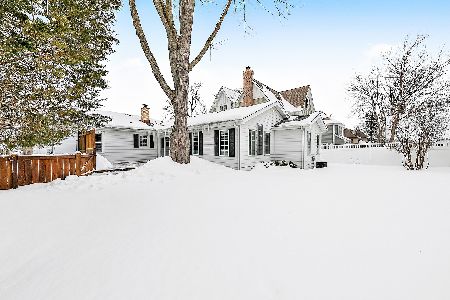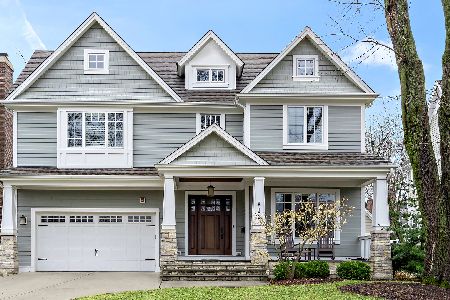107 Tuttle Avenue, Clarendon Hills, Illinois 60514
$1,288,000
|
Sold
|
|
| Status: | Closed |
| Sqft: | 5,409 |
| Cost/Sqft: | $254 |
| Beds: | 5 |
| Baths: | 5 |
| Year Built: | 2010 |
| Property Taxes: | $19,484 |
| Days On Market: | 2541 |
| Lot Size: | 0,21 |
Description
Masterfully crafted by one of the most renowned builders in town, this stylish home in an outstanding location is parallel to new construction. Intricate crown moldings sets the tone throughout the stunning home, culminating in detailed beam ceilings in the family room and wainscoting in the dining room. The living room/office and family room boast custom built-ins. The sleek gourmet kitchen features all brand new appliances from Wolf and Sub-Zero, extensive island with breakfast bar, and sunny breakfast room. The master bedroom is a private oasis with vaulted ceilings and lux spa bath with soaking tub, separate shower and dual vanities. The spacious and versatile 3rd floor can be used as a bedroom, media room or additional office. The lower level is complete with a full bath and bonus room. Enjoy the inviting front porch and professionally landscaped backyard, perfect for the warmer months. Within walking distance to train, town, schools and parks.
Property Specifics
| Single Family | |
| — | |
| — | |
| 2010 | |
| Full | |
| — | |
| No | |
| 0.21 |
| Du Page | |
| — | |
| 0 / Not Applicable | |
| None | |
| Lake Michigan | |
| Public Sewer | |
| 10276348 | |
| 0910211009 |
Nearby Schools
| NAME: | DISTRICT: | DISTANCE: | |
|---|---|---|---|
|
Grade School
Prospect Elementary School |
181 | — | |
|
Middle School
Clarendon Hills Middle School |
181 | Not in DB | |
|
High School
Hinsdale Central High School |
86 | Not in DB | |
Property History
| DATE: | EVENT: | PRICE: | SOURCE: |
|---|---|---|---|
| 19 Apr, 2013 | Sold | $1,295,000 | MRED MLS |
| 16 Apr, 2013 | Under contract | $1,300,000 | MRED MLS |
| 16 Apr, 2013 | Listed for sale | $1,300,000 | MRED MLS |
| 31 May, 2019 | Sold | $1,288,000 | MRED MLS |
| 3 Apr, 2019 | Under contract | $1,375,000 | MRED MLS |
| 19 Feb, 2019 | Listed for sale | $1,375,000 | MRED MLS |
Room Specifics
Total Bedrooms: 6
Bedrooms Above Ground: 5
Bedrooms Below Ground: 1
Dimensions: —
Floor Type: Carpet
Dimensions: —
Floor Type: Carpet
Dimensions: —
Floor Type: Carpet
Dimensions: —
Floor Type: —
Dimensions: —
Floor Type: —
Full Bathrooms: 5
Bathroom Amenities: Whirlpool,Separate Shower,Double Sink,Soaking Tub
Bathroom in Basement: 1
Rooms: Foyer,Office,Breakfast Room,Mud Room,Bedroom 6,Game Room,Recreation Room,Loft,Pantry,Bedroom 5
Basement Description: Finished
Other Specifics
| 2 | |
| Concrete Perimeter | |
| Concrete | |
| Porch, Brick Paver Patio | |
| Landscaped | |
| 62X158 | |
| Finished | |
| Full | |
| Bar-Dry, Hardwood Floors, Second Floor Laundry | |
| Double Oven, Microwave, Dishwasher, High End Refrigerator, Bar Fridge, Freezer, Washer, Dryer, Disposal, Stainless Steel Appliance(s), Wine Refrigerator, Cooktop, Built-In Oven, Range Hood | |
| Not in DB | |
| Tennis Courts, Sidewalks, Street Paved | |
| — | |
| — | |
| — |
Tax History
| Year | Property Taxes |
|---|---|
| 2013 | $14,544 |
| 2019 | $19,484 |
Contact Agent
Nearby Similar Homes
Nearby Sold Comparables
Contact Agent
Listing Provided By
Coldwell Banker Residential










