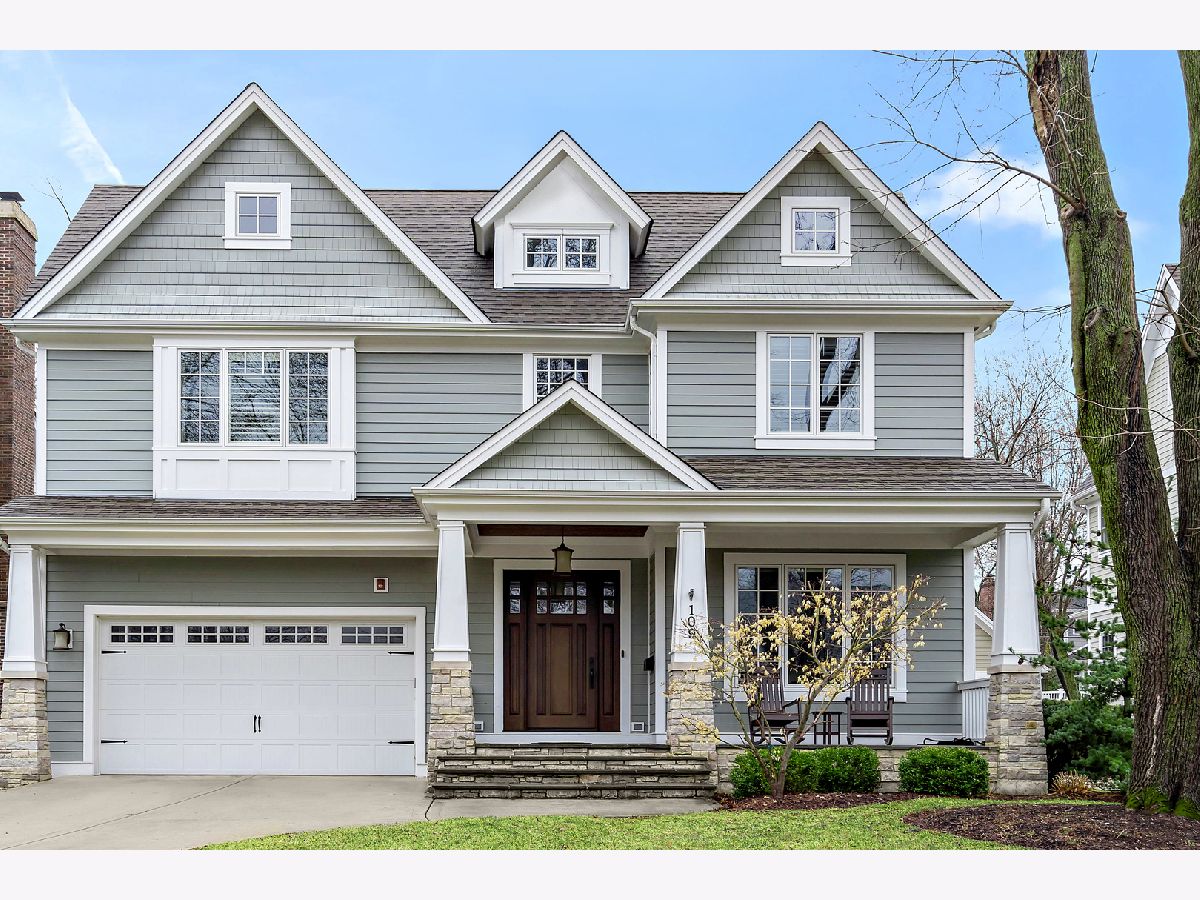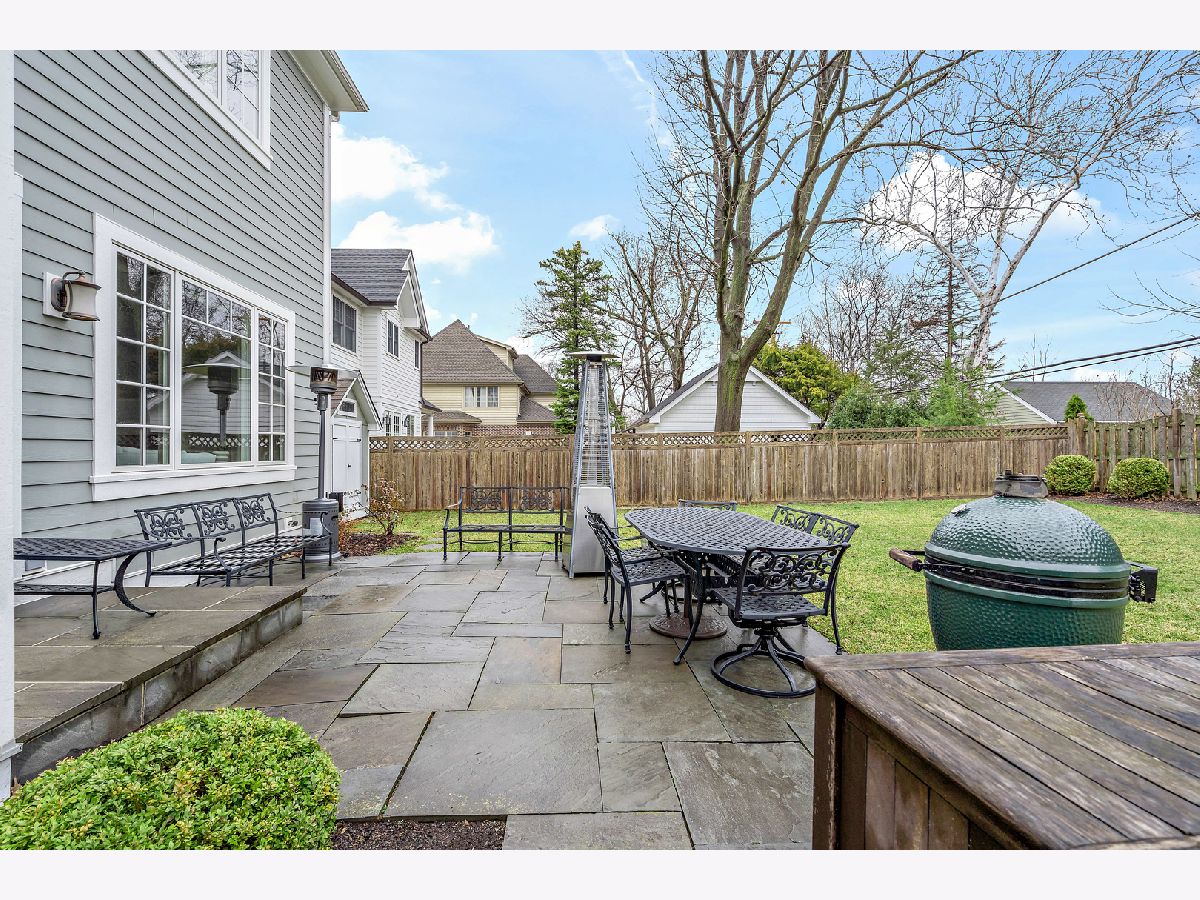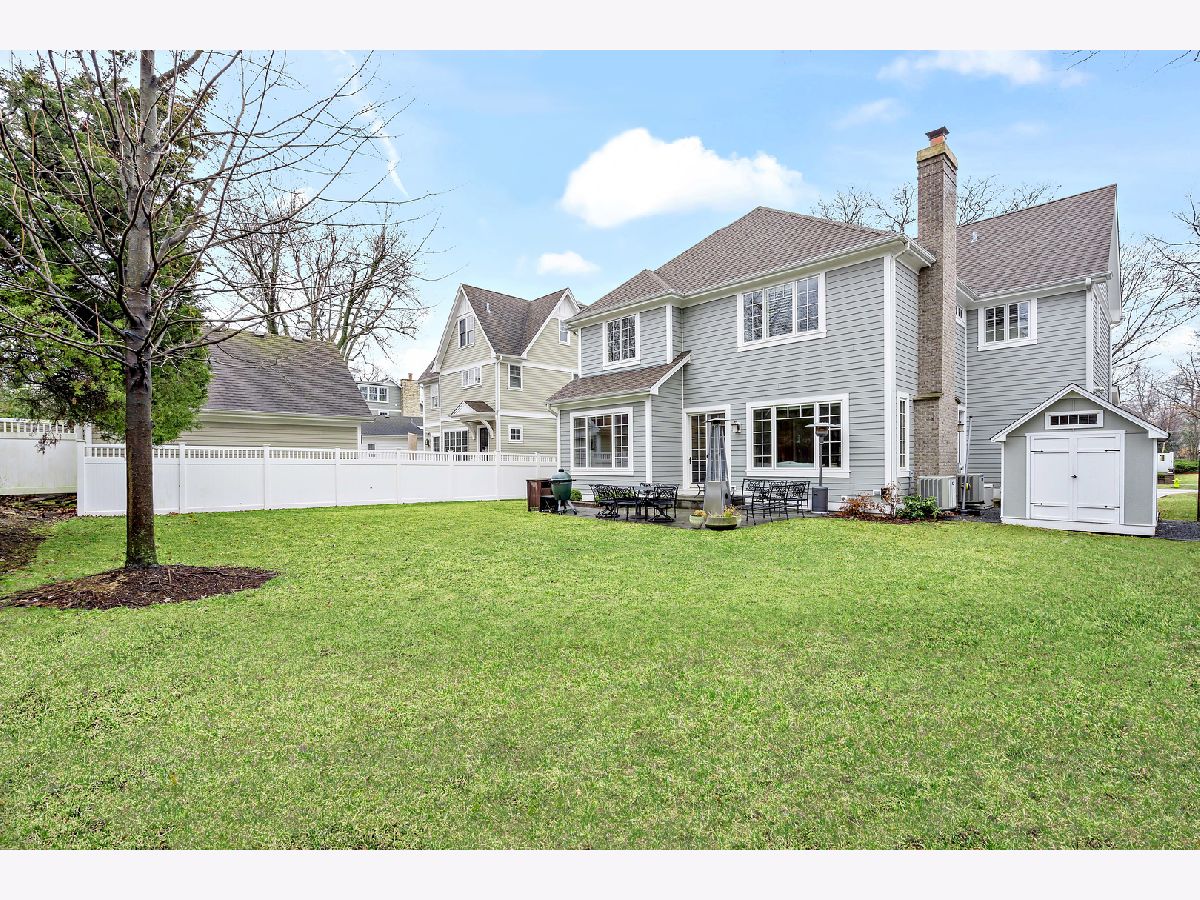109 Tuttle Avenue, Clarendon Hills, Illinois 60514
$1,500,000
|
Sold
|
|
| Status: | Closed |
| Sqft: | 5,000 |
| Cost/Sqft: | $300 |
| Beds: | 5 |
| Baths: | 5 |
| Year Built: | 2011 |
| Property Taxes: | $24,468 |
| Days On Market: | 1414 |
| Lot Size: | 0,21 |
Description
SOLD BEFORE PROCESSING. Meticulous and contemporary craftsmanship by Byrne Builders creates a modern vision that feels as fresh as the day it was built. Spanning three levels the home balances transitional formality with relaxed practicality to accommodate 21st century lives. Examples exist throughout the main level. A foyer introduces a stunning dining room and office/living room while ushering visitors further into the heart of the home. The home centerpiece, the family room, represents the ultimate expression of streamlined space with fireplace and access to the backyard perfect for entertaining. The gourmet kitchen anchors it all with a classically imagined center island, Thermador appliances and stone countertops. A walk-in pantry, butler's pantry, powder room and mudroom complete this artfully conceived level. A convenient upstairs laundry room, 5 bedrooms and 3 bathrooms reside on the 2nd level including an exquisite, spacious primary bedroom suite beckoning with a superb spa bath with radiant heat, dual vanities, stone countertops, separate steam shower and soaking tub. An entertainer's haven awaits in the lower level with a spacious, finished recreation space, exercise room/6th bedroom and full bath. Upgrades and updates by the current homeowners have further transformed the home into a move-in ready masterpiece, with a mudroom expansion, office and Jack and Jill bath remodels, Sonos sound system, custom window treatments and more. Two car attached garage. A fully fenced-in yard with stone patio and professional landscaping further enhance this offering. Walking distance to town, the train, and schools. Lot Size-60x150.
Property Specifics
| Single Family | |
| — | |
| — | |
| 2011 | |
| — | |
| — | |
| No | |
| 0.21 |
| Du Page | |
| — | |
| — / Not Applicable | |
| — | |
| — | |
| — | |
| 11356567 | |
| 0910211008 |
Nearby Schools
| NAME: | DISTRICT: | DISTANCE: | |
|---|---|---|---|
|
Grade School
Prospect Elementary School |
181 | — | |
|
Middle School
Clarendon Hills Middle School |
181 | Not in DB | |
|
High School
Hinsdale Central High School |
86 | Not in DB | |
Property History
| DATE: | EVENT: | PRICE: | SOURCE: |
|---|---|---|---|
| 13 May, 2022 | Sold | $1,500,000 | MRED MLS |
| 25 Mar, 2022 | Under contract | $1,499,000 | MRED MLS |
| 22 Mar, 2022 | Listed for sale | $1,499,000 | MRED MLS |



Room Specifics
Total Bedrooms: 6
Bedrooms Above Ground: 5
Bedrooms Below Ground: 1
Dimensions: —
Floor Type: —
Dimensions: —
Floor Type: —
Dimensions: —
Floor Type: —
Dimensions: —
Floor Type: —
Dimensions: —
Floor Type: —
Full Bathrooms: 5
Bathroom Amenities: Separate Shower,Steam Shower,Double Sink,Double Shower,Soaking Tub
Bathroom in Basement: 1
Rooms: —
Basement Description: Finished
Other Specifics
| 2 | |
| — | |
| Concrete | |
| — | |
| — | |
| 60X150 | |
| — | |
| — | |
| — | |
| — | |
| Not in DB | |
| — | |
| — | |
| — | |
| — |
Tax History
| Year | Property Taxes |
|---|---|
| 2022 | $24,468 |
Contact Agent
Nearby Similar Homes
Nearby Sold Comparables
Contact Agent
Listing Provided By
Coldwell Banker Realty








