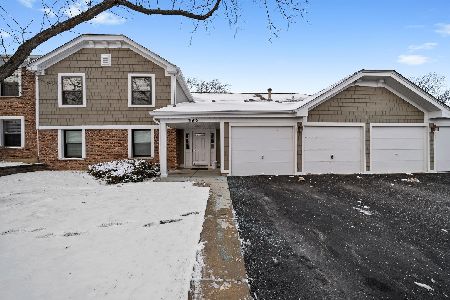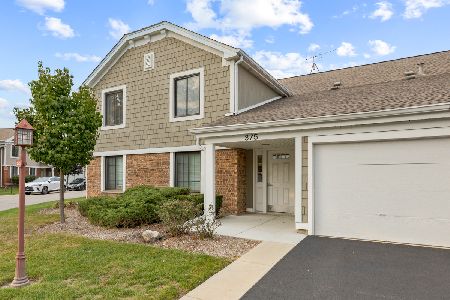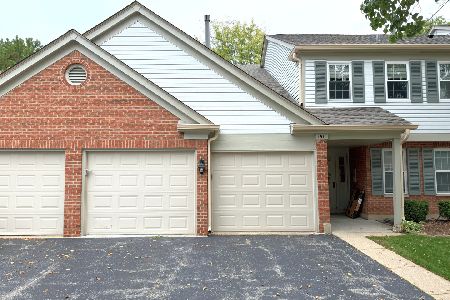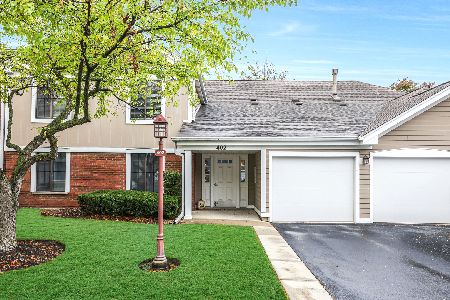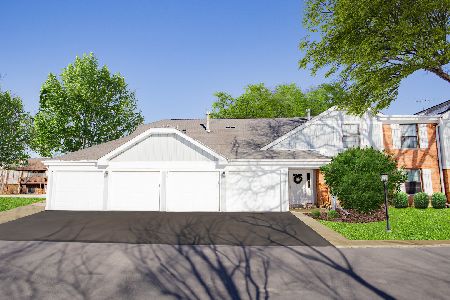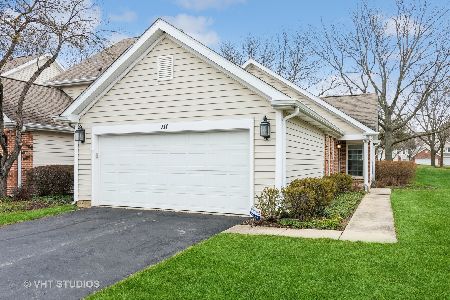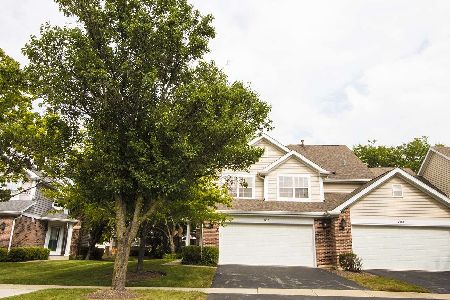107 Whitman Drive, Schaumburg, Illinois 60173
$302,500
|
Sold
|
|
| Status: | Closed |
| Sqft: | 1,676 |
| Cost/Sqft: | $191 |
| Beds: | 3 |
| Baths: | 3 |
| Year Built: | 1989 |
| Property Taxes: | $5,713 |
| Days On Market: | 2305 |
| Lot Size: | 0,00 |
Description
Original owners selling very well maintained townhouse in the beautiful Autumn Ridge Subdivision. "Garnet model" features Family Room, Living Room & Dining Room adjoining patio doors opens up to the large fenced deck area. 3 Bedroom, 2.1 Bathrooms, front brick paver patio area & 2 car attached garage. Newer features: 2019-Stained Deck, 2018- Reset paver brick front patio, 2017- siding, gutters, roof, ceramic tile floors in the 2nd story bathrooms, 2nd story carpeting including the staircase, 2016- windows, driveway, HVAC, 2011- granite countertops. Cathedral ceiling, several ceiling fans, fireplace & in unit laundry. Shows super clean. Convenient location to expressways & shopping & restaurants. Great schools- Conant High School.
Property Specifics
| Condos/Townhomes | |
| 2 | |
| — | |
| 1989 | |
| None | |
| GARNET | |
| No | |
| — |
| Cook | |
| Autumn Ridge | |
| 231 / Monthly | |
| Insurance,Exterior Maintenance,Lawn Care,Scavenger,Snow Removal | |
| Lake Michigan | |
| Public Sewer | |
| 10536828 | |
| 07243050190000 |
Nearby Schools
| NAME: | DISTRICT: | DISTANCE: | |
|---|---|---|---|
|
Grade School
Adolph Link Elementary School |
54 | — | |
|
Middle School
Margaret Mead Junior High School |
54 | Not in DB | |
|
High School
J B Conant High School |
211 | Not in DB | |
Property History
| DATE: | EVENT: | PRICE: | SOURCE: |
|---|---|---|---|
| 29 Jan, 2020 | Sold | $302,500 | MRED MLS |
| 21 Dec, 2019 | Under contract | $319,900 | MRED MLS |
| — | Last price change | $324,900 | MRED MLS |
| 3 Oct, 2019 | Listed for sale | $329,900 | MRED MLS |
Room Specifics
Total Bedrooms: 3
Bedrooms Above Ground: 3
Bedrooms Below Ground: 0
Dimensions: —
Floor Type: Carpet
Dimensions: —
Floor Type: Wood Laminate
Full Bathrooms: 3
Bathroom Amenities: —
Bathroom in Basement: —
Rooms: No additional rooms
Basement Description: None
Other Specifics
| 2 | |
| Concrete Perimeter | |
| Asphalt | |
| Deck | |
| Fenced Yard | |
| 3049 | |
| — | |
| Full | |
| Vaulted/Cathedral Ceilings, Laundry Hook-Up in Unit, Storage | |
| Range, Dishwasher, Refrigerator, Washer, Dryer, Disposal, Stainless Steel Appliance(s) | |
| Not in DB | |
| — | |
| — | |
| None | |
| — |
Tax History
| Year | Property Taxes |
|---|---|
| 2020 | $5,713 |
Contact Agent
Nearby Similar Homes
Nearby Sold Comparables
Contact Agent
Listing Provided By
Berkshire Hathaway HomeServices American Heritage


