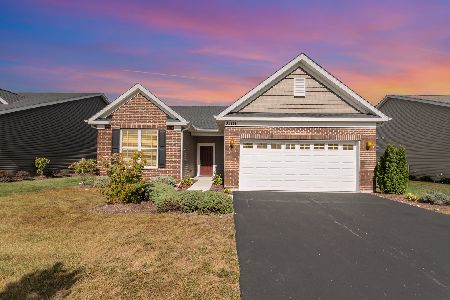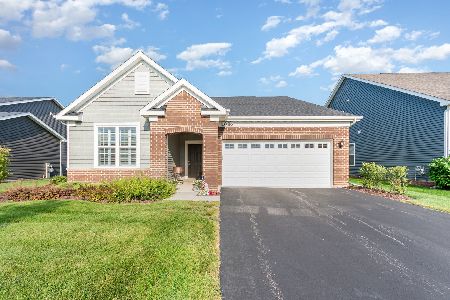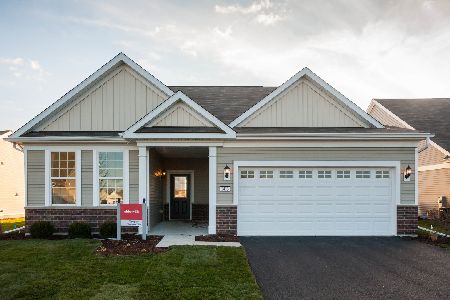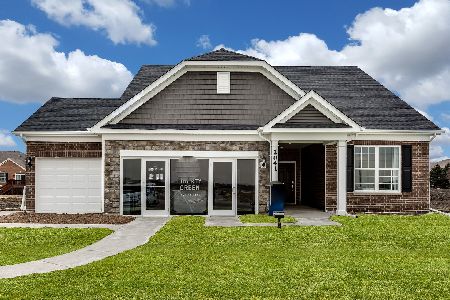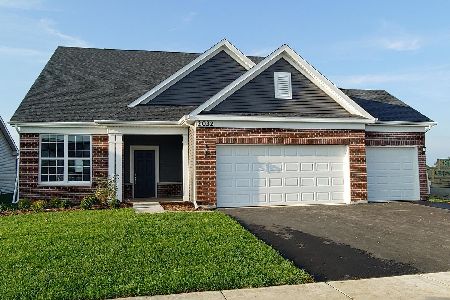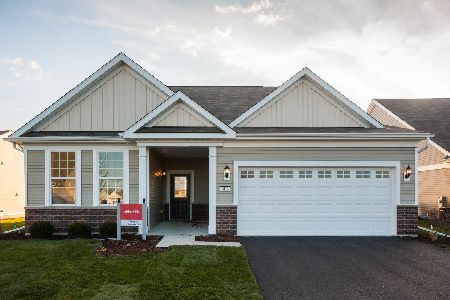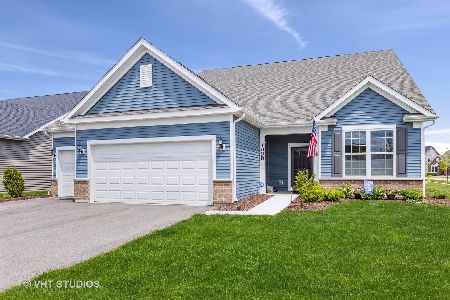1070 Bernice Drive, Bolingbrook, Illinois 60490
$562,500
|
Sold
|
|
| Status: | Closed |
| Sqft: | 2,329 |
| Cost/Sqft: | $242 |
| Beds: | 2 |
| Baths: | 2 |
| Year Built: | 2022 |
| Property Taxes: | $113 |
| Days On Market: | 696 |
| Lot Size: | 0,00 |
Description
Wow, this sparkling almost new home in Liberty Green's 55+ adult community has views of the Bolingbrook Country Club Golf Course from the premium lot! Stunning upgraded exterior elevation features brick and covered entry porch! Welcoming large foyer leads to the popular Martin Ray expanded floor plan that includes the optional sun room and second floor loft. Fully applianced kitchen with oodles of upgraded cabinetry, oversized island, quartz counters and tile backsplash opens to the spacious great room and dining area - perfect for everyday living and entertaining. There's an adjacent butler pantry and walk in pantry, too. Off the great room is the charming sun room which opens to the extended patio. The convenient first floor master has an ensuite bath with double sink vanity, frameless glass shower and double shelved walk in closet. The second bedroom and bath are conveniently separated from master bedroom. The multi-use den is tucked away for added privacy. The first floor laundry room includes washer/dryer, cabinetry and utility sink. Upstairs is the huge and versatile loft - so many options for use. A separate, handy mudroom leads to the expanded three car garage with epoxy flooring and storage area. Other features of note: upgraded soft shade window coverings, alarm system, additional closet shelving, upgraded lighting and lots of flush mount ceiling lighting. The Liberty Green assessment includes a Bolingbrook Golf Club social membership and the Club is just a short golf cart ride away. The assessment also includes lawn care, snow removal, mulch and driveway seal coating! The friendly community offers several social and interest groups. It's a wonderful place to call home!
Property Specifics
| Single Family | |
| — | |
| — | |
| 2022 | |
| — | |
| MARTIN RAY | |
| No | |
| — |
| Will | |
| Liberty Green | |
| 281 / Monthly | |
| — | |
| — | |
| — | |
| 12021029 | |
| 0701251060370000 |
Nearby Schools
| NAME: | DISTRICT: | DISTANCE: | |
|---|---|---|---|
|
Grade School
Bess Eichelberger Elementary Sch |
202 | — | |
|
Middle School
John F Kennedy Middle School |
202 | Not in DB | |
|
High School
Plainfield East High School |
202 | Not in DB | |
Property History
| DATE: | EVENT: | PRICE: | SOURCE: |
|---|---|---|---|
| 24 May, 2024 | Sold | $562,500 | MRED MLS |
| 19 Apr, 2024 | Under contract | $562,500 | MRED MLS |
| 4 Apr, 2024 | Listed for sale | $562,500 | MRED MLS |
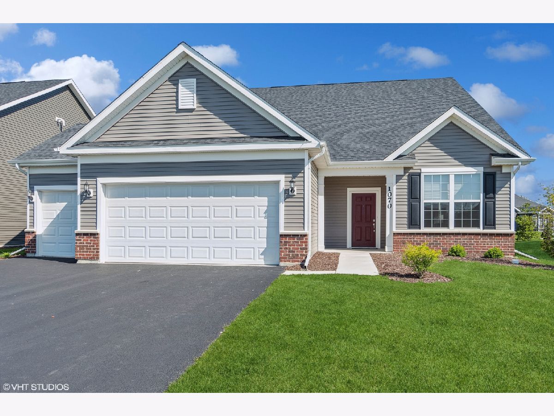
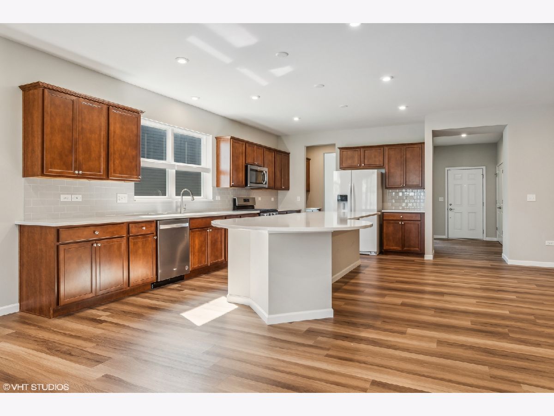
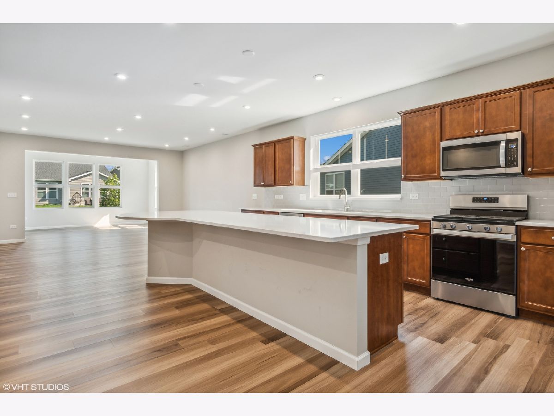
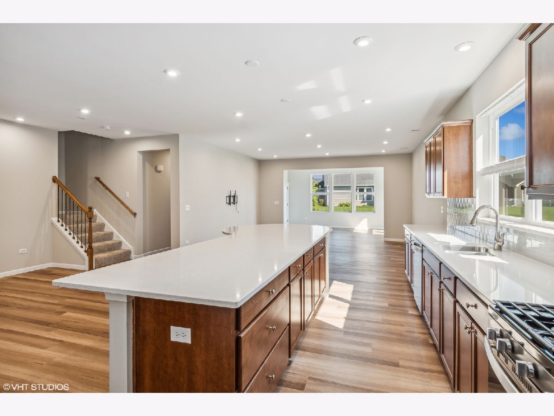
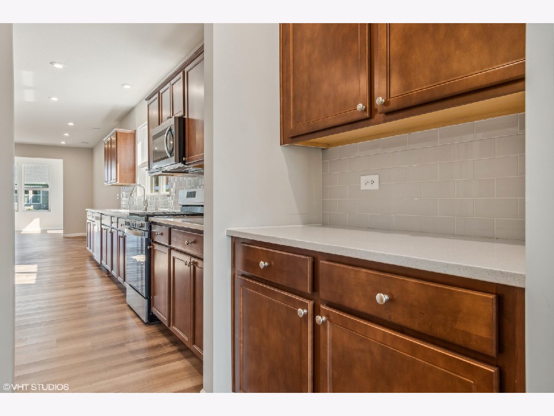
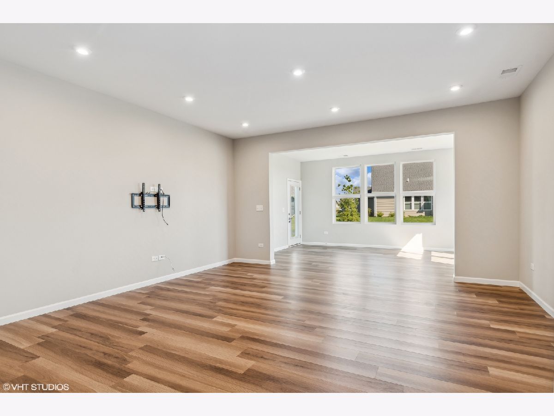
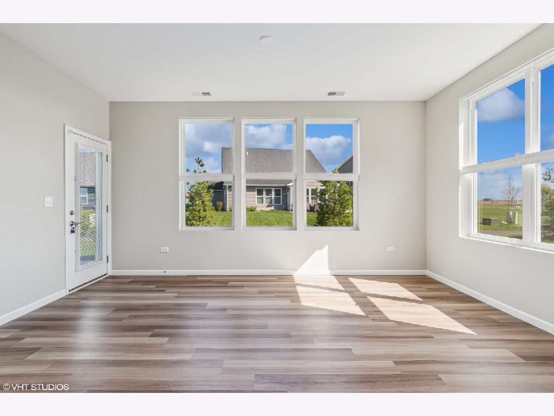
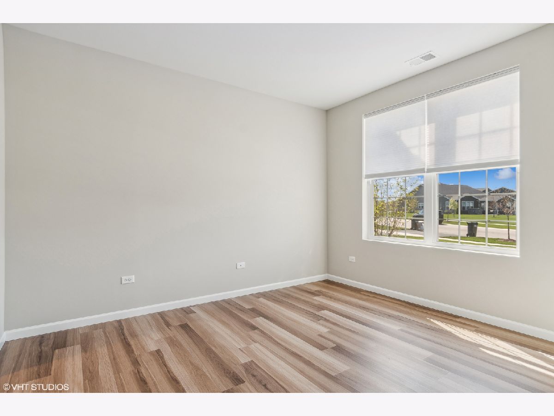
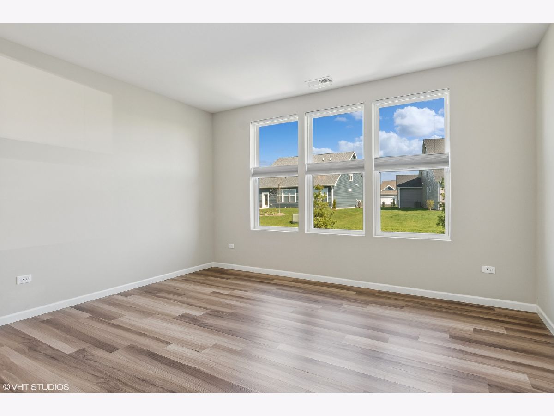
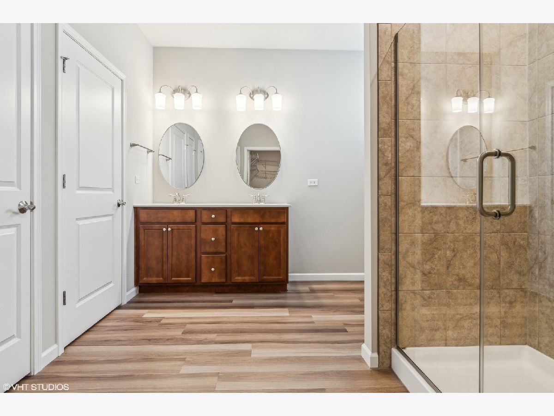
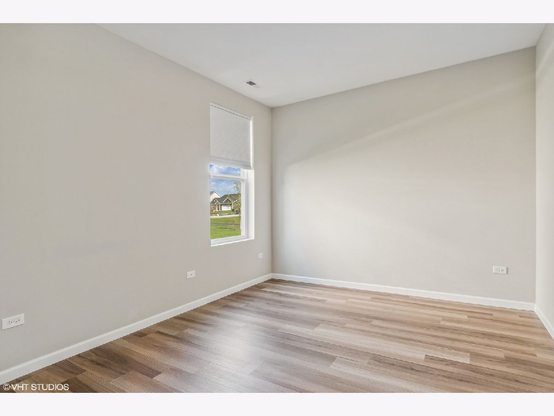
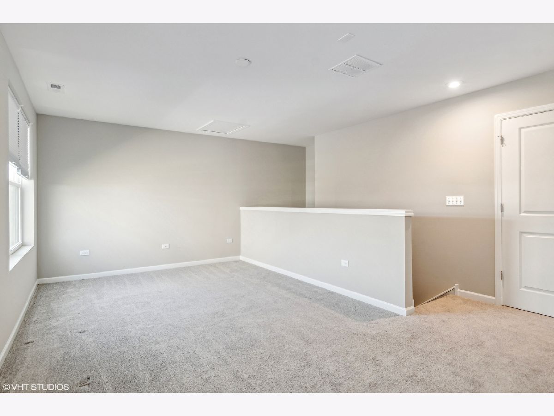
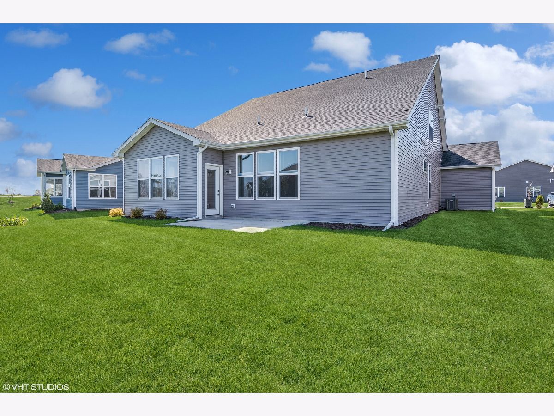
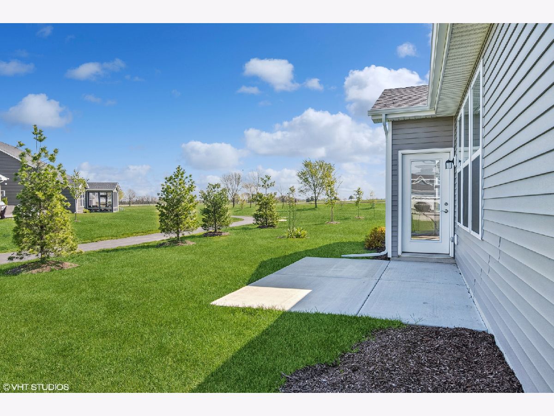
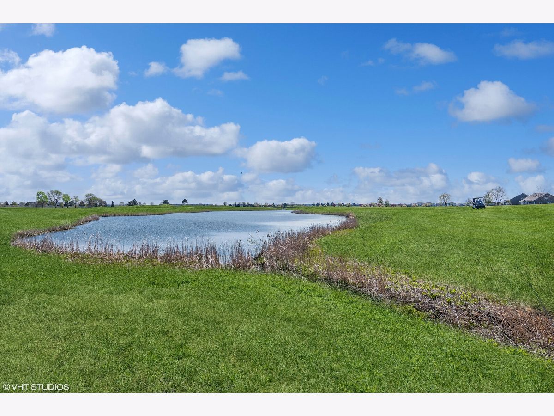
Room Specifics
Total Bedrooms: 2
Bedrooms Above Ground: 2
Bedrooms Below Ground: 0
Dimensions: —
Floor Type: —
Full Bathrooms: 2
Bathroom Amenities: Separate Shower,Double Sink
Bathroom in Basement: —
Rooms: —
Basement Description: Slab
Other Specifics
| 3 | |
| — | |
| Asphalt | |
| — | |
| — | |
| 27X135X79X140 | |
| — | |
| — | |
| — | |
| — | |
| Not in DB | |
| — | |
| — | |
| — | |
| — |
Tax History
| Year | Property Taxes |
|---|---|
| 2024 | $113 |
Contact Agent
Nearby Similar Homes
Nearby Sold Comparables
Contact Agent
Listing Provided By
john greene, Realtor

