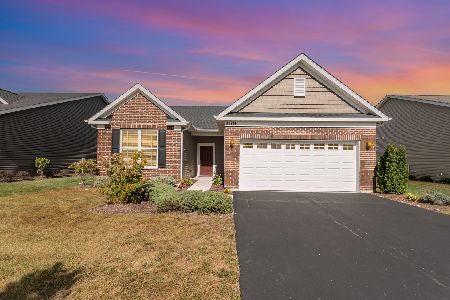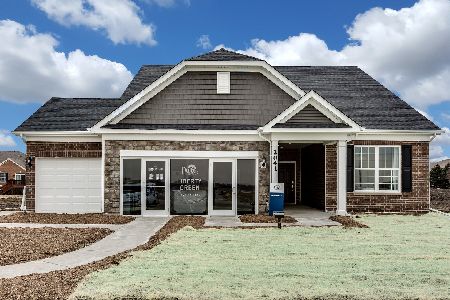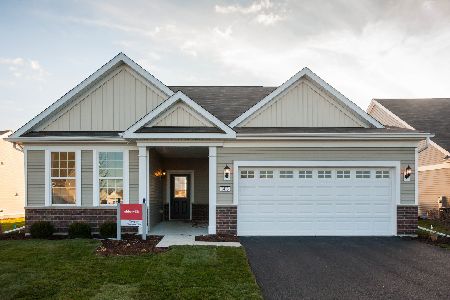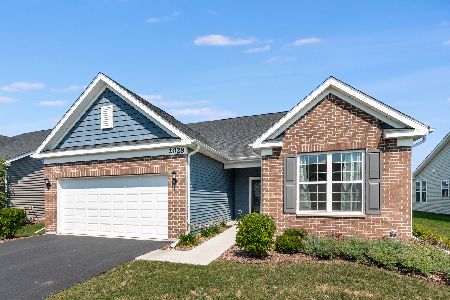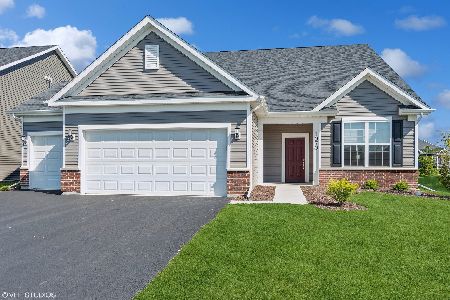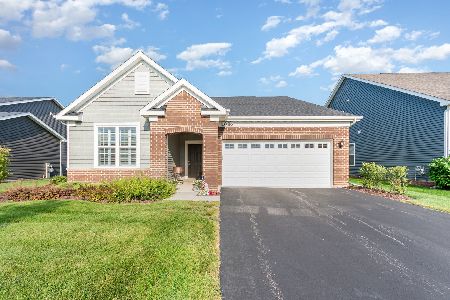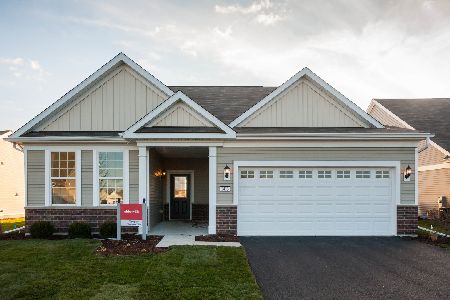1098 Bernice Drive, Bolingbrook, Illinois 60490
$420,000
|
Sold
|
|
| Status: | Closed |
| Sqft: | 2,350 |
| Cost/Sqft: | $181 |
| Beds: | 2 |
| Baths: | 2 |
| Year Built: | 2020 |
| Property Taxes: | $7,144 |
| Days On Market: | 1649 |
| Lot Size: | 0,35 |
Description
Enjoy the new golf course community at Liberty Green, a new construction, active adult development. This contemporary ranch home includes many upgrades - too numerous to list - so please check the Additional Information icon for a detailed list. Today's lifestyle preferences are ideally served by its open floor plan that links the bright kitchen, spacious family/gathering room, "cafe" dining area & cheery 4-season sun room. Easy-care luxury vinyl plank flooring extends thru-out the home. The kitchen features a large center island/custom informal dining area, stainless appliances & Quartz counters. The master bedroom suite includes a deep walk-in closet & large private bath with dual sink vanity, heated floor & an expanded, custom, roll-in accessible shower. The second bedroom is adjacent to a 2nd full bath also with heated floor. Its ideal "flex" room can serve as a den/office/exercise room/playroom. The step-saving laundry includes washer, dryer & handy utility tub. The versatile loft is perfect for visiting overnight guests, hobbies & crafts, etc. And wait until you see the expanded 3-car garage which is heated, has a custom epoxy floor & deep storage bay - with ample room for your golf cart! Liberty Green residents enjoy unique clubhouse membership privileges & discounts at the adjacent Bolingbrook Golf Course & Clubhouse dining plus direct golf cart access to the golf course (see Additional Information for details). The Generac power generator is excluded. This lovely home truly "has it all".
Property Specifics
| Single Family | |
| — | |
| Ranch | |
| 2020 | |
| None | |
| MARTIN RAY | |
| No | |
| 0.35 |
| Will | |
| Liberty Green | |
| 281 / Monthly | |
| Insurance,Lawn Care,Snow Removal | |
| Public | |
| Public Sewer | |
| 11161984 | |
| 0125106020000000 |
Nearby Schools
| NAME: | DISTRICT: | DISTANCE: | |
|---|---|---|---|
|
Grade School
Bess Eichelberger Elementary Sch |
202 | — | |
|
Middle School
John F Kennedy Middle School |
202 | Not in DB | |
|
High School
Plainfield East High School |
202 | Not in DB | |
Property History
| DATE: | EVENT: | PRICE: | SOURCE: |
|---|---|---|---|
| 12 Oct, 2021 | Sold | $420,000 | MRED MLS |
| 1 Aug, 2021 | Under contract | $425,000 | MRED MLS |
| — | Last price change | $450,000 | MRED MLS |
| 20 Jul, 2021 | Listed for sale | $450,000 | MRED MLS |
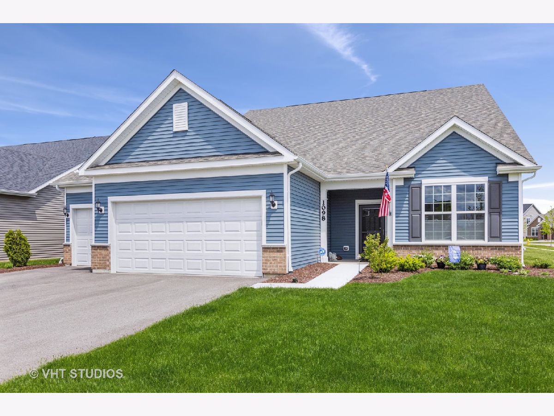
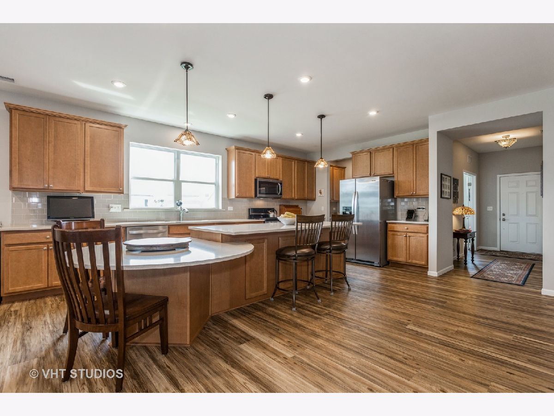
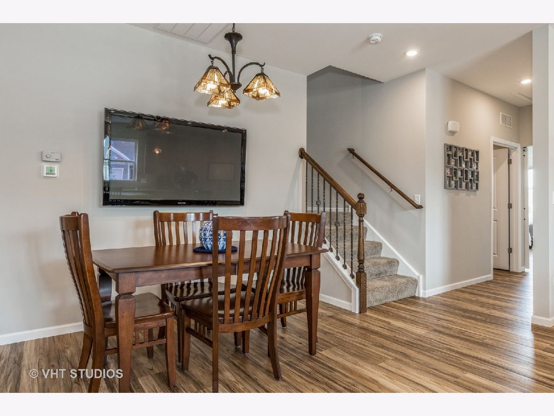
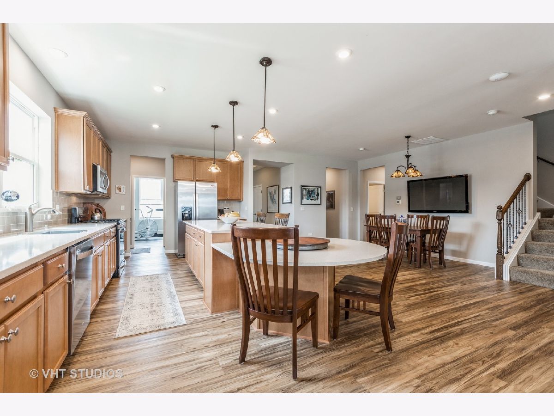
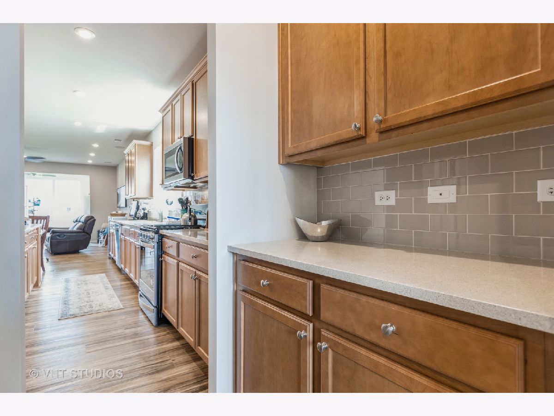
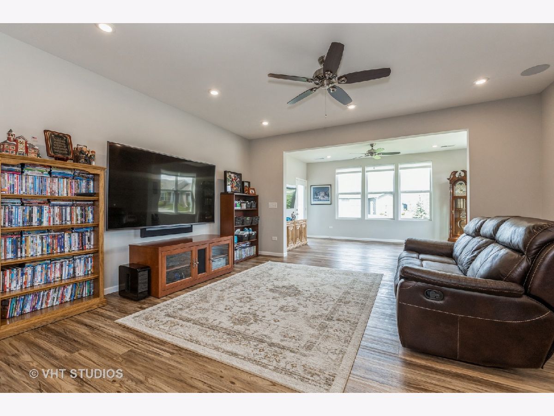

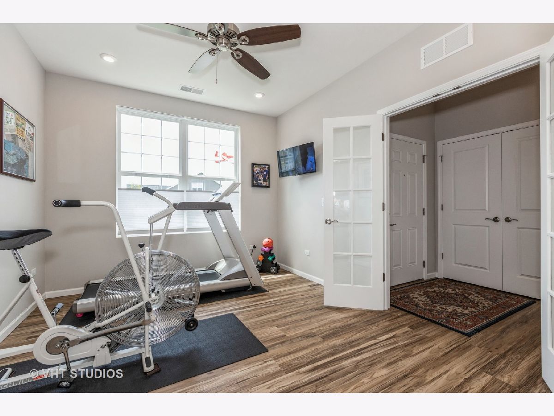
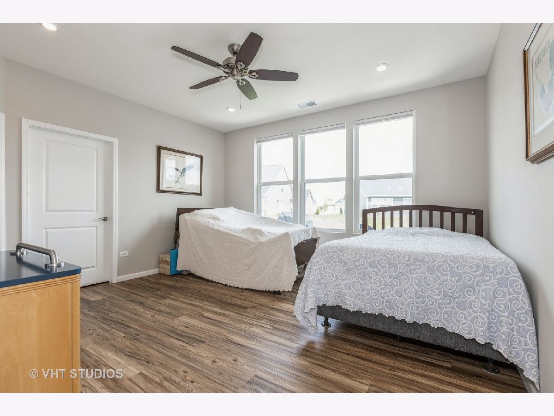

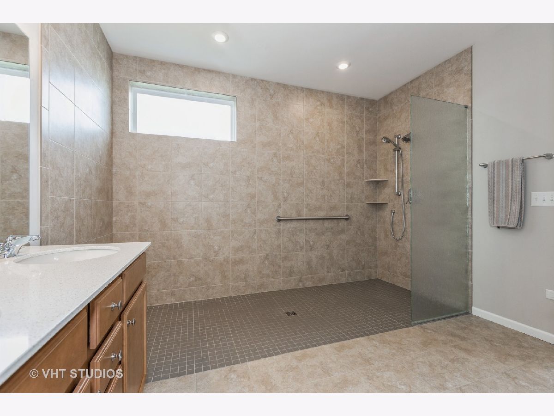
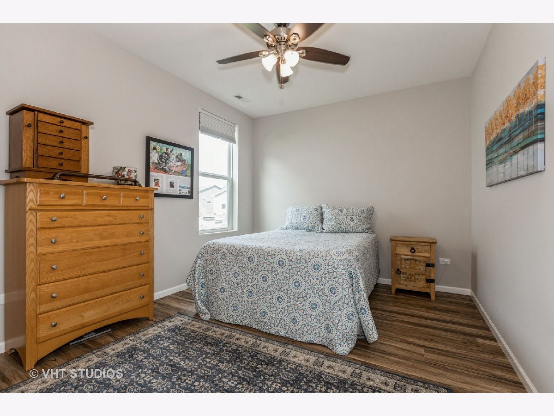
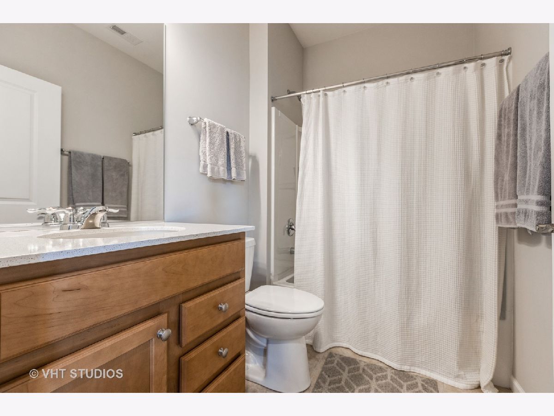
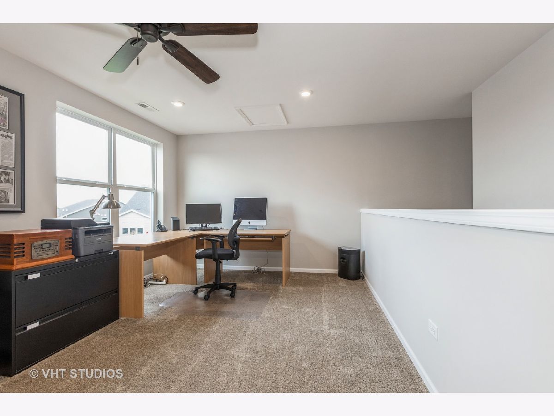


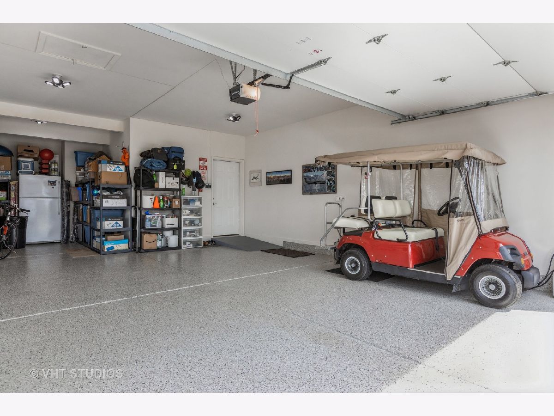
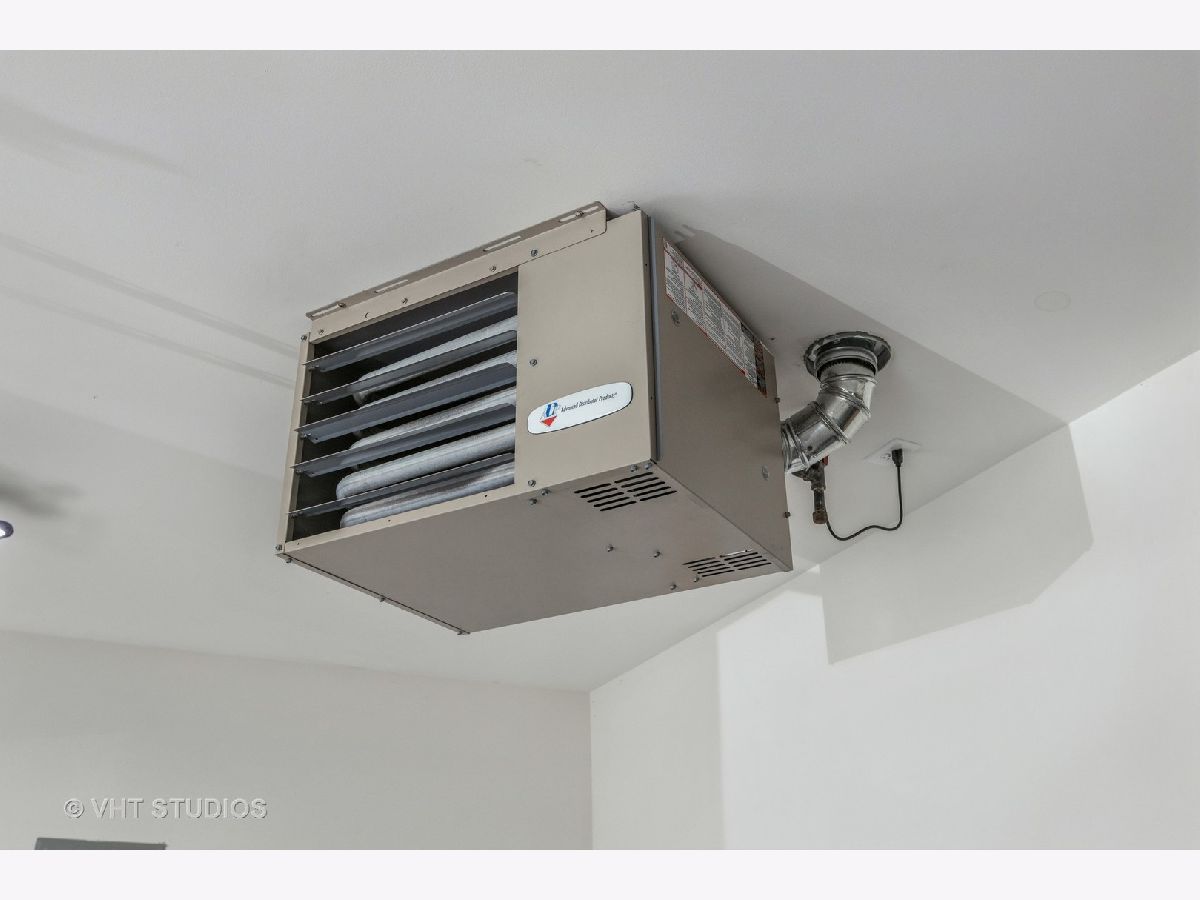
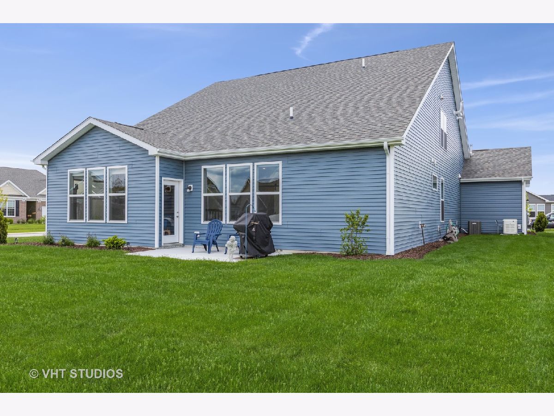
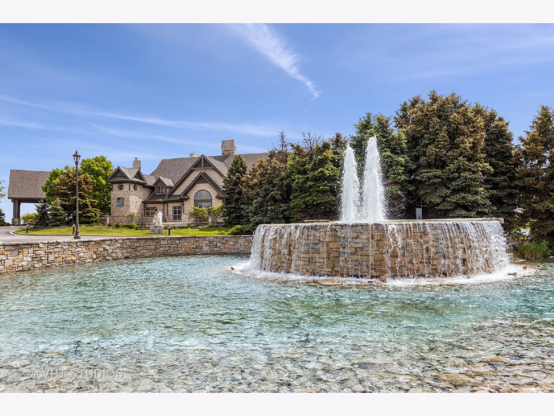
Room Specifics
Total Bedrooms: 2
Bedrooms Above Ground: 2
Bedrooms Below Ground: 0
Dimensions: —
Floor Type: Other
Full Bathrooms: 2
Bathroom Amenities: Double Sink,Full Body Spray Shower
Bathroom in Basement: 0
Rooms: Den,Heated Sun Room,Loft
Basement Description: None
Other Specifics
| 3 | |
| Concrete Perimeter | |
| Asphalt | |
| Patio, Storms/Screens | |
| Corner Lot | |
| 60X137X140X85 | |
| — | |
| Full | |
| Heated Floors, First Floor Bedroom, First Floor Laundry, First Floor Full Bath, Walk-In Closet(s), Ceiling - 9 Foot | |
| Range, Microwave, Dishwasher, Refrigerator, Washer, Dryer, Disposal, Stainless Steel Appliance(s) | |
| Not in DB | |
| Curbs, Sidewalks, Other | |
| — | |
| — | |
| — |
Tax History
| Year | Property Taxes |
|---|---|
| 2021 | $7,144 |
Contact Agent
Nearby Similar Homes
Nearby Sold Comparables
Contact Agent
Listing Provided By
john greene, Realtor

