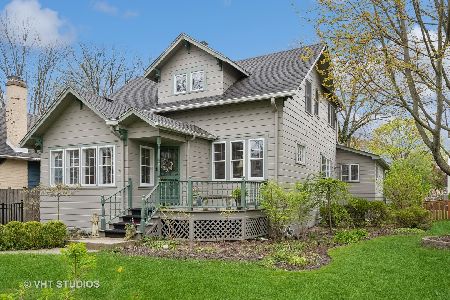1070 Cherry Street, Winnetka, Illinois 60093
$1,140,000
|
Sold
|
|
| Status: | Closed |
| Sqft: | 0 |
| Cost/Sqft: | — |
| Beds: | 4 |
| Baths: | 4 |
| Year Built: | 1924 |
| Property Taxes: | $15,194 |
| Days On Market: | 737 |
| Lot Size: | 0,20 |
Description
Newly renovated and expanded single family home situated on a stunning 177' deep lot, presenting an enchanting backyard oasis. This open-concept floor plan caters to modern living, with 4 bedrooms and 3.1 baths. The kitchen is a masterpiece, boasting top-of-the-line stainless-steel appliances, a spacious central island, pristine white cabinetry, and elegant white quartz countertops and backsplash. The kitchen seamlessly flows into the generously sized family room, offering access to a deck and backyard, perfect for leisure, entertainment, and gardening. The main floor also showcases a spacious living and dining area with a cozy fireplace, an ensuite bedroom, and a convenient powder room. The second level is where you'll find three bedrooms, including the primary suite with a walk-in closet and a luxurious spa-like bathroom with free standing tub, dual vanity, and gorgeous shower. The lower level adds versatility with a recreation room, a laundry room, and ample storage space. A detached two-car garage completes this residence. This home is bathed in natural light and has undergone comprehensive updates, including electrical, plumbing, windows, and mechanical systems. It's ready for you to move right in and embrace the Winnetka lifestyle! Located in a highly sought-after neighborhood, you can easily walk to town, the train station, schools, parks, tennis courts, and golf courses.
Property Specifics
| Single Family | |
| — | |
| — | |
| 1924 | |
| — | |
| — | |
| No | |
| 0.2 |
| Cook | |
| — | |
| 0 / Not Applicable | |
| — | |
| — | |
| — | |
| 11951469 | |
| 05201170080000 |
Nearby Schools
| NAME: | DISTRICT: | DISTANCE: | |
|---|---|---|---|
|
Grade School
Crow Island Elementary School |
36 | — | |
|
Middle School
The Skokie School |
36 | Not in DB | |
|
High School
New Trier Twp H.s. Northfield/wi |
203 | Not in DB | |
Property History
| DATE: | EVENT: | PRICE: | SOURCE: |
|---|---|---|---|
| 18 Jan, 2022 | Sold | $515,000 | MRED MLS |
| 13 Dec, 2021 | Under contract | $549,000 | MRED MLS |
| — | Last price change | $585,000 | MRED MLS |
| 16 Sep, 2021 | Listed for sale | $585,000 | MRED MLS |
| 19 Oct, 2022 | Listed for sale | $1,275,000 | MRED MLS |
| 16 Apr, 2024 | Sold | $1,140,000 | MRED MLS |
| 5 Mar, 2024 | Under contract | $1,150,000 | MRED MLS |
| 10 Jan, 2024 | Listed for sale | $1,150,000 | MRED MLS |
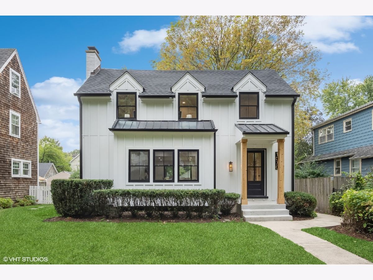
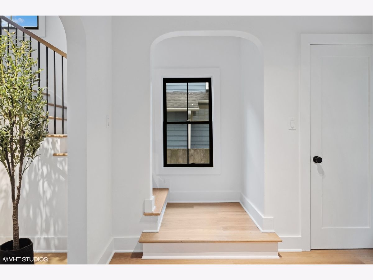
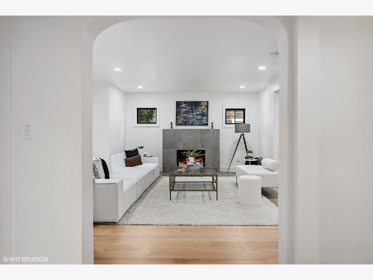
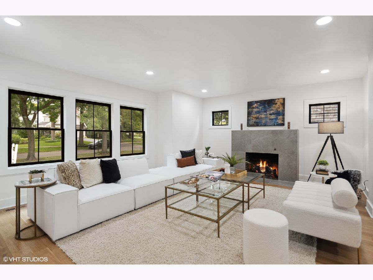
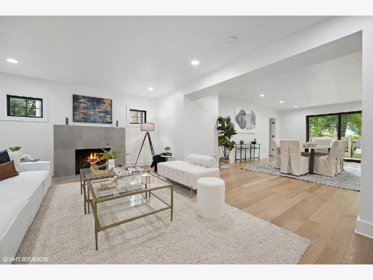
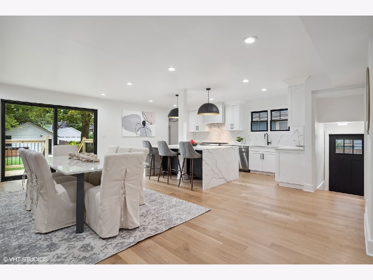
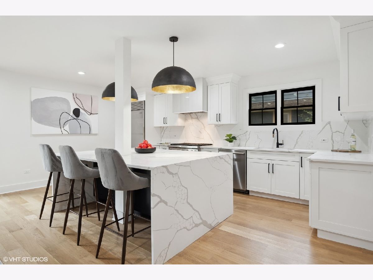
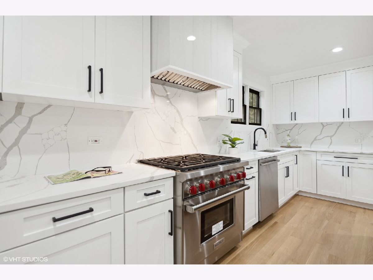
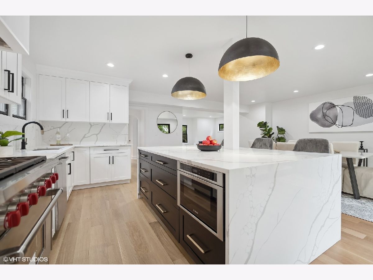
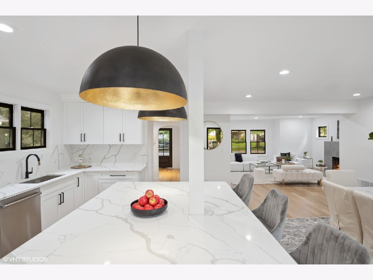
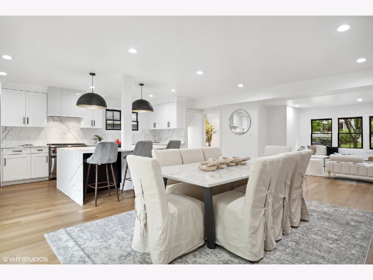
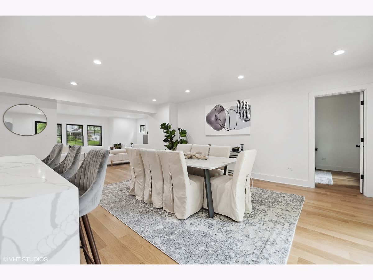
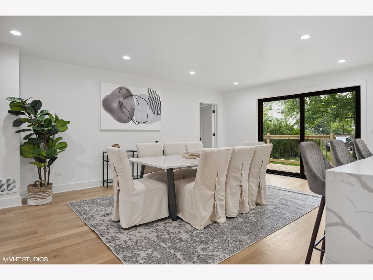
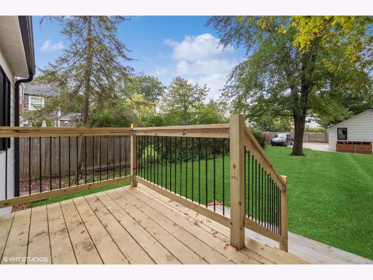
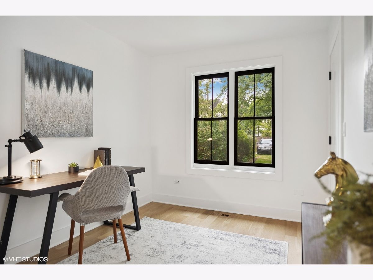
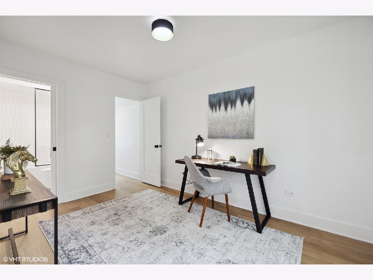
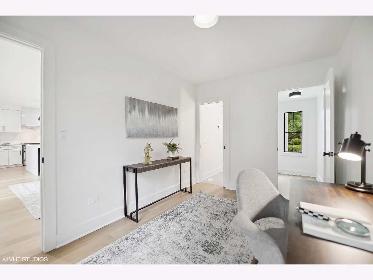
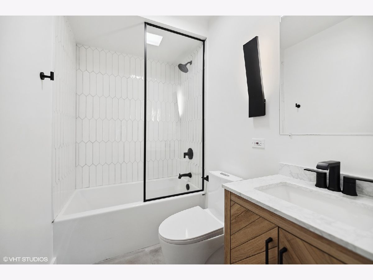
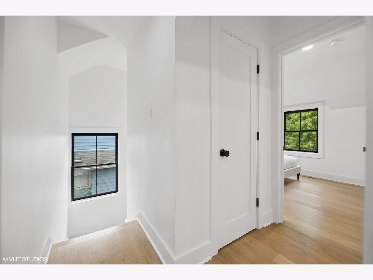
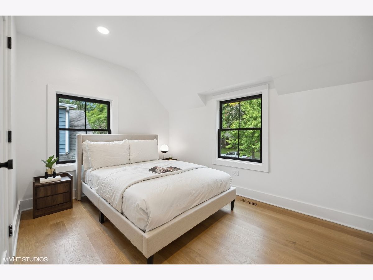
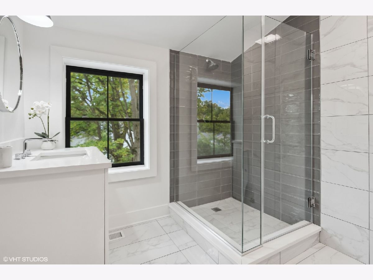
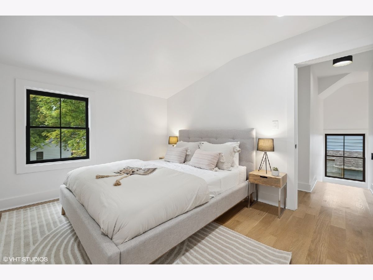
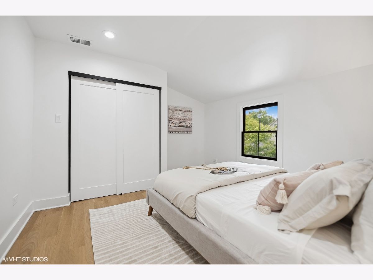
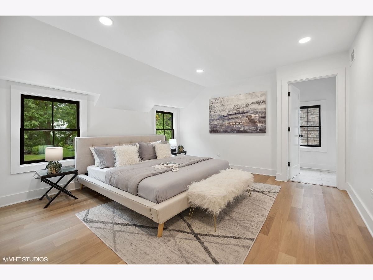
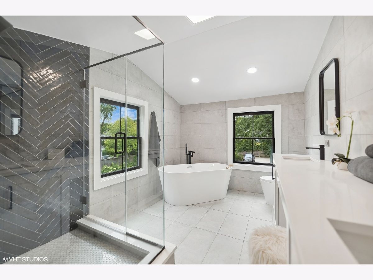
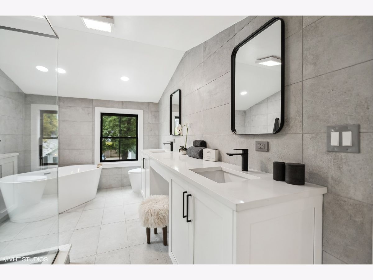
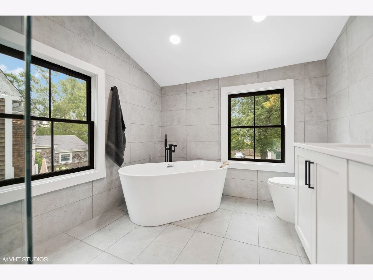
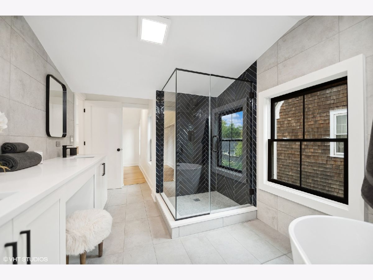
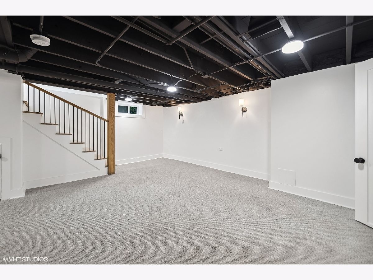
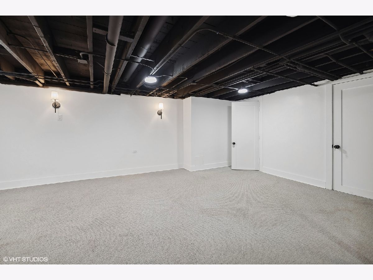
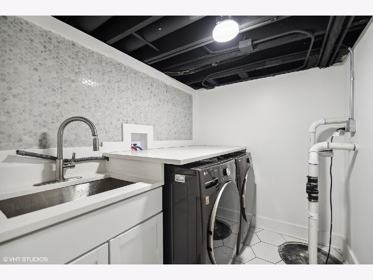
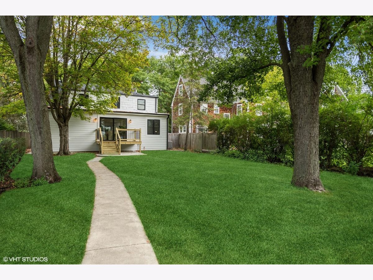
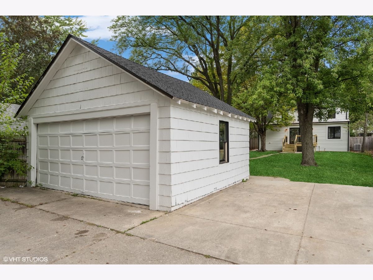
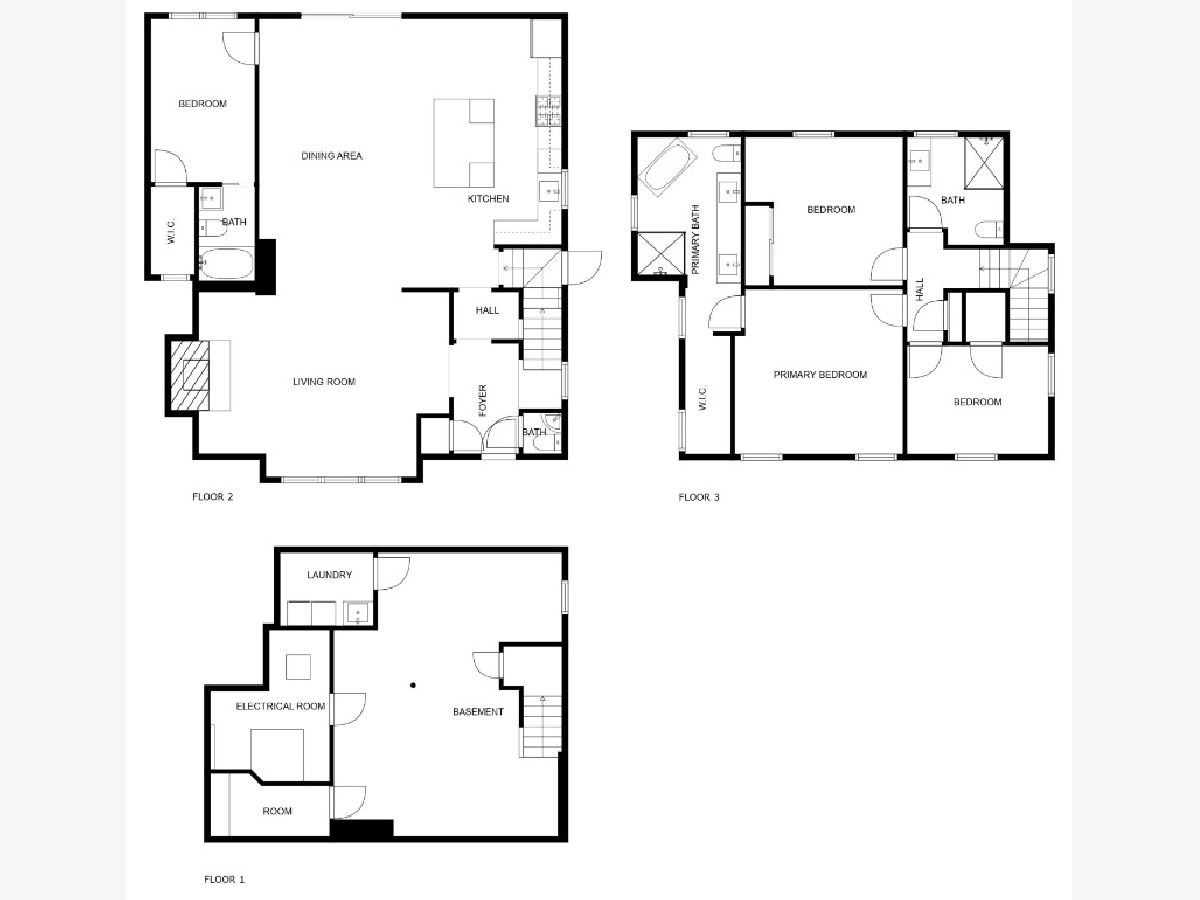
Room Specifics
Total Bedrooms: 4
Bedrooms Above Ground: 4
Bedrooms Below Ground: 0
Dimensions: —
Floor Type: —
Dimensions: —
Floor Type: —
Dimensions: —
Floor Type: —
Full Bathrooms: 4
Bathroom Amenities: Separate Shower,Double Sink
Bathroom in Basement: 0
Rooms: —
Basement Description: Finished
Other Specifics
| 2 | |
| — | |
| — | |
| — | |
| — | |
| 48X177 | |
| — | |
| — | |
| — | |
| — | |
| Not in DB | |
| — | |
| — | |
| — | |
| — |
Tax History
| Year | Property Taxes |
|---|---|
| 2022 | $15,011 |
| 2024 | $15,194 |
Contact Agent
Nearby Similar Homes
Contact Agent
Listing Provided By
@properties Christie's International Real Estate









