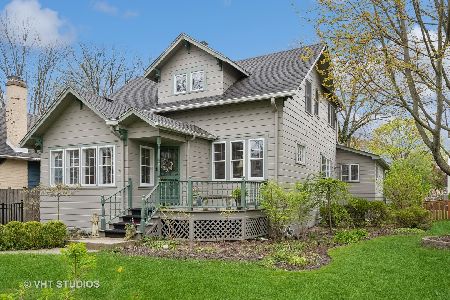1076 Cherry Street, Winnetka, Illinois 60093
$618,500
|
Sold
|
|
| Status: | Closed |
| Sqft: | 2,028 |
| Cost/Sqft: | $315 |
| Beds: | 3 |
| Baths: | 3 |
| Year Built: | 1922 |
| Property Taxes: | $14,164 |
| Days On Market: | 2807 |
| Lot Size: | 0,00 |
Description
Meticulously renovated and maintained home in convenient location on idyllic Cherry Street near town, train, fabulous parks and schools. Renovated baths and kitchen combine with updating throughout the home. 1st. fl offers LR with fplc, DR, renovated kitchen with all new stainless steel appliances which opens to charming porch/mudroom. Also on 1st fl is sunny family room, bedroom/office and full bath. 2nd floor includes 2 large, bright bedrooms and renovated bath. Clean and bright basement offers room for play, exercise, laundry plus updated powder room. Beautiful landscaping in south-facing back yard is wonderful in all seasons. 2 car garage and pkg pad for 2 more cars. Home sweet home!
Property Specifics
| Single Family | |
| — | |
| Colonial | |
| 1922 | |
| Full | |
| — | |
| No | |
| — |
| Cook | |
| — | |
| 0 / Not Applicable | |
| None | |
| Lake Michigan,Public | |
| Sewer-Storm | |
| 09946998 | |
| 05201170070000 |
Nearby Schools
| NAME: | DISTRICT: | DISTANCE: | |
|---|---|---|---|
|
Grade School
Crow Island Elementary School |
36 | — | |
|
Middle School
Carleton W Washburne School |
36 | Not in DB | |
|
High School
New Trier Twp H.s. Northfield/wi |
203 | Not in DB | |
Property History
| DATE: | EVENT: | PRICE: | SOURCE: |
|---|---|---|---|
| 24 Oct, 2008 | Sold | $460,000 | MRED MLS |
| 6 Oct, 2008 | Under contract | $575,000 | MRED MLS |
| 5 Aug, 2008 | Listed for sale | $575,000 | MRED MLS |
| 22 Aug, 2014 | Sold | $607,000 | MRED MLS |
| 30 Jun, 2014 | Under contract | $629,000 | MRED MLS |
| — | Last price change | $649,000 | MRED MLS |
| 10 Mar, 2014 | Listed for sale | $649,000 | MRED MLS |
| 11 Jul, 2018 | Sold | $618,500 | MRED MLS |
| 31 May, 2018 | Under contract | $639,000 | MRED MLS |
| 11 May, 2018 | Listed for sale | $639,000 | MRED MLS |
Room Specifics
Total Bedrooms: 3
Bedrooms Above Ground: 3
Bedrooms Below Ground: 0
Dimensions: —
Floor Type: Hardwood
Dimensions: —
Floor Type: Hardwood
Full Bathrooms: 3
Bathroom Amenities: —
Bathroom in Basement: 1
Rooms: Enclosed Porch
Basement Description: Unfinished,Exterior Access
Other Specifics
| 2 | |
| — | |
| Off Alley | |
| Patio | |
| Landscaped | |
| 177 X 50 | |
| — | |
| None | |
| Hardwood Floors, First Floor Bedroom, First Floor Full Bath | |
| Dishwasher, Disposal | |
| Not in DB | |
| Sidewalks, Street Lights, Street Paved | |
| — | |
| — | |
| Wood Burning |
Tax History
| Year | Property Taxes |
|---|---|
| 2008 | $9,692 |
| 2014 | $12,331 |
| 2018 | $14,164 |
Contact Agent
Nearby Similar Homes
Nearby Sold Comparables
Contact Agent
Listing Provided By
The Hudson Company












