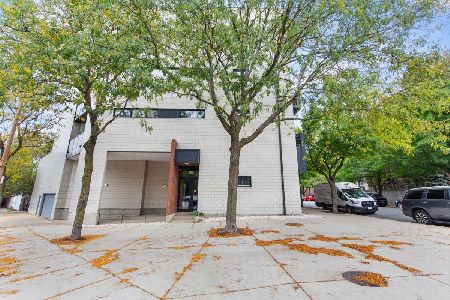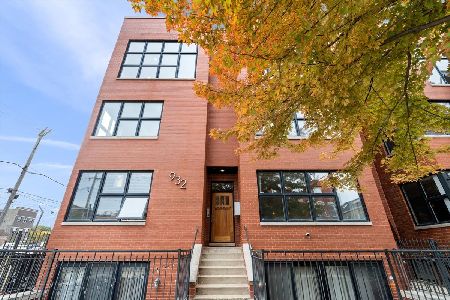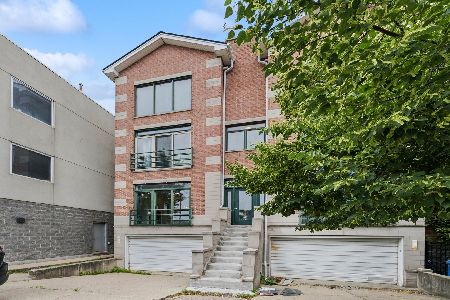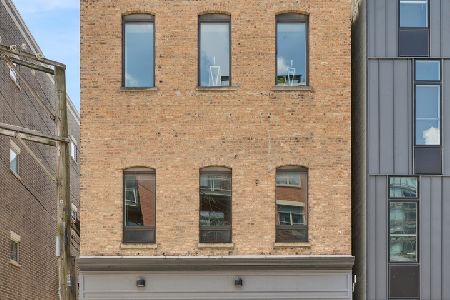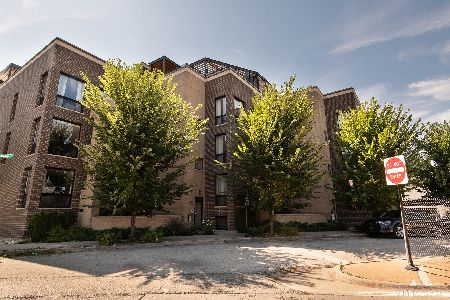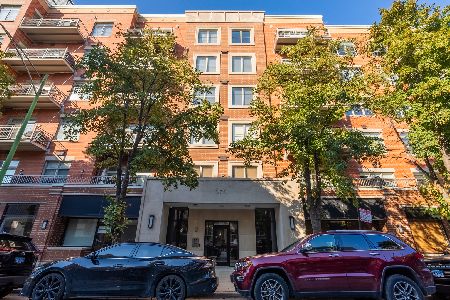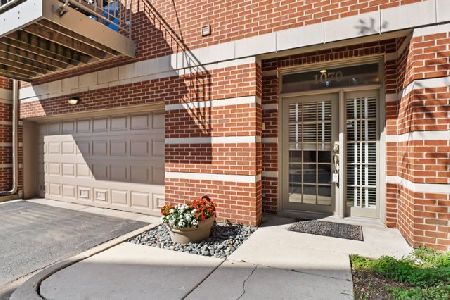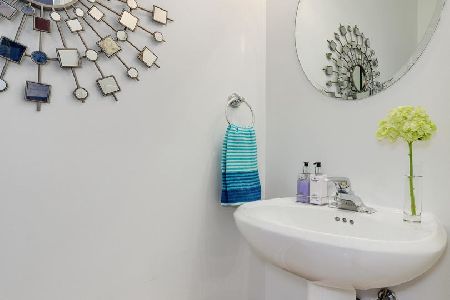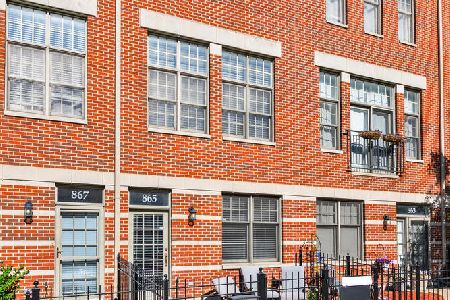1070 Chestnut Street, West Town, Chicago, Illinois 60642
$725,000
|
Sold
|
|
| Status: | Closed |
| Sqft: | 2,200 |
| Cost/Sqft: | $330 |
| Beds: | 3 |
| Baths: | 4 |
| Year Built: | 2001 |
| Property Taxes: | $10,726 |
| Days On Market: | 197 |
| Lot Size: | 0,00 |
Description
Rarely available south-facing all-brick townhome in the highly sought-after St. John's Park community, offering one of the largest floor plans in the development with four levels of beautifully maintained, light-filled living space. This thoughtfully designed home features three true en-suite bedrooms, two private outdoor decks, and an oversized attached heated two-car garage with extensive built-in shelving and overhead storage. The ground floor includes new flooring, a full-size laundry area, and a coat closet with direct access from the garage. The main level showcases stunning oak hardwood floors, soaring ceilings, and custom built-ins surrounding a cozy ventless fireplace in the spacious living area, which flows seamlessly into the dining space and updated contemporary kitchen. The kitchen features black granite countertops that extend as a backsplash for a cohesive look, along with a dual dishwasher, new gas stove, appliance garage, pull-out lower cabinet shelving, and a functional pantry. A conveniently placed powder room and a large deck constructed with composite materials, perfect for grilling and relaxing, complete this level. The third floor offers two generous en-suite bedrooms including a king-sized primary suite with heated bathroom floors and a luxury "Cadillac" shower. The secondary bedroom features an en-suite bath fully updated in 2021 with stylish herringbone tile and a deep soaking tub. The top floor includes a private king-sized bedroom with dual Elfa closet systems and an en-suite full bath recently renovated with matte black fixtures and a separate water closet, an uncommon upgrade in this community. This level also provides access to a second private outdoor deck through sliding glass doors. Additional highlights include newer dual-zone HVAC systems, two water heaters, updated flooring throughout, and an abundance of storage. Located in a quiet, semi-private enclave with a friendly community atmosphere, this home is ideally situated near Gangnam Market, The Salt Shed, Eckhart Park, Big Star, and is just steps away from the Chicago Blue Line, expressways, and Fulton Market. This is a rare opportunity to own a spacious, updated townhome in a prime West Town location.
Property Specifics
| Condos/Townhomes | |
| 4 | |
| — | |
| 2001 | |
| — | |
| — | |
| No | |
| — |
| Cook | |
| — | |
| 370 / Monthly | |
| — | |
| — | |
| — | |
| 12377294 | |
| 17054131130000 |
Property History
| DATE: | EVENT: | PRICE: | SOURCE: |
|---|---|---|---|
| 15 Dec, 2022 | Sold | $572,500 | MRED MLS |
| 31 Oct, 2022 | Under contract | $589,000 | MRED MLS |
| — | Last price change | $615,000 | MRED MLS |
| 11 Oct, 2022 | Listed for sale | $635,000 | MRED MLS |
| 31 Jul, 2025 | Sold | $725,000 | MRED MLS |
| 4 Jun, 2025 | Under contract | $725,000 | MRED MLS |
| 4 Jun, 2025 | Listed for sale | $725,000 | MRED MLS |
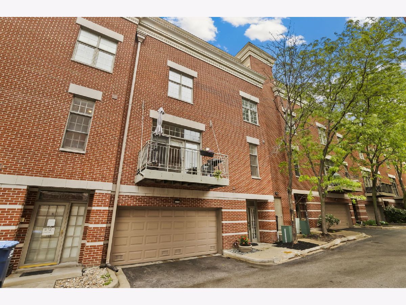
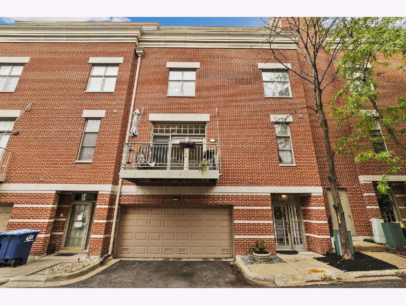
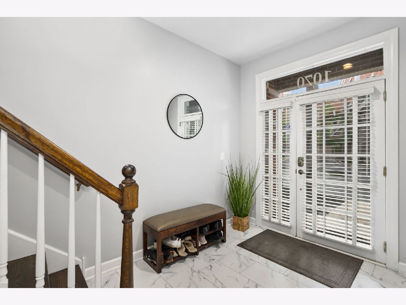
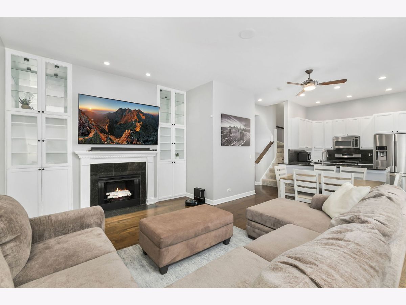
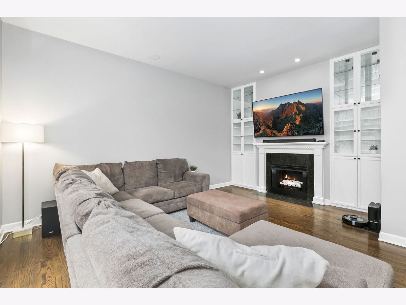
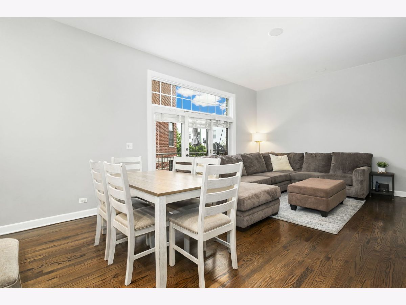
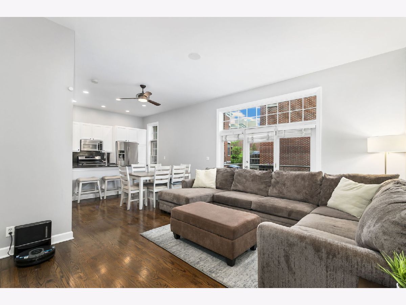
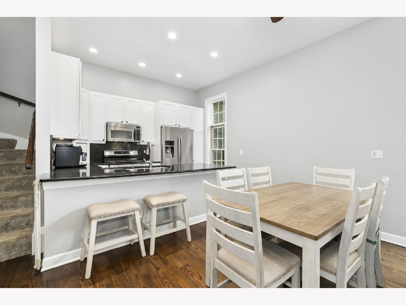
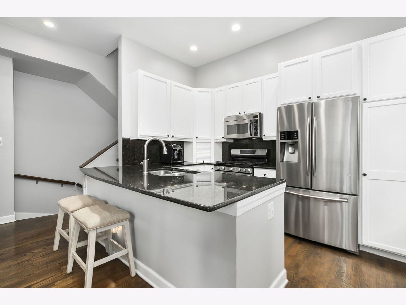
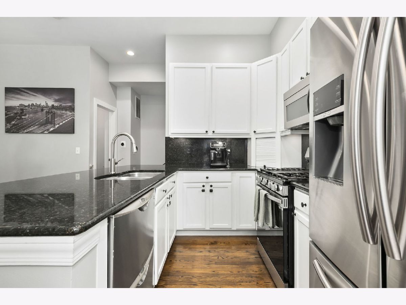
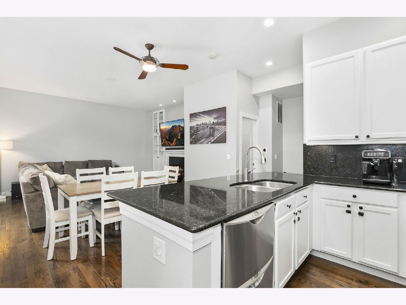
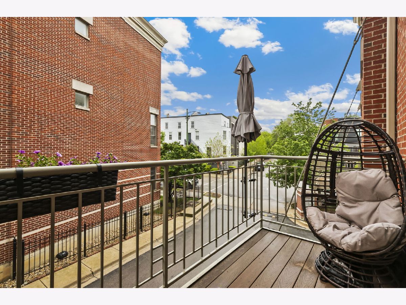
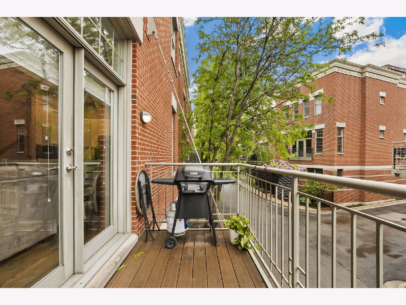
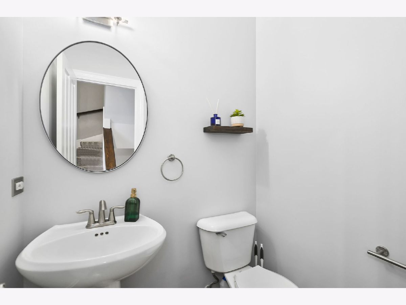
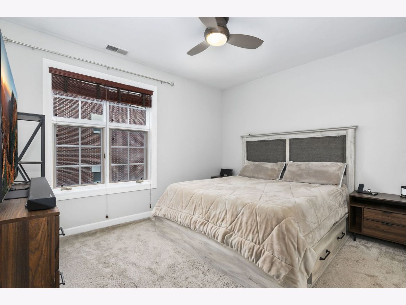
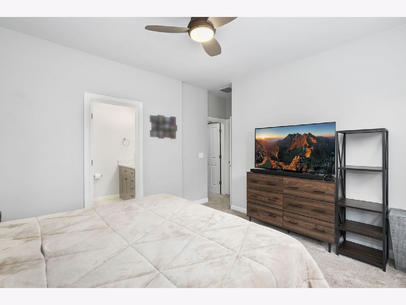
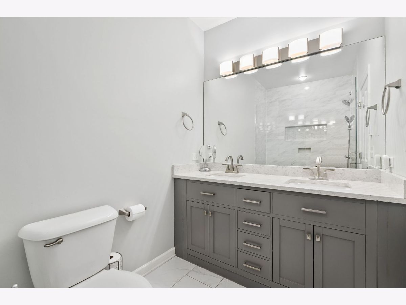
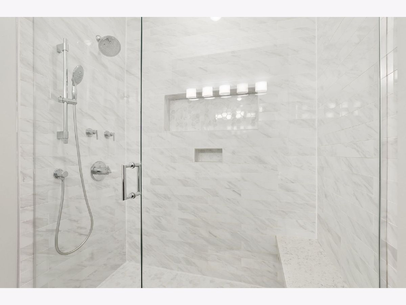
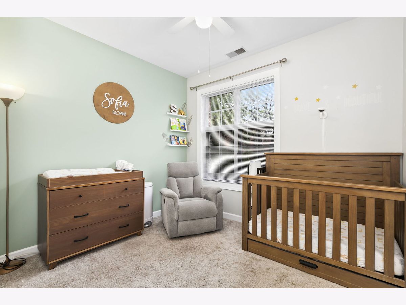
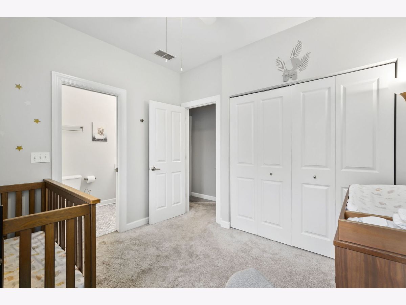
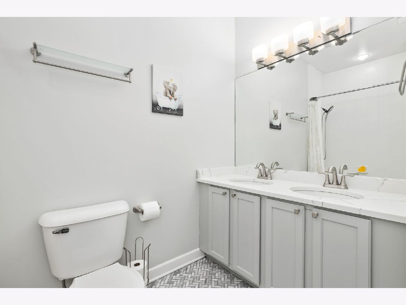
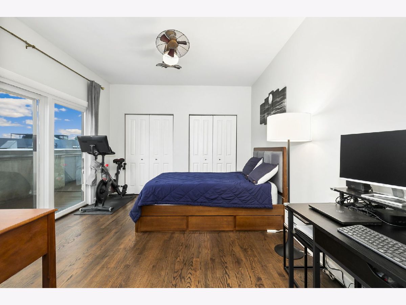
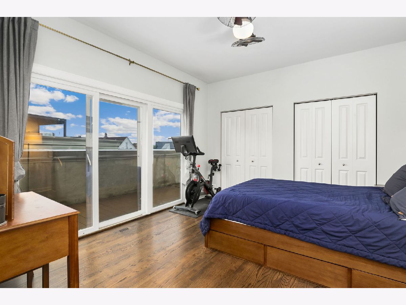
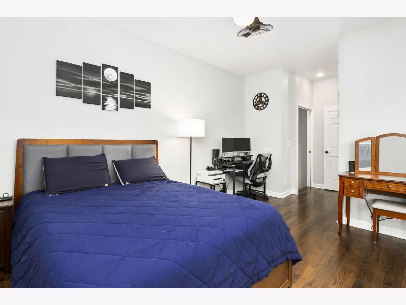
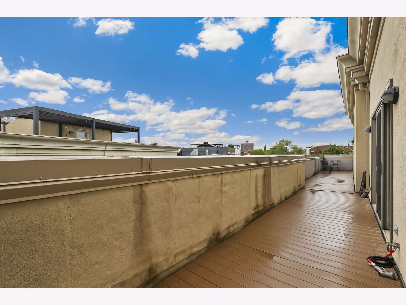
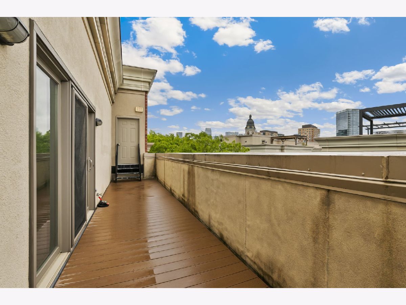
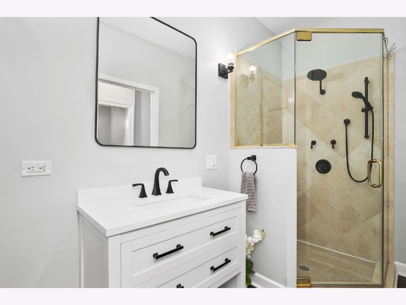
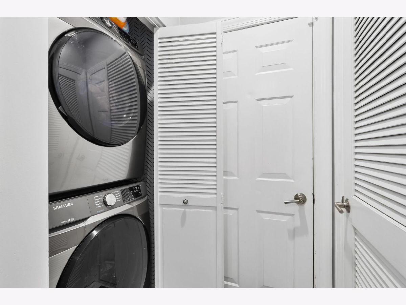
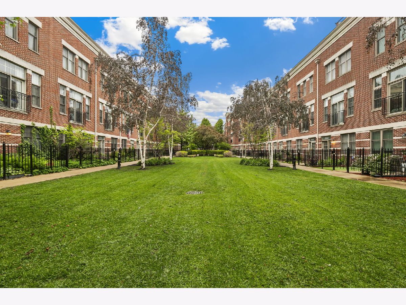
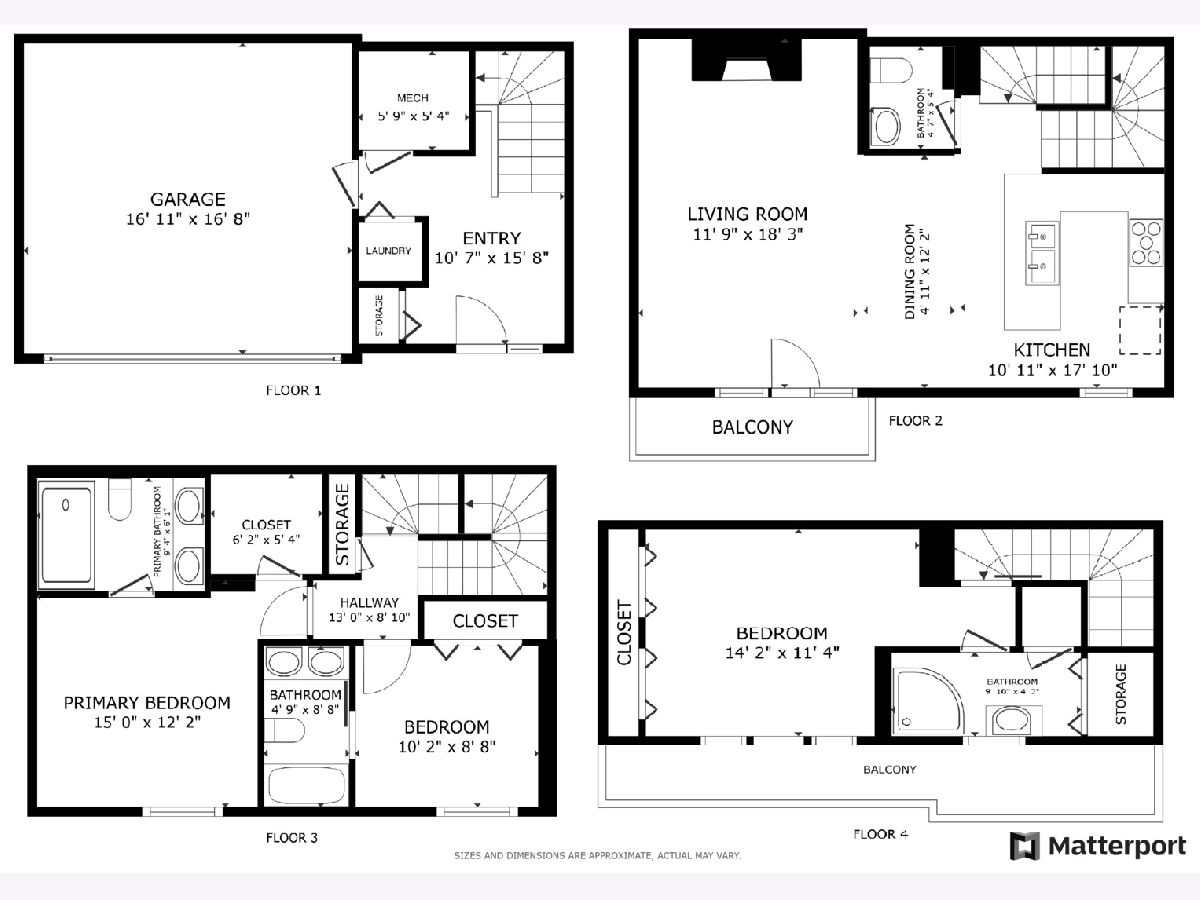
Room Specifics
Total Bedrooms: 3
Bedrooms Above Ground: 3
Bedrooms Below Ground: 0
Dimensions: —
Floor Type: —
Dimensions: —
Floor Type: —
Full Bathrooms: 4
Bathroom Amenities: Double Sink,Full Body Spray Shower
Bathroom in Basement: 0
Rooms: —
Basement Description: —
Other Specifics
| 2 | |
| — | |
| — | |
| — | |
| — | |
| COMMON | |
| — | |
| — | |
| — | |
| — | |
| Not in DB | |
| — | |
| — | |
| — | |
| — |
Tax History
| Year | Property Taxes |
|---|---|
| 2022 | $10,004 |
| 2025 | $10,726 |
Contact Agent
Nearby Similar Homes
Nearby Sold Comparables
Contact Agent
Listing Provided By
Redfin Corporation

