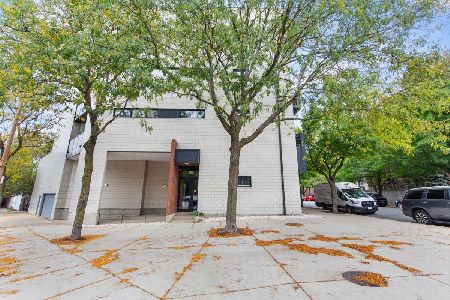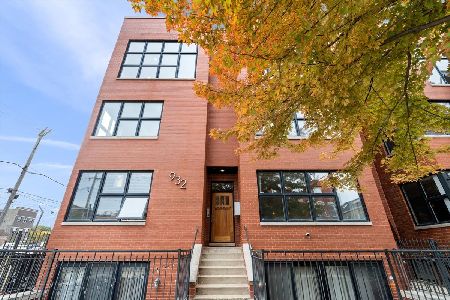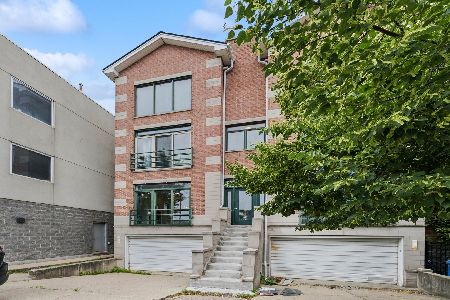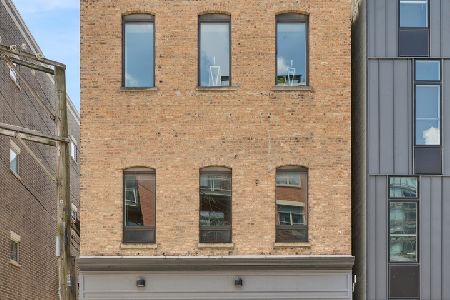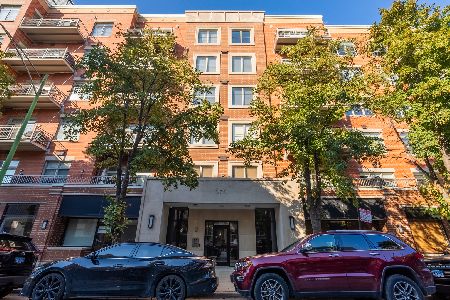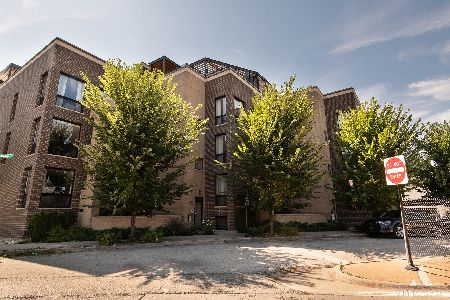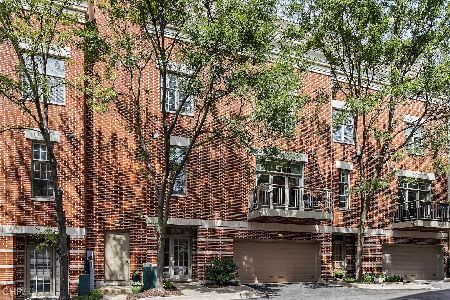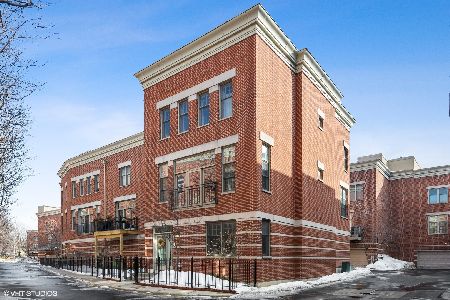1068 Chestnut Street, West Town, Chicago, Illinois 60642
$584,000
|
Sold
|
|
| Status: | Closed |
| Sqft: | 2,200 |
| Cost/Sqft: | $268 |
| Beds: | 3 |
| Baths: | 3 |
| Year Built: | — |
| Property Taxes: | $8,676 |
| Days On Market: | 2344 |
| Lot Size: | 0,00 |
Description
Highly Upgraded River West St Johns Park Townhome within Ogden School District. Newer Chef's White Kitchen w/ Stainless steel Appliances and Quartz Counter tops. Newly Renovated Baths,Heated 2 Car Garage, Zoned HVAC, Newer Laundry Room and 4th Floor Bedroom Amazing City Views from your Private Deck. Home is Wired as a Smart Home. Easy Access to 90/94 and 2 blocks to the Blue Line. This is a Must See!!
Property Specifics
| Condos/Townhomes | |
| 4 | |
| — | |
| — | |
| None | |
| — | |
| No | |
| — |
| Cook | |
| St Johns Park | |
| 325 / Monthly | |
| Water,Insurance,Exterior Maintenance,Lawn Care,Scavenger,Snow Removal | |
| Lake Michigan | |
| Public Sewer | |
| 10455197 | |
| 17054131140000 |
Nearby Schools
| NAME: | DISTRICT: | DISTANCE: | |
|---|---|---|---|
|
Grade School
Ogden Elementary |
299 | — | |
|
Middle School
Ogden Elementary |
299 | Not in DB | |
|
High School
Wells Community Academy Senior H |
299 | Not in DB | |
Property History
| DATE: | EVENT: | PRICE: | SOURCE: |
|---|---|---|---|
| 27 May, 2014 | Sold | $444,000 | MRED MLS |
| 27 Mar, 2014 | Under contract | $439,000 | MRED MLS |
| 24 Mar, 2014 | Listed for sale | $439,000 | MRED MLS |
| 10 Sep, 2019 | Sold | $584,000 | MRED MLS |
| 10 Aug, 2019 | Under contract | $589,000 | MRED MLS |
| — | Last price change | $599,900 | MRED MLS |
| 18 Jul, 2019 | Listed for sale | $599,900 | MRED MLS |
| 3 Nov, 2022 | Sold | $630,000 | MRED MLS |
| 30 Sep, 2022 | Under contract | $675,000 | MRED MLS |
| — | Last price change | $695,000 | MRED MLS |
| 6 Sep, 2022 | Listed for sale | $695,000 | MRED MLS |
Room Specifics
Total Bedrooms: 3
Bedrooms Above Ground: 3
Bedrooms Below Ground: 0
Dimensions: —
Floor Type: Carpet
Dimensions: —
Floor Type: Carpet
Full Bathrooms: 3
Bathroom Amenities: Double Sink
Bathroom in Basement: 0
Rooms: Balcony/Porch/Lanai,Deck,Foyer,Walk In Closet
Basement Description: None
Other Specifics
| 2 | |
| — | |
| Asphalt | |
| Balcony, Deck, Storms/Screens | |
| Landscaped | |
| 2200 | |
| — | |
| Full | |
| Hardwood Floors, Laundry Hook-Up in Unit, Storage | |
| Range, Microwave, Dishwasher, Refrigerator, Washer, Dryer, Disposal | |
| Not in DB | |
| — | |
| — | |
| — | |
| Gas Starter |
Tax History
| Year | Property Taxes |
|---|---|
| 2014 | $6,972 |
| 2019 | $8,676 |
| 2022 | $9,996 |
Contact Agent
Nearby Similar Homes
Nearby Sold Comparables
Contact Agent
Listing Provided By
Dream Town Realty

