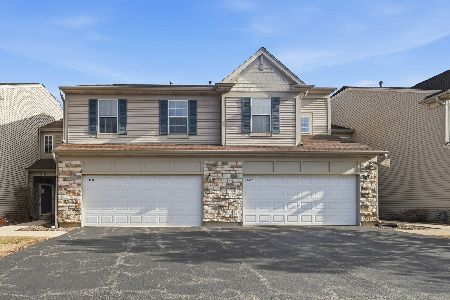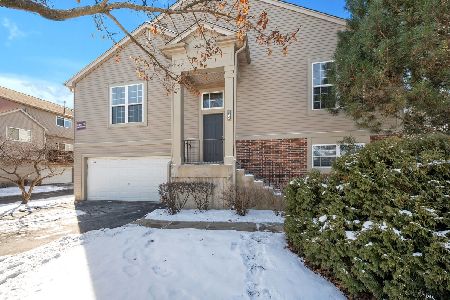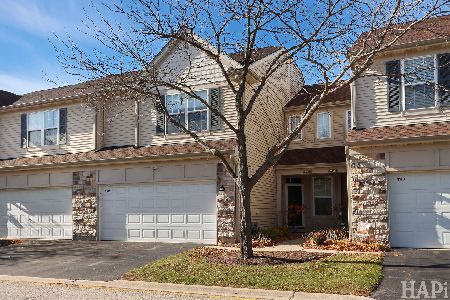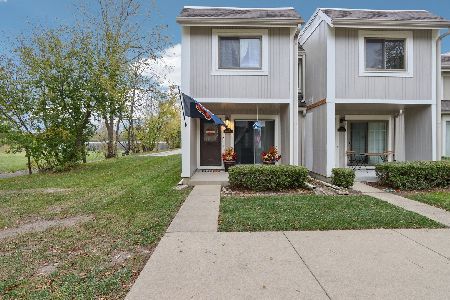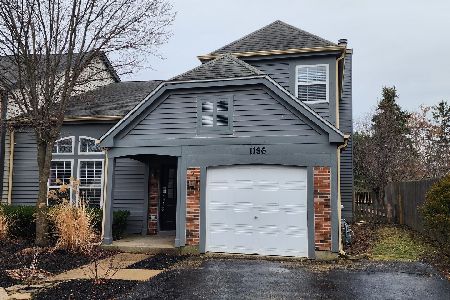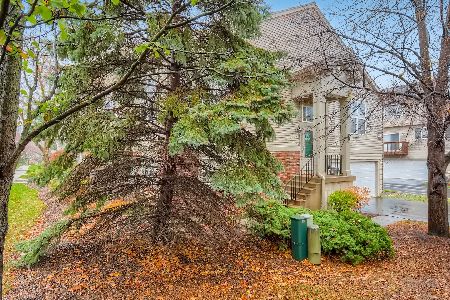1070 Ellsworth Drive, Grayslake, Illinois 60030
$158,000
|
Sold
|
|
| Status: | Closed |
| Sqft: | 0 |
| Cost/Sqft: | — |
| Beds: | 2 |
| Baths: | 2 |
| Year Built: | 1999 |
| Property Taxes: | $5,608 |
| Days On Market: | 2570 |
| Lot Size: | 0,00 |
Description
Highly desirable END UNIT in sought after Cherry Creek! Light and bright open floor plan offers all the convenience. Spacious living room with large windows. Formal dining room with sliders to the balcony with great views of nature. Perfectly sized kitchen boasts all appliances, eating space, and custom stone and glass backsplash. Master suite enjoys full private bath and walk-in-closet. Large closet space in second bedroom. Full finished English basement features huge family room and laundry with washer and dryer. Rare private driveway leads to 2-car garage. Walking distance to clubhouse and exercise room. Located near College of Lake County, Metra, dining, shopping, and so much more! Great opportunity, don't wait too long!
Property Specifics
| Condos/Townhomes | |
| 2 | |
| — | |
| 1999 | |
| Full,English | |
| — | |
| No | |
| — |
| Lake | |
| Cherry Creek | |
| 226 / Monthly | |
| Insurance,Clubhouse,Exercise Facilities,Exterior Maintenance,Lawn Care,Snow Removal | |
| Lake Michigan,Public | |
| Public Sewer | |
| 10249193 | |
| 06234070370000 |
Nearby Schools
| NAME: | DISTRICT: | DISTANCE: | |
|---|---|---|---|
|
High School
Grayslake Central High School |
127 | Not in DB | |
Property History
| DATE: | EVENT: | PRICE: | SOURCE: |
|---|---|---|---|
| 4 Jun, 2014 | Sold | $154,000 | MRED MLS |
| 19 Apr, 2014 | Under contract | $149,900 | MRED MLS |
| 9 Apr, 2014 | Listed for sale | $149,900 | MRED MLS |
| 16 Apr, 2019 | Sold | $158,000 | MRED MLS |
| 8 Mar, 2019 | Under contract | $169,900 | MRED MLS |
| 15 Jan, 2019 | Listed for sale | $169,900 | MRED MLS |
| 7 Dec, 2022 | Sold | $220,000 | MRED MLS |
| 8 Nov, 2022 | Under contract | $219,900 | MRED MLS |
| 7 Nov, 2022 | Listed for sale | $219,900 | MRED MLS |
Room Specifics
Total Bedrooms: 2
Bedrooms Above Ground: 2
Bedrooms Below Ground: 0
Dimensions: —
Floor Type: Carpet
Full Bathrooms: 2
Bathroom Amenities: —
Bathroom in Basement: 0
Rooms: No additional rooms
Basement Description: Finished,Exterior Access
Other Specifics
| 2 | |
| Concrete Perimeter | |
| Asphalt | |
| Balcony, Storms/Screens, End Unit | |
| Common Grounds,Landscaped | |
| 1742 SQ. FT. | |
| — | |
| Full | |
| Vaulted/Cathedral Ceilings, Laundry Hook-Up in Unit, Storage | |
| Range, Dishwasher, Refrigerator, Washer, Dryer, Disposal | |
| Not in DB | |
| — | |
| — | |
| Bike Room/Bike Trails, Exercise Room | |
| — |
Tax History
| Year | Property Taxes |
|---|---|
| 2014 | $4,798 |
| 2019 | $5,608 |
| 2022 | $5,807 |
Contact Agent
Nearby Similar Homes
Nearby Sold Comparables
Contact Agent
Listing Provided By
AK Homes

