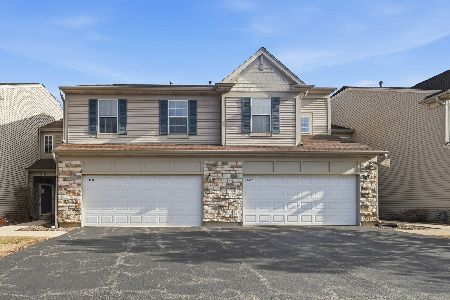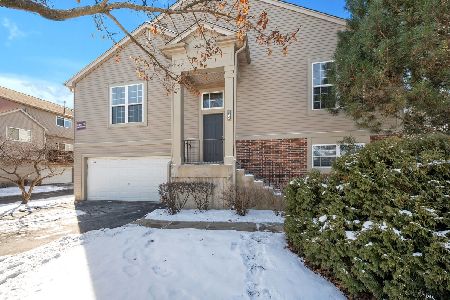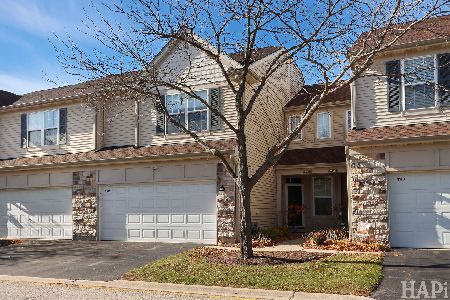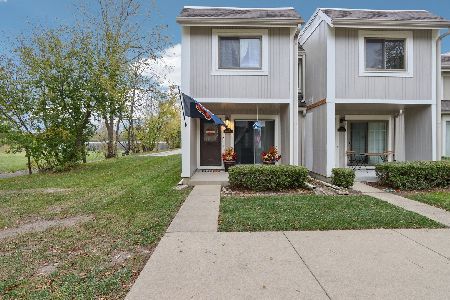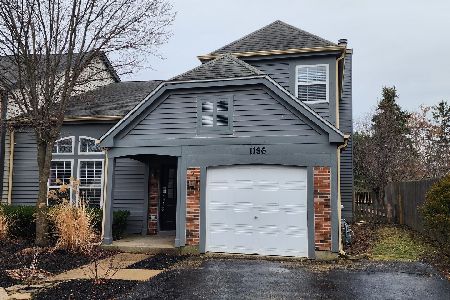1070 Ellsworth Drive, Grayslake, Illinois 60030
$220,000
|
Sold
|
|
| Status: | Closed |
| Sqft: | 0 |
| Cost/Sqft: | — |
| Beds: | 2 |
| Baths: | 2 |
| Year Built: | 1999 |
| Property Taxes: | $5,807 |
| Days On Market: | 1179 |
| Lot Size: | 0,00 |
Description
This magnificent 2 bedroom end unit town home nestled in nature in the highly desirable Cherry Creek subdivision will impress you. When you step inside, your greeted by the inviting 2 story Foyer w/tile floor. A few steps to the light, bright & airy main level you will immediately notice the updated modern decor of this stunning town home. The open floor plan offers a perfect flow for living and comfort. The formal Living Room w/picture window & ceiling and separate Dining Room w/slider to the private balcony are perfect for entertaining. The spectacular eat-in Kitchen w/ newer SS appliances, custom tile backsplash, & modern vinyl flooring, overlooks both the Living & Dining Rooms. Need more space - the spacious Family Room offers plenty of space to host game day parties, set up a pool table, or additional living space to unwind. The Master Suite is on the main level with a deep walk-in closet, ceiling fan, & Master Bath w/tile surround shower & tile floor. The additional spacious Bedroom also includes a ceiling fan & hallway Bathroom w/fiberglass surround (easy cleaning) & tile floor. There's more - the Laundry Room includes full sized washer/dryer. Here's what's also included to make life easier - newer furnace, newer dryer, newer hot water heater, newer garage door, walking distance to clubhouse & exercise room, close to shopping, restaurants, entertainment, College of Lake County, Metra, etc.
Property Specifics
| Condos/Townhomes | |
| 2 | |
| — | |
| 1999 | |
| — | |
| — | |
| No | |
| — |
| Lake | |
| Cherry Creek | |
| 255 / Monthly | |
| — | |
| — | |
| — | |
| 11668849 | |
| 06234070370000 |
Nearby Schools
| NAME: | DISTRICT: | DISTANCE: | |
|---|---|---|---|
|
High School
Grayslake Central High School |
127 | Not in DB | |
Property History
| DATE: | EVENT: | PRICE: | SOURCE: |
|---|---|---|---|
| 4 Jun, 2014 | Sold | $154,000 | MRED MLS |
| 19 Apr, 2014 | Under contract | $149,900 | MRED MLS |
| 9 Apr, 2014 | Listed for sale | $149,900 | MRED MLS |
| 16 Apr, 2019 | Sold | $158,000 | MRED MLS |
| 8 Mar, 2019 | Under contract | $169,900 | MRED MLS |
| 15 Jan, 2019 | Listed for sale | $169,900 | MRED MLS |
| 7 Dec, 2022 | Sold | $220,000 | MRED MLS |
| 8 Nov, 2022 | Under contract | $219,900 | MRED MLS |
| 7 Nov, 2022 | Listed for sale | $219,900 | MRED MLS |
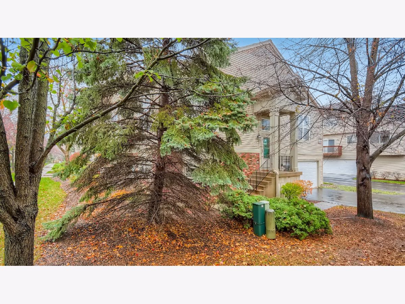
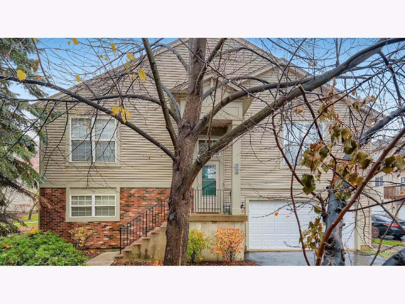
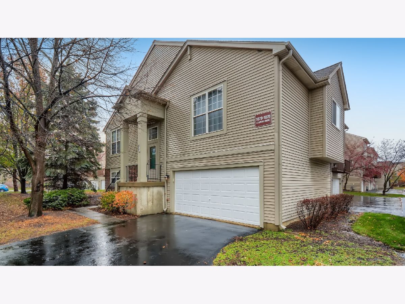
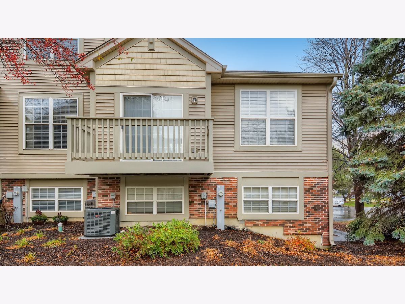
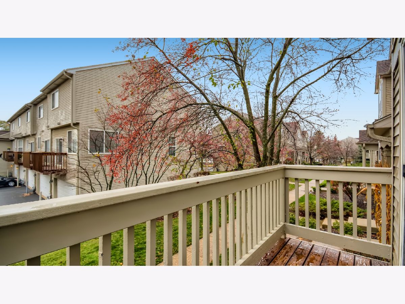
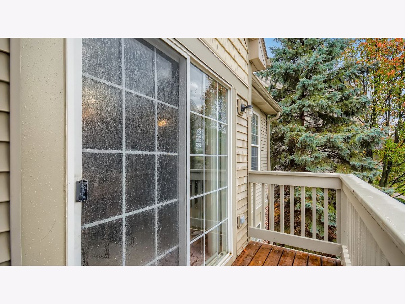
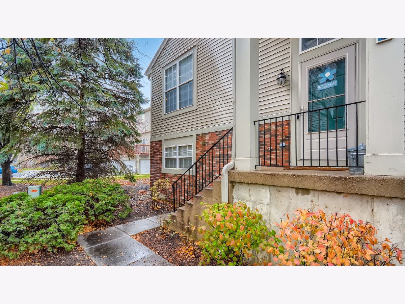
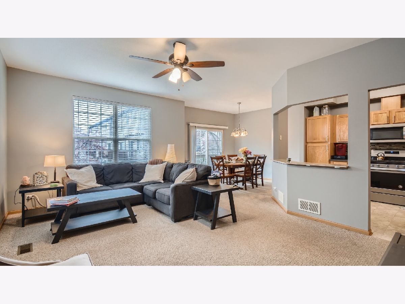
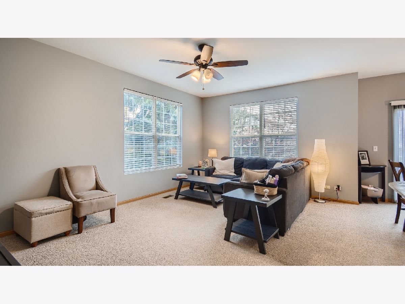
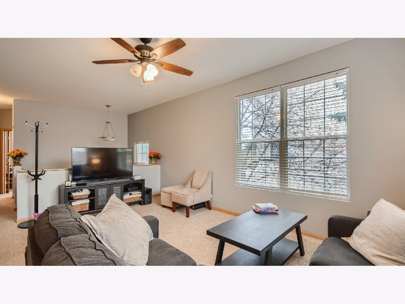
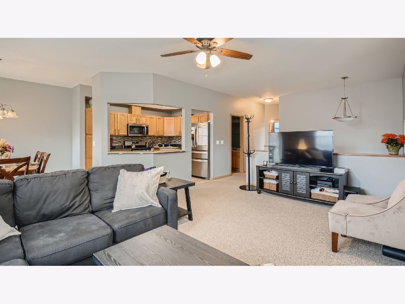
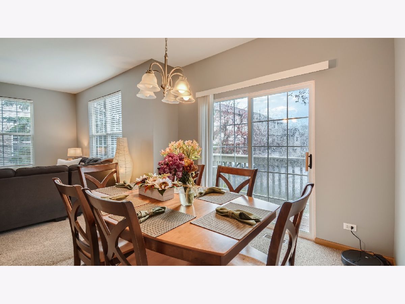
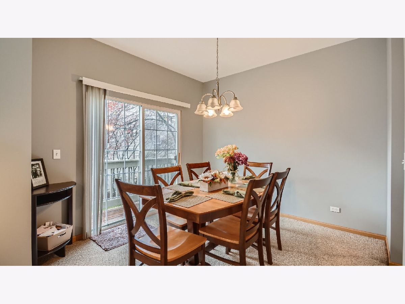
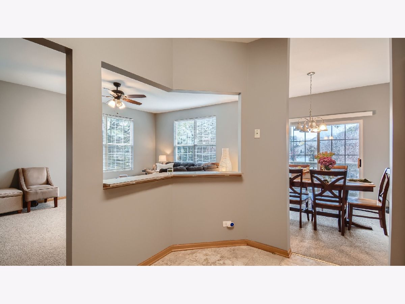
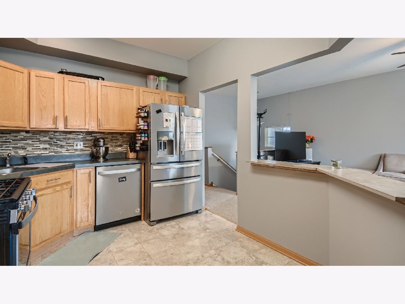
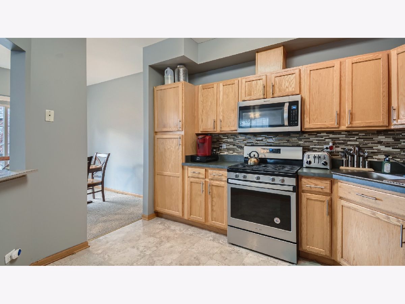
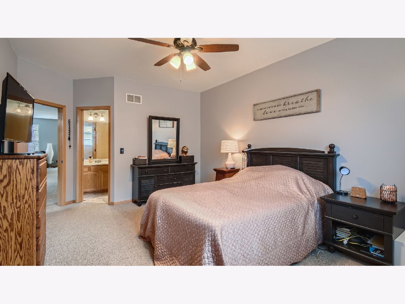
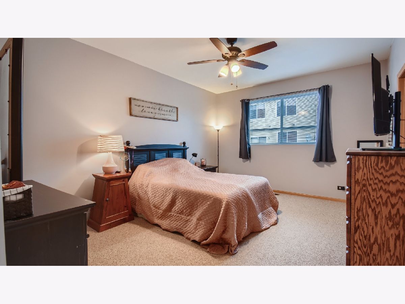
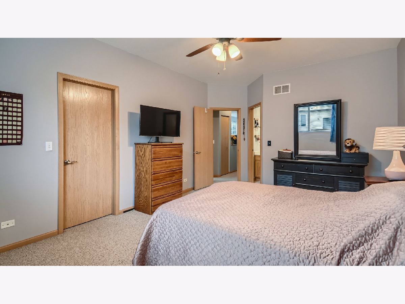
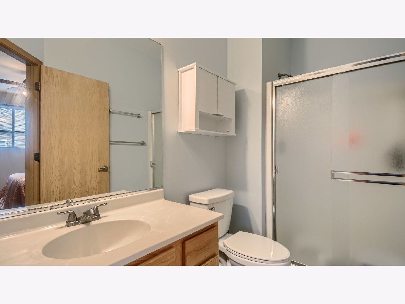
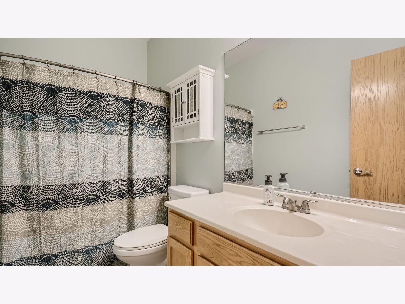
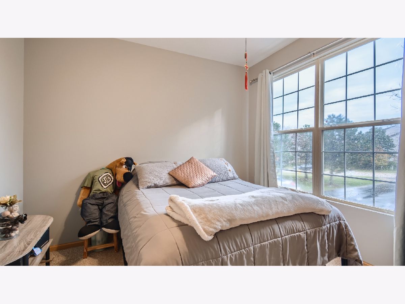
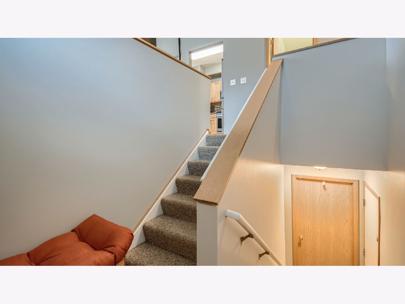
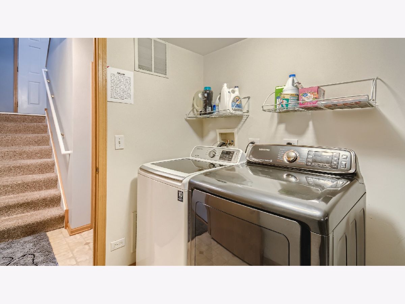
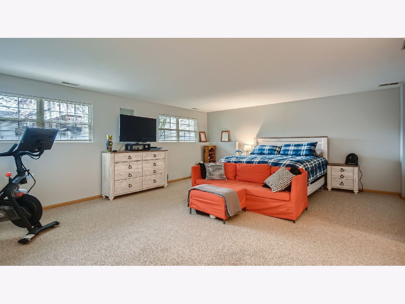
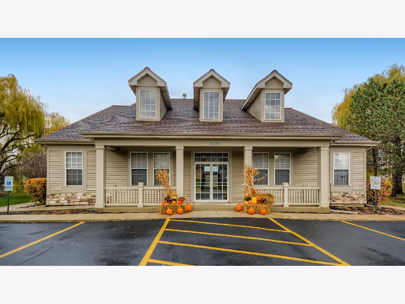
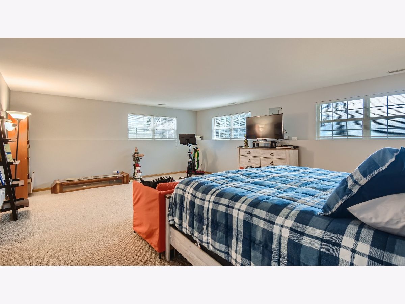
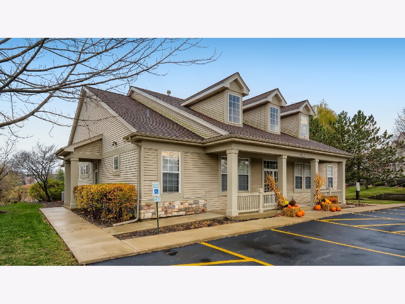
Room Specifics
Total Bedrooms: 2
Bedrooms Above Ground: 2
Bedrooms Below Ground: 0
Dimensions: —
Floor Type: —
Full Bathrooms: 2
Bathroom Amenities: —
Bathroom in Basement: 0
Rooms: —
Basement Description: Finished,Exterior Access
Other Specifics
| 2 | |
| — | |
| Asphalt | |
| — | |
| — | |
| 0X0 | |
| — | |
| — | |
| — | |
| — | |
| Not in DB | |
| — | |
| — | |
| — | |
| — |
Tax History
| Year | Property Taxes |
|---|---|
| 2014 | $4,798 |
| 2019 | $5,608 |
| 2022 | $5,807 |
Contact Agent
Nearby Similar Homes
Nearby Sold Comparables
Contact Agent
Listing Provided By
d'aprile properties

