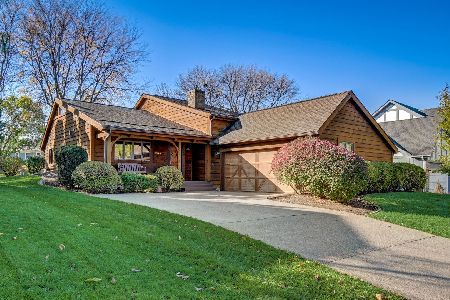1070 Fox Valley Drive, Aurora, Illinois 60504
$319,000
|
Sold
|
|
| Status: | Closed |
| Sqft: | 2,166 |
| Cost/Sqft: | $152 |
| Beds: | 4 |
| Baths: | 3 |
| Year Built: | 1996 |
| Property Taxes: | $7,599 |
| Days On Market: | 3928 |
| Lot Size: | 0,21 |
Description
ENJOY BREATHTAKING VIEWS OF WAUBONSIE LAKE & WALKING TRAIL! UPGRADED NEW CARPET THRU OUT, FAMILY RM W/FIREPL, REMODELED KITCHEN-CABINETRY W/CROWN, TRAVERTINE BCKSPLSH, RECESSED LIGHTS, CORIAN COUNTERS & ALL APPLS. SPACIOUS EATING AREA W/SLIDING DOOR TO GORGEOUS BRICK PAVER PATIO & FENCED YARD. 1ST FLR LAUNDRY & OFFICE, MASTER BEDRM W/TRAY CEILING, LUXURIOUS BATH:DUAL VANITY, SOAKING TUB, SEP SHOWER & 2 WIC, FIN BSMT!
Property Specifics
| Single Family | |
| — | |
| — | |
| 1996 | |
| Full | |
| — | |
| Yes | |
| 0.21 |
| Du Page | |
| Lakewood | |
| 250 / Annual | |
| Insurance,Other | |
| Lake Michigan,Public | |
| Public Sewer | |
| 08868148 | |
| 0731110003 |
Nearby Schools
| NAME: | DISTRICT: | DISTANCE: | |
|---|---|---|---|
|
Grade School
Steck Elementary School |
204 | — | |
|
Middle School
Fischer Middle School |
204 | Not in DB | |
|
High School
Waubonsie Valley High School |
204 | Not in DB | |
Property History
| DATE: | EVENT: | PRICE: | SOURCE: |
|---|---|---|---|
| 11 Jan, 2010 | Sold | $272,500 | MRED MLS |
| 5 Dec, 2009 | Under contract | $289,875 | MRED MLS |
| — | Last price change | $294,875 | MRED MLS |
| 8 Jul, 2009 | Listed for sale | $304,875 | MRED MLS |
| 5 May, 2015 | Sold | $319,000 | MRED MLS |
| 1 Apr, 2015 | Under contract | $329,000 | MRED MLS |
| 20 Mar, 2015 | Listed for sale | $329,000 | MRED MLS |
Room Specifics
Total Bedrooms: 4
Bedrooms Above Ground: 4
Bedrooms Below Ground: 0
Dimensions: —
Floor Type: Carpet
Dimensions: —
Floor Type: Carpet
Dimensions: —
Floor Type: Carpet
Full Bathrooms: 3
Bathroom Amenities: Separate Shower,Double Sink,Soaking Tub
Bathroom in Basement: 0
Rooms: Eating Area,Exercise Room,Office,Recreation Room
Basement Description: Finished,Crawl
Other Specifics
| 2 | |
| Concrete Perimeter | |
| Concrete | |
| Patio, Brick Paver Patio | |
| Fenced Yard,Lake Front,Park Adjacent,Water View | |
| 62X110X74X109 | |
| — | |
| Full | |
| Vaulted/Cathedral Ceilings, First Floor Bedroom, First Floor Laundry | |
| Range, Microwave, Dishwasher, Refrigerator, Freezer, Washer, Dryer, Disposal | |
| Not in DB | |
| Sidewalks, Street Lights, Street Paved | |
| — | |
| — | |
| Wood Burning, Gas Starter |
Tax History
| Year | Property Taxes |
|---|---|
| 2010 | $6,550 |
| 2015 | $7,599 |
Contact Agent
Nearby Similar Homes
Nearby Sold Comparables
Contact Agent
Listing Provided By
Coldwell Banker Residential






