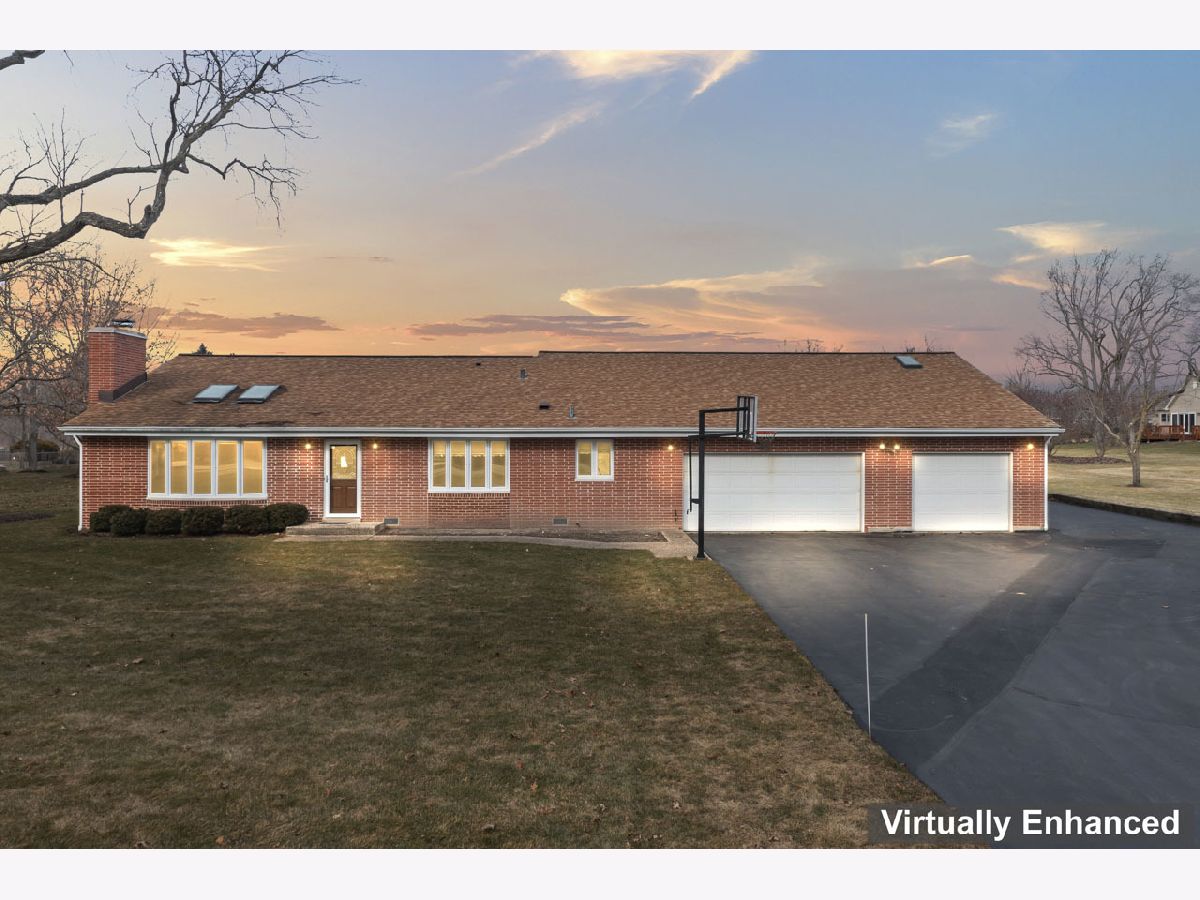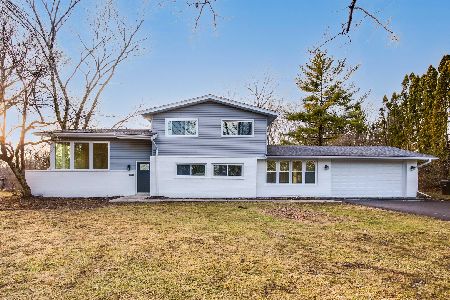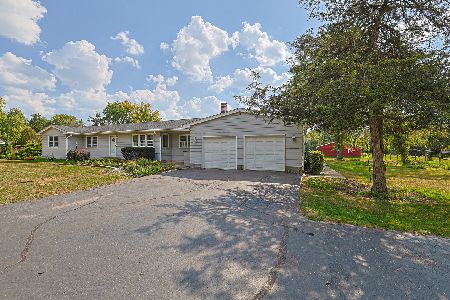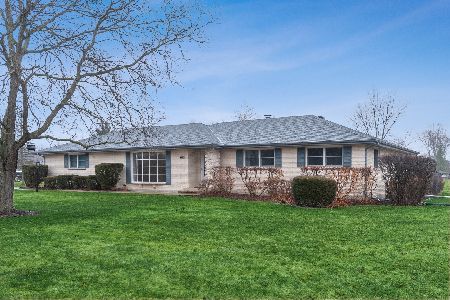1070 Guerin Road, Libertyville, Illinois 60048
$540,000
|
Sold
|
|
| Status: | Closed |
| Sqft: | 2,293 |
| Cost/Sqft: | $240 |
| Beds: | 4 |
| Baths: | 4 |
| Year Built: | 1958 |
| Property Taxes: | $12,459 |
| Days On Market: | 738 |
| Lot Size: | 0,00 |
Description
Welcome to your dream tri-level home that offers the perfect blend of charm, comfort and functionality. The home features 3-4 bedrooms and 3.5 baths and is zoned to award winning Oak Grove School District and Libertyville High School. So much room to roam on this 2 acre piece of land. Enjoy the feel of a country setting but yet close to everything you need! As you step inside you are greeted by the warmth of gleaming hardwood floors that flow throughout the bulk of the home. The expansive living room offers soaring vaulted ceilings that create an airy ambiance and one of the two wood burning fireplaces - perfect space for both everyday living and entertaining guests. The kitchen features two separate dining areas, an abundance of cabinetry, center island and black stainless appliances. The heart of the home is the expansive family room with vaulted ceilings, the second wood burning fireplace and French doors leading to the patio space. This is the perfect spot to enjoy your morning coffee and gaze over the private large yard space. The main level also features a full bathroom and laundry area with utility sink - washer & dryer stay. Upstairs, retreat to the tranquility of three spacious bedrooms and a full bathroom. The lower level is used as the primary bedroom with a large bathroom with a jetted tub and separate shower. The finished basement is the perfect recreation room, man cave or office space and features recessed lighting and a half bathroom for added convenience. The attached 3.5 car garage provides ample parking for vehicles and outdoor gear and over 60% storage space over the garage. The oversized driveway allows for plenty of parking space. Enjoy the convenience of the whole house generator and the newer tankless water heater. Two HVAC systems, roof approximately 5-6 years old with a lifetime transferrable warranty. Such a wonderful location just minutes away from Independence Grove offering an array of outdoor activities including walking/bike trails, a large park and serene lake great for canoeing, fishing and paddle boating. Easy access to I-94, Metra, shopping, dining, entertainment and more. Be sure and check out our 3D Tour. Schedule your showing today and let your imagination soar as you envision the possibilities of fabulous living in this coveted residence!
Property Specifics
| Single Family | |
| — | |
| — | |
| 1958 | |
| — | |
| — | |
| No | |
| — |
| Lake | |
| — | |
| — / Not Applicable | |
| — | |
| — | |
| — | |
| 11964521 | |
| 11034030120000 |
Nearby Schools
| NAME: | DISTRICT: | DISTANCE: | |
|---|---|---|---|
|
Grade School
Oak Grove Elementary School |
68 | — | |
|
Middle School
Oak Grove Elementary School |
68 | Not in DB | |
|
High School
Libertyville High School |
128 | Not in DB | |
Property History
| DATE: | EVENT: | PRICE: | SOURCE: |
|---|---|---|---|
| 6 Mar, 2024 | Sold | $540,000 | MRED MLS |
| 22 Feb, 2024 | Under contract | $550,000 | MRED MLS |
| 18 Feb, 2024 | Listed for sale | $550,000 | MRED MLS |







































Room Specifics
Total Bedrooms: 4
Bedrooms Above Ground: 4
Bedrooms Below Ground: 0
Dimensions: —
Floor Type: —
Dimensions: —
Floor Type: —
Dimensions: —
Floor Type: —
Full Bathrooms: 4
Bathroom Amenities: Whirlpool
Bathroom in Basement: 1
Rooms: —
Basement Description: Finished,Partially Finished
Other Specifics
| 3.5 | |
| — | |
| Asphalt | |
| — | |
| — | |
| 174.4X222.4X175.3X220 | |
| — | |
| — | |
| — | |
| — | |
| Not in DB | |
| — | |
| — | |
| — | |
| — |
Tax History
| Year | Property Taxes |
|---|---|
| 2024 | $12,459 |
Contact Agent
Nearby Similar Homes
Nearby Sold Comparables
Contact Agent
Listing Provided By
Keller Williams Infinity








