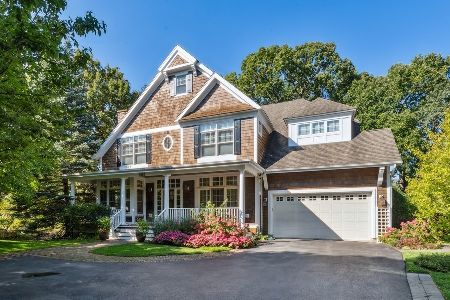1070 Hohlfelder Road, Glencoe, Illinois 60022
$1,100,000
|
Sold
|
|
| Status: | Closed |
| Sqft: | 3,816 |
| Cost/Sqft: | $308 |
| Beds: | 4 |
| Baths: | 5 |
| Year Built: | 2001 |
| Property Taxes: | $27,759 |
| Days On Market: | 2530 |
| Lot Size: | 0,33 |
Description
Absolutely stunning new renovation of this brick and cedar home on an expansive 80 foot wide lot! Fantastic floor plan is perfect for family living and entertaining. Hardwood floors throughout. Spacious eat in kitchen has white cabinets, brand new gorgeous Calcutta quartz countertops, gray backsplash, new lighting, and stainless sink. 2 story foyer leads to generous sized living and dining rooms. Awesome first floor office. 2nd floor has 4 bedrooms plus bonus loft space! Master suite is stunning and includes newly renovated spa like bath with quartz countertops. The Jack and Jill and 4th bedroom bathroom also have new countertops and painted white cabinets. Full basement has extra large rec room, full bathroom, 5th bedroom and tons of storage! Attached 2 car garage leads to mudroom. Stone paver patio is great for bbq's. Huge beautiful backyard with swing set! Steps from parks and school!! So much added and rehabbed since last time on the market. Don't miss it!
Property Specifics
| Single Family | |
| — | |
| Colonial | |
| 2001 | |
| Full | |
| — | |
| No | |
| 0.33 |
| Cook | |
| — | |
| 0 / Not Applicable | |
| None | |
| Lake Michigan | |
| Public Sewer | |
| 10159758 | |
| 04014120610000 |
Nearby Schools
| NAME: | DISTRICT: | DISTANCE: | |
|---|---|---|---|
|
Grade School
South Elementary School |
35 | — | |
|
Middle School
Central School |
35 | Not in DB | |
|
High School
New Trier Twp H.s. Northfield/wi |
203 | Not in DB | |
|
Alternate Elementary School
West School |
— | Not in DB | |
Property History
| DATE: | EVENT: | PRICE: | SOURCE: |
|---|---|---|---|
| 22 Apr, 2019 | Sold | $1,100,000 | MRED MLS |
| 23 Feb, 2019 | Under contract | $1,175,000 | MRED MLS |
| 11 Feb, 2019 | Listed for sale | $1,175,000 | MRED MLS |
Room Specifics
Total Bedrooms: 5
Bedrooms Above Ground: 4
Bedrooms Below Ground: 1
Dimensions: —
Floor Type: Hardwood
Dimensions: —
Floor Type: Hardwood
Dimensions: —
Floor Type: Hardwood
Dimensions: —
Floor Type: —
Full Bathrooms: 5
Bathroom Amenities: Whirlpool,Separate Shower,Double Sink
Bathroom in Basement: 0
Rooms: Bonus Room,Bedroom 5,Foyer,Game Room,Office,Recreation Room
Basement Description: Finished
Other Specifics
| 2 | |
| Concrete Perimeter | |
| Brick | |
| Brick Paver Patio | |
| — | |
| 80 X 177 | |
| — | |
| Full | |
| Hardwood Floors, First Floor Laundry | |
| Double Oven, Microwave, Dishwasher, High End Refrigerator, Freezer, Washer, Dryer, Disposal, Stainless Steel Appliance(s), Wine Refrigerator, Cooktop | |
| Not in DB | |
| — | |
| — | |
| — | |
| Gas Starter |
Tax History
| Year | Property Taxes |
|---|---|
| 2019 | $27,759 |
Contact Agent
Nearby Similar Homes
Nearby Sold Comparables
Contact Agent
Listing Provided By
@properties










